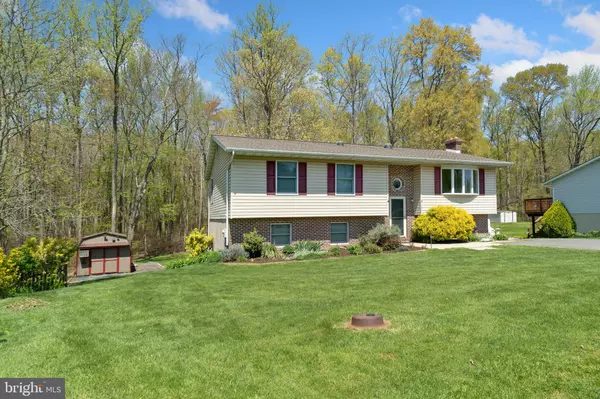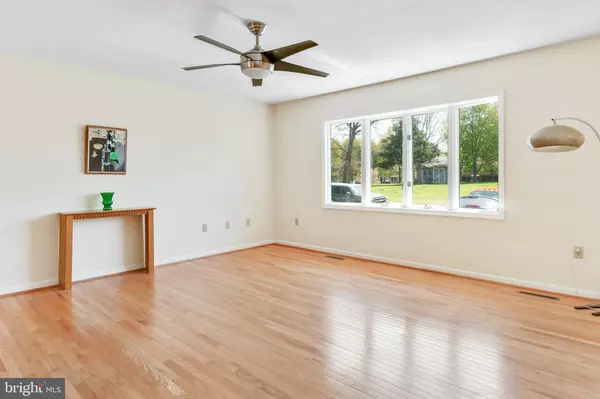$310,000
$284,000
9.2%For more information regarding the value of a property, please contact us for a free consultation.
126 SALVATION CIR North East, MD 21901
3 Beds
3 Baths
2,173 SqFt
Key Details
Sold Price $310,000
Property Type Single Family Home
Sub Type Detached
Listing Status Sold
Purchase Type For Sale
Square Footage 2,173 sqft
Price per Sqft $142
Subdivision Trinity Woods
MLS Listing ID MDCC174354
Sold Date 06/15/21
Style Split Foyer
Bedrooms 3
Full Baths 3
HOA Y/N N
Abv Grd Liv Area 1,276
Originating Board BRIGHT
Year Built 1994
Annual Tax Amount $3,254
Tax Year 2021
Lot Size 0.470 Acres
Acres 0.47
Property Description
Wonderfully maintained 3 bedrooms/ 3 bath home in Trinity woods . Many updates and features are included: New carpet upper level, new hardwood in the hall, dining and living rooms, new roof ( 2 yrs) w/ 40 year architectural shingles, HVAC (4 yrs), --- heat pump w/propane back-up---new flooring in the bathroom, ship lap and new vanity, faucet, toilet...the list goes on. There is so much more. Plus, an in-law suite with an outside entrance, if needed, which includes a 5 ft shower with a tile seat. There is a 12 x 24 deck, and a 12 x 24 shed with heat and an air conditioning unit. (currently used as a woodworking shop) -------everything in the home was freshly painted!! NICE HOME !!! ALL OFFERS NEED TO BE IN BY NOON ON THURSDAY..
Location
State MD
County Cecil
Zoning SR
Rooms
Basement Connecting Stairway, Outside Entrance, Fully Finished
Main Level Bedrooms 3
Interior
Interior Features 2nd Kitchen, Ceiling Fan(s), Combination Kitchen/Dining, Family Room Off Kitchen, Wood Floors
Hot Water Electric
Heating Heat Pump - Gas BackUp
Cooling Central A/C, Ceiling Fan(s)
Flooring Hardwood, Carpet
Equipment Built-In Microwave, Dishwasher, Disposal, Dryer, Refrigerator, Washer, Oven/Range - Electric
Appliance Built-In Microwave, Dishwasher, Disposal, Dryer, Refrigerator, Washer, Oven/Range - Electric
Heat Source Electric, Propane - Owned
Exterior
Exterior Feature Deck(s)
Water Access N
View Trees/Woods
Roof Type Architectural Shingle
Accessibility None
Porch Deck(s)
Garage N
Building
Lot Description Backs to Trees
Story 2
Sewer Public Sewer
Water Public
Architectural Style Split Foyer
Level or Stories 2
Additional Building Above Grade, Below Grade
New Construction N
Schools
Elementary Schools Charlestown
Middle Schools Perryville
High Schools Perryville
School District Cecil County Public Schools
Others
Senior Community No
Tax ID 0805104017
Ownership Fee Simple
SqFt Source Assessor
Special Listing Condition Standard
Read Less
Want to know what your home might be worth? Contact us for a FREE valuation!

Our team is ready to help you sell your home for the highest possible price ASAP

Bought with Susan A Fitzwater • RE/MAX 1st Choice - Middletown

GET MORE INFORMATION





