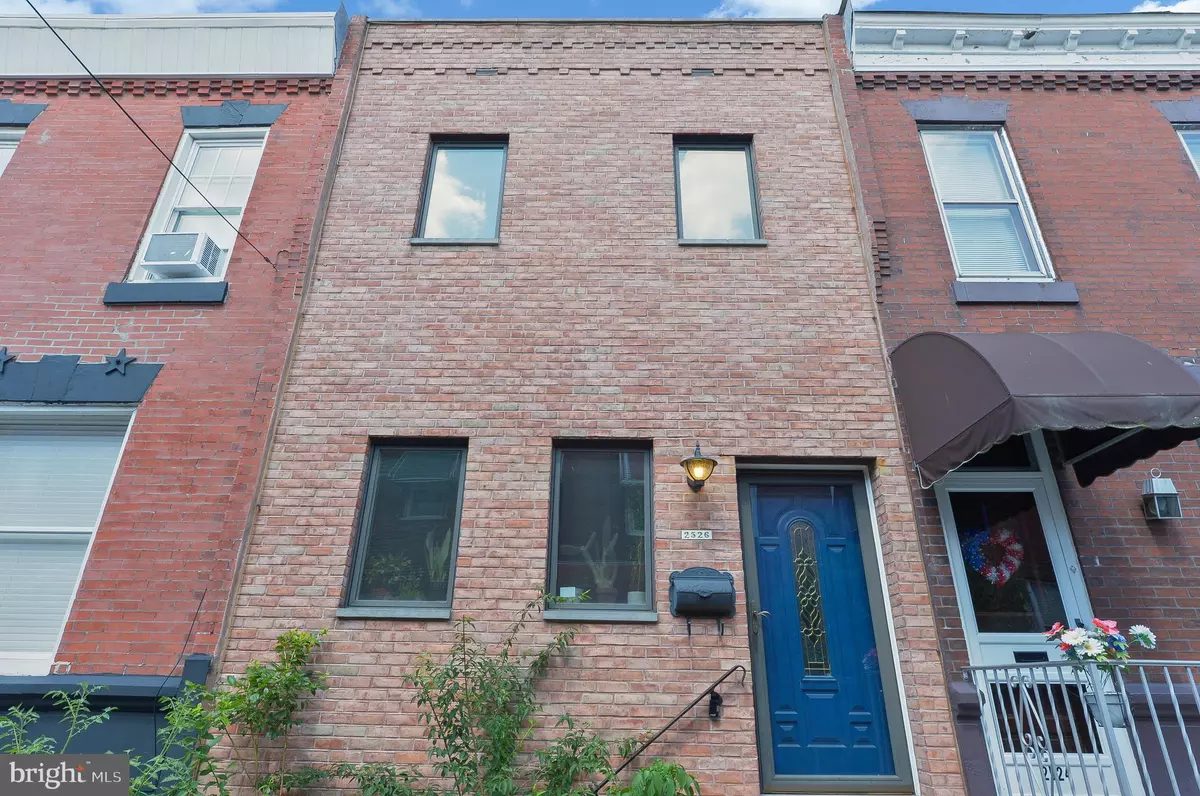$271,500
$275,000
1.3%For more information regarding the value of a property, please contact us for a free consultation.
2526 S CARLISLE ST Philadelphia, PA 19145
3 Beds
2 Baths
1,056 SqFt
Key Details
Sold Price $271,500
Property Type Townhouse
Sub Type Interior Row/Townhouse
Listing Status Sold
Purchase Type For Sale
Square Footage 1,056 sqft
Price per Sqft $257
Subdivision West Passyunk
MLS Listing ID PAPH914416
Sold Date 09/25/20
Style Straight Thru
Bedrooms 3
Full Baths 1
Half Baths 1
HOA Y/N N
Abv Grd Liv Area 1,056
Originating Board BRIGHT
Year Built 1920
Annual Tax Amount $2,672
Tax Year 2020
Lot Size 690 Sqft
Acres 0.02
Lot Dimensions 15.00 x 46.00
Property Description
Welcome home! Stylish, chic, updated home on a charming tree-lined street in West Passyunk. 3 bedrooms, 1.5 baths in a great location that has been rapidly appreciating in value. Just a half block West of Broad Street, you can enjoy a quick commute to Center City via the BSL or bike. Very convenient to Passyunk Ave. First-floor open concept with space for a living room and a dining room, as well as a kitchen that can accommodate two chefs. Sunny back yard for your green thumb, with a built-in bench for relaxing as you drink your morning coffee. The second floor has 3 bedrooms, hardwood floors throughout, and an updated bathroom. The basement is semi-finished, with the front area acting as an additional living space, while the back area is unfinished (but very clean), and perfect for storage, laundry, and even features a half bath. Don't blink and miss this one!
Location
State PA
County Philadelphia
Area 19145 (19145)
Zoning RSA5
Rooms
Basement Full
Interior
Hot Water Natural Gas
Heating Forced Air
Cooling Central A/C
Heat Source Natural Gas
Laundry Basement
Exterior
Water Access N
Accessibility None
Garage N
Building
Story 2
Sewer Public Sewer
Water Public
Architectural Style Straight Thru
Level or Stories 2
Additional Building Above Grade, Below Grade
New Construction N
Schools
School District The School District Of Philadelphia
Others
Senior Community No
Tax ID 261135600
Ownership Fee Simple
SqFt Source Assessor
Special Listing Condition Standard
Read Less
Want to know what your home might be worth? Contact us for a FREE valuation!

Our team is ready to help you sell your home for the highest possible price ASAP

Bought with Laurie M Murphy • Compass RE

GET MORE INFORMATION





