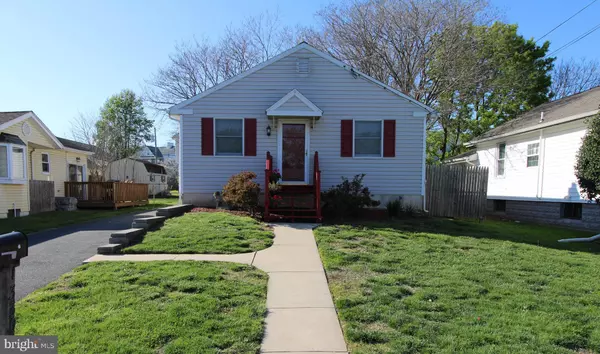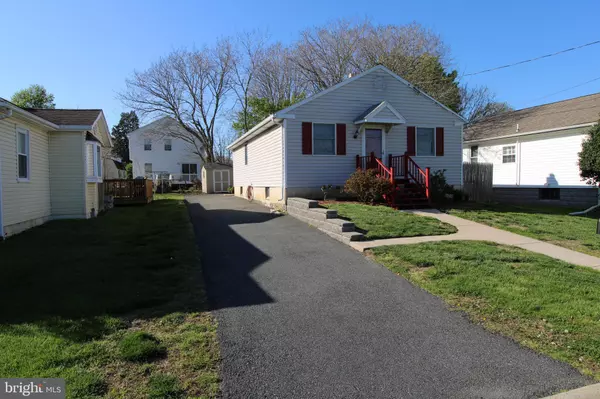$235,000
$235,000
For more information regarding the value of a property, please contact us for a free consultation.
1330 CHERRY ST Boothwyn, PA 19061
3 Beds
2 Baths
1,092 SqFt
Key Details
Sold Price $235,000
Property Type Single Family Home
Sub Type Detached
Listing Status Sold
Purchase Type For Sale
Square Footage 1,092 sqft
Price per Sqft $215
Subdivision Gardendale
MLS Listing ID PADE544834
Sold Date 06/14/21
Style Ranch/Rambler
Bedrooms 3
Full Baths 2
HOA Y/N N
Abv Grd Liv Area 1,092
Originating Board BRIGHT
Year Built 1983
Annual Tax Amount $4,302
Tax Year 2020
Lot Dimensions 50.00 x 100.00
Property Description
Move right into this cozy 3 bedroom, 2 bath ranch with an open floor plan. The spacious living room with new carpet flows into the newer kitchen with 42" maple cabinets, granite counter tops, breakfast bar, kitchen nook and stainless steel appliances. The bright kitchen has plenty of lighting and is perfect for entertaining. Master suite is a generous size with full bath and a large closet. Main bath, additional bedrooms and a linen closet are located off the main hall. Large basement can easily be turned into family room or office area. 3 car driveway and a newer concrete patio perfect for outdoor gatherings. Central air conditioning unit does not work.
Location
State PA
County Delaware
Area Upper Chichester Twp (10409)
Zoning RES
Rooms
Other Rooms Living Room, Dining Room, Primary Bedroom, Bedroom 2, Bedroom 3, Kitchen
Basement Full, Sump Pump
Main Level Bedrooms 3
Interior
Interior Features Ceiling Fan(s), Entry Level Bedroom, Floor Plan - Open, Tub Shower, Attic/House Fan, Attic
Hot Water Electric
Heating Forced Air
Cooling Window Unit(s), Central A/C
Flooring Carpet, Vinyl
Equipment Washer, Oven/Range - Electric, Dryer, Dishwasher, Disposal, Refrigerator, Stainless Steel Appliances, Microwave, Oven - Self Cleaning, Oven - Single
Fireplace N
Appliance Washer, Oven/Range - Electric, Dryer, Dishwasher, Disposal, Refrigerator, Stainless Steel Appliances, Microwave, Oven - Self Cleaning, Oven - Single
Heat Source Oil
Laundry Basement
Exterior
Exterior Feature Patio(s)
Garage Spaces 3.0
Water Access N
Roof Type Shingle
Accessibility None
Porch Patio(s)
Total Parking Spaces 3
Garage N
Building
Lot Description Front Yard, Level, Rear Yard
Story 1
Sewer Public Sewer
Water Public
Architectural Style Ranch/Rambler
Level or Stories 1
Additional Building Above Grade, Below Grade
Structure Type Dry Wall
New Construction N
Schools
Elementary Schools Boothwyn
Middle Schools Chichester
High Schools Chichester Senior
School District Chichester
Others
Senior Community No
Tax ID 09-00-00659-01
Ownership Fee Simple
SqFt Source Assessor
Security Features Carbon Monoxide Detector(s),Smoke Detector
Special Listing Condition Standard
Read Less
Want to know what your home might be worth? Contact us for a FREE valuation!

Our team is ready to help you sell your home for the highest possible price ASAP

Bought with Maria Alessandra Guidotti • CG Realty, LLC
GET MORE INFORMATION





