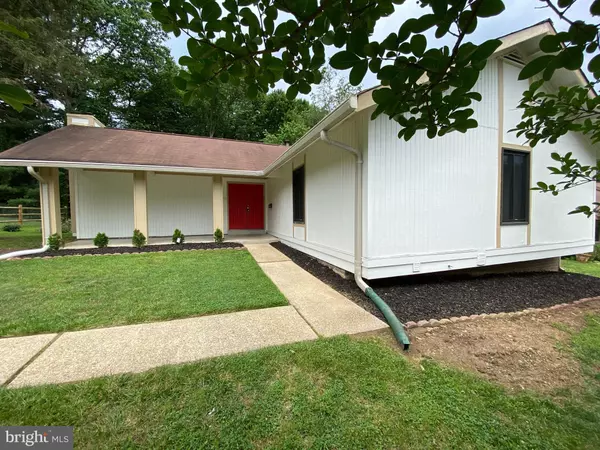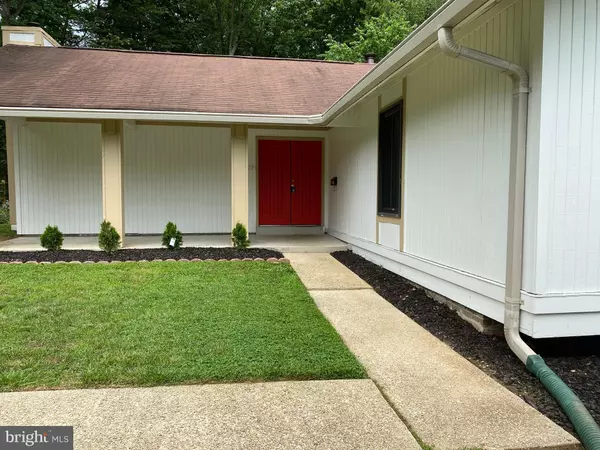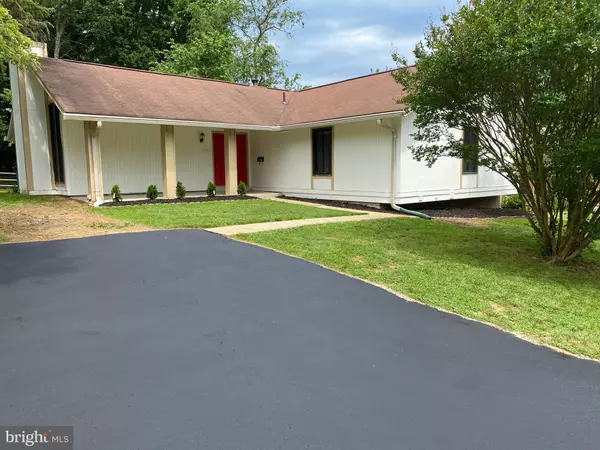$441,000
$449,900
2.0%For more information regarding the value of a property, please contact us for a free consultation.
19412 FABER CT Gaithersburg, MD 20879
4 Beds
3 Baths
2,244 SqFt
Key Details
Sold Price $441,000
Property Type Single Family Home
Sub Type Detached
Listing Status Sold
Purchase Type For Sale
Square Footage 2,244 sqft
Price per Sqft $196
Subdivision Stedwick
MLS Listing ID MDMC716266
Sold Date 08/10/20
Style Contemporary
Bedrooms 4
Full Baths 3
HOA Fees $122/mo
HOA Y/N Y
Abv Grd Liv Area 1,404
Originating Board BRIGHT
Year Built 1972
Annual Tax Amount $3,981
Tax Year 2019
Lot Size 8,203 Sqft
Acres 0.19
Property Description
This home has been turned inside out and now commands the attention it always deserved. This home enjoys over 2200 SF of renovated living area. With new Mohawk designer luxury flooring throughout the main level to new carpet & pad in the basement, this home will surely not disappoint. The fancy & designer kitchen sports new stainless steel high end appliances, new granite counters, new cabinetry and a new pro faucet in the farm sink. The custom backsplash adds the finishing touch! The 3 new & impressive full bathrooms are outfitted with new designer 2 feet x 4 feet tiles, new vanities, new light fixtures, new toilets, and the MBA has a curb-less shower and LED lights in the accessory cubby & holder. The rain shower fixtures are an elegant finish to this beautiful & spacious home. The enormous living room has vaulted ceilings, crown molding, recessed lighting and a warm fireplace. The fully finished basement walks out on grade and has two rooms that are flex spaces for a variety of uses, to include an office, den, library and more. The family room has a built in kitchenette and a full upgraded & designer bath downstairs also. The back yard has a brand new deck & backs to a peaceful & serene walking path. With a newly repaved driveway, you can enjoy off street parking too. Don't forget the new light fixtures throughout, new outlets, new plugs, switches & new custom paint throughout. All this and a front porch too! Close to ICC, 270 and major shopping. Montgomery Village boasts tons of community amenities including pools, tennis courts , walking trail around lake, and community centers. The Stedwick Community of Montgomery Village is minutes away from fine dining, shops, and restaurants.
Location
State MD
County Montgomery
Zoning RESIDENTIAL
Rooms
Other Rooms Living Room, Dining Room, Primary Bedroom, Bedroom 2, Bedroom 3, Bedroom 4, Kitchen, Basement, Laundry, Office, Bathroom 2, Bathroom 3, Primary Bathroom
Basement Fully Finished, Heated, Interior Access, Outside Entrance, Walkout Level
Main Level Bedrooms 3
Interior
Interior Features Bar, 2nd Kitchen, Carpet, Dining Area, Entry Level Bedroom, Floor Plan - Open, Floor Plan - Traditional, Formal/Separate Dining Room, Kitchen - Gourmet, Kitchenette, Primary Bath(s), Recessed Lighting, Stall Shower, Tub Shower, Upgraded Countertops, Wood Floors
Hot Water Natural Gas
Heating Forced Air
Cooling Central A/C
Flooring Vinyl, Laminated, Carpet, Ceramic Tile
Fireplaces Number 1
Fireplaces Type Wood
Equipment Built-In Microwave, Dishwasher, Disposal, Dryer - Electric, Energy Efficient Appliances, Exhaust Fan, Extra Refrigerator/Freezer, Oven/Range - Electric, Refrigerator, Stainless Steel Appliances, Washer, Water Heater
Fireplace Y
Appliance Built-In Microwave, Dishwasher, Disposal, Dryer - Electric, Energy Efficient Appliances, Exhaust Fan, Extra Refrigerator/Freezer, Oven/Range - Electric, Refrigerator, Stainless Steel Appliances, Washer, Water Heater
Heat Source Natural Gas
Laundry Basement, Lower Floor, Washer In Unit, Dryer In Unit
Exterior
Exterior Feature Deck(s), Porch(es), Patio(s)
Garage Spaces 2.0
Water Access N
View Trees/Woods
Roof Type Asphalt
Accessibility None
Porch Deck(s), Porch(es), Patio(s)
Total Parking Spaces 2
Garage N
Building
Story 2
Foundation Block
Sewer Public Sewer
Water Public
Architectural Style Contemporary
Level or Stories 2
Additional Building Above Grade, Below Grade
Structure Type Dry Wall
New Construction N
Schools
Elementary Schools Stedwick
Middle Schools Montgomery Village
High Schools Watkins Mill
School District Montgomery County Public Schools
Others
Senior Community No
Tax ID 160900806577
Ownership Fee Simple
SqFt Source Assessor
Acceptable Financing Conventional, FHA, VA
Listing Terms Conventional, FHA, VA
Financing Conventional,FHA,VA
Special Listing Condition Standard
Read Less
Want to know what your home might be worth? Contact us for a FREE valuation!

Our team is ready to help you sell your home for the highest possible price ASAP

Bought with Shanika Hopson • Keller Williams Capital Properties
GET MORE INFORMATION





