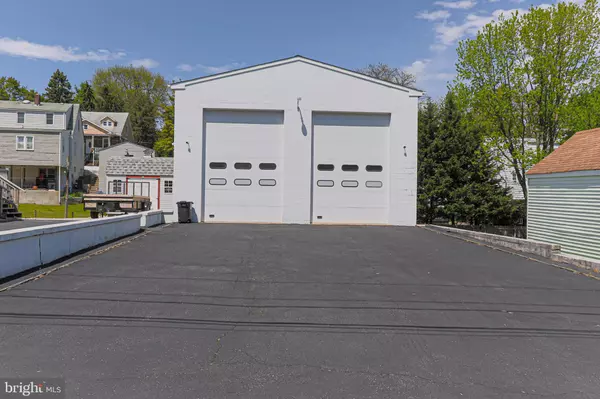$320,000
$350,000
8.6%For more information regarding the value of a property, please contact us for a free consultation.
101 AND 103 VALLEY RD Wilmington, DE 19804
4 Beds
2 Baths
1,525 SqFt
Key Details
Sold Price $320,000
Property Type Single Family Home
Sub Type Detached
Listing Status Sold
Purchase Type For Sale
Square Footage 1,525 sqft
Price per Sqft $209
Subdivision Ashley
MLS Listing ID DENC500632
Sold Date 08/11/20
Style Cape Cod
Bedrooms 4
Full Baths 2
HOA Y/N N
Abv Grd Liv Area 1,525
Originating Board BRIGHT
Year Built 1928
Annual Tax Amount $1,615
Tax Year 2020
Lot Size 0.350 Acres
Acres 0.35
Lot Dimensions 100.00 x 107.00 (Parcel 1) and 94.20 x 50.70 (Parcel 2)
Property Description
Tucked away in the neighborhood of Ashley is this charming home, garage and extra parcel. The Cape Cod home is picture perfect, built in 1928 but lovingly updated through the years. The main level offers a formal living room with lots of light. Into an updated kitchen, granite counter tops, updated windows and doors, and flooring. Two bedrooms on the main level, or as this homeowner does, use one of the bedrooms as a family room. One full bath on the main level as well which has been partially rennovated with new fixtures. Upstairs an additional two bedrooms with a Master Bath (which has also been completely rennovated including a heated jaquizzi tub). Downstairs to the newly finished family room,with recessed lighting with lots of additional storage and the laundry room. All with an access to outside. Both a front porch to relax and enjoy or the expansive deck in the back. The deck runs the entire back of the home and is maintenance free.The garage is detached and is 30' by 40' and holds over 4 cars (one additional if on a lift). Separate driveways leading to the garage and the home where you can park up to 6 cars. There is also a shed for your mower! The adjoining parcel (101 Valley) is lush and green and is .10 of an acre. Note: Major Systems also updated including but not limited to: Roof Installed 9/18; HVAC system new - (all with transferrable warranties). Windows and Doors updated throughout (Anderson front door and front storm door and side door and storm door). Also, new french drain with run off away from the home. This home may be perfect for an investor or someone with a in-home business to utilize the expansive garage.* Please note there are county requirements to in-home businesses. (Call the agent Kimberly Morehart at 302-419-8901) for more information).
Location
State DE
County New Castle
Area Elsmere/Newport/Pike Creek (30903)
Zoning NC5
Rooms
Other Rooms Living Room, Dining Room, Primary Bedroom, Bedroom 2, Bedroom 4, Kitchen, Family Room, Bedroom 1, Laundry
Basement Full
Main Level Bedrooms 2
Interior
Interior Features Ceiling Fan(s), Combination Kitchen/Dining, Primary Bath(s), Upgraded Countertops
Hot Water Natural Gas
Heating Energy Star Heating System
Cooling Central A/C
Equipment Dishwasher, Disposal, Dryer, Microwave, Oven - Single, Refrigerator, Washer, Water Heater
Fireplace N
Appliance Dishwasher, Disposal, Dryer, Microwave, Oven - Single, Refrigerator, Washer, Water Heater
Heat Source Natural Gas
Laundry Basement
Exterior
Parking Features Oversized, Garage - Front Entry, Additional Storage Area
Garage Spaces 4.0
Water Access N
Roof Type Shingle
Accessibility None
Total Parking Spaces 4
Garage Y
Building
Story 2
Sewer Public Sewer
Water Public
Architectural Style Cape Cod
Level or Stories 2
Additional Building Above Grade, Below Grade
New Construction N
Schools
School District Red Clay Consolidated
Others
Senior Community No
Tax ID 07-043.10-570
Ownership Fee Simple
SqFt Source Assessor
Special Listing Condition Standard
Read Less
Want to know what your home might be worth? Contact us for a FREE valuation!

Our team is ready to help you sell your home for the highest possible price ASAP

Bought with Michael A. Kelczewski • Monument Sotheby's International Realty

GET MORE INFORMATION





