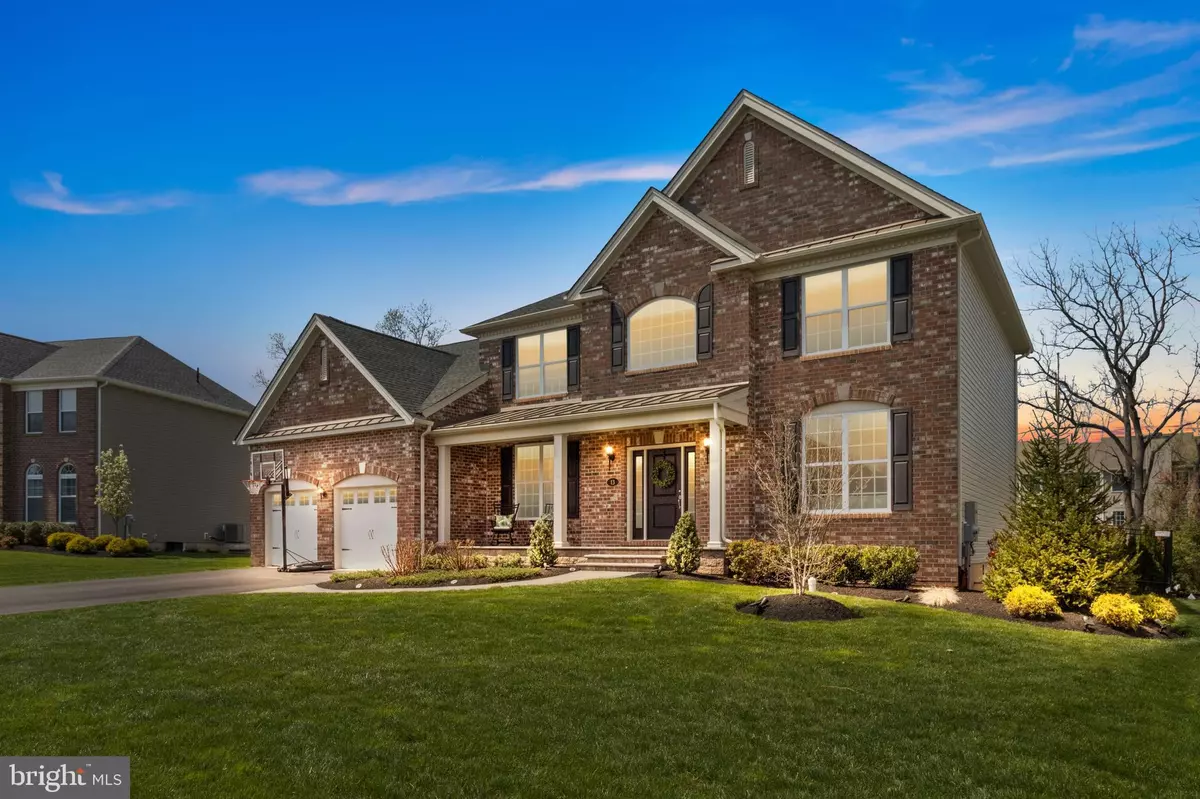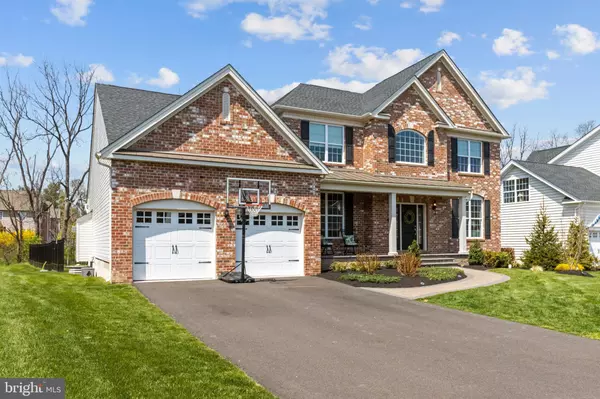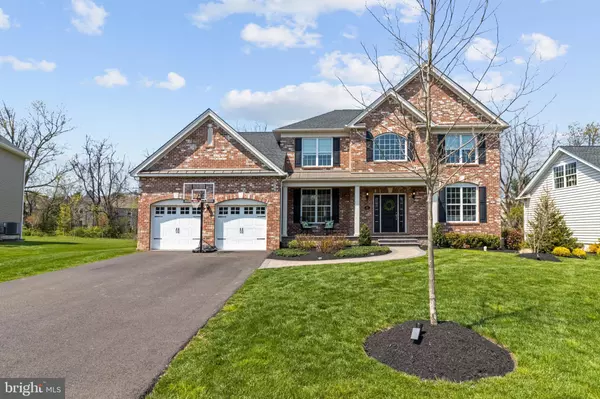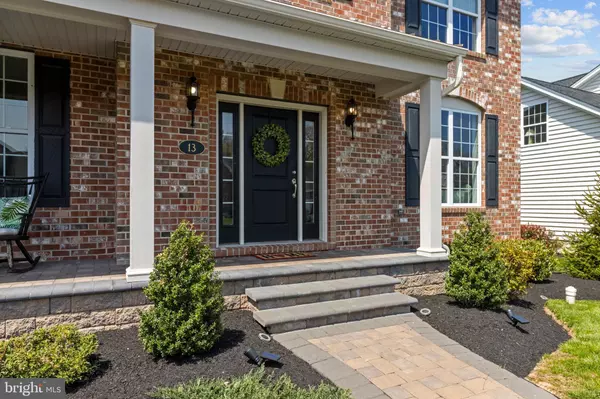$885,000
$889,000
0.4%For more information regarding the value of a property, please contact us for a free consultation.
13 GREENWAY DR Doylestown, PA 18901
4 Beds
4 Baths
4,734 SqFt
Key Details
Sold Price $885,000
Property Type Single Family Home
Sub Type Detached
Listing Status Sold
Purchase Type For Sale
Square Footage 4,734 sqft
Price per Sqft $186
Subdivision Doylestown Greene
MLS Listing ID PABU524938
Sold Date 07/30/21
Style Colonial
Bedrooms 4
Full Baths 3
Half Baths 1
HOA Fees $130/mo
HOA Y/N Y
Abv Grd Liv Area 3,334
Originating Board BRIGHT
Year Built 2018
Annual Tax Amount $11,783
Tax Year 2020
Lot Size 0.349 Acres
Acres 0.35
Lot Dimensions 83.00 x 169.00
Property Sub-Type Detached
Property Description
** Showings begin Saturday, May 1** Located on an exclusive cul-de-sac in the desirable neighborhood of Doylestown Greene, stands this stately 3 year old home boasting 4 bedrooms (5th bedroom in basement with egress window and closet), 3.5 baths, and nearly 5,000 sqft of combined living space. Throughout this gorgeous home, you will find fine design features such as hardwood flooring, crown molding, coffered ceilings, and upgraded lighting and fixtures. As you step onto the welcoming front porch and enter the front door, you will be greeted by an impressive 2 story foyer, featuring plenty of natural light, wainscoting and an elegant chandelier. The adjoining study is currently utilized as a relaxing yoga and meditation room. An open concept living / dining room showcases grand columns, crown molding, and tray ceilings. The show-stopping gourmet kitchen, with the builders optional palladian extension, is an entertainer's dream! This bright and airy space boasts 9 foot ceilings, upgraded white cabinetry, large center island with under the counter lighting, and stainless steel appliances. The breakfast area includes the optional greenhouse window build-out with sliding doors leading to a large, private, fenced rear yard. The expanded great room is magnificent with vaulted ceilings and floor to ceiling stone gas fireplace. Heading up the turned staircase, the upper level hosts 4 spacious bedrooms, one of which is the remarkable owner's suite. This private retreat will impress with coffered ceilings, dressing area, and large walk in closet. The oversized owner's en suite is sure to please with a relaxing soaking tub, vanity with double sinks, and walk-in tile shower with seamless glass surround . The remaining bedrooms are generously sized with ample closet space. The bonus in this exceptional home is the enormous, fully finished lower level! This level offers a full bath, large open area for entertaining, and a separate spacious room with egress window, which could potentially be used as a 5th bedroom or in-law suite. Located in the award winning Central Bucks School District and steps away from historic Doylestown Borough for Shopping, Restaurants, Theater, and Cultural Events. This extraordinary home truly needs to be seen to be appreciated. Schedule your tour today!
Location
State PA
County Bucks
Area Doylestown Twp (10109)
Zoning R2B
Rooms
Other Rooms Living Room, Dining Room, Primary Bedroom, Bedroom 2, Bedroom 4, Kitchen, Family Room, Basement, Bedroom 1, Study, Bonus Room, Primary Bathroom
Basement Full, Fully Finished, Heated, Sump Pump
Interior
Interior Features Breakfast Area, Carpet, Ceiling Fan(s), Crown Moldings, Family Room Off Kitchen, Formal/Separate Dining Room, Kitchen - Gourmet, Kitchen - Island, Pantry, Tub Shower, Upgraded Countertops, Walk-in Closet(s), Wood Floors, Primary Bath(s), Recessed Lighting, Wainscotting, Window Treatments
Hot Water Propane
Heating Forced Air
Cooling Central A/C, Ceiling Fan(s)
Flooring Hardwood, Carpet, Ceramic Tile
Fireplaces Number 1
Fireplaces Type Gas/Propane, Stone
Fireplace Y
Heat Source Propane - Leased
Laundry Main Floor
Exterior
Exterior Feature Brick, Porch(es)
Parking Features Garage - Front Entry, Garage Door Opener, Inside Access
Garage Spaces 2.0
Fence Decorative, Rear
Utilities Available Cable TV, Propane
Water Access N
Roof Type Shingle,Pitched
Accessibility None
Porch Brick, Porch(es)
Attached Garage 2
Total Parking Spaces 2
Garage Y
Building
Lot Description Cul-de-sac, Front Yard, Landscaping, Level, No Thru Street, Rear Yard
Story 2
Foundation Concrete Perimeter
Sewer Public Sewer
Water Public
Architectural Style Colonial
Level or Stories 2
Additional Building Above Grade, Below Grade
Structure Type 9'+ Ceilings,Cathedral Ceilings,Tray Ceilings,Vaulted Ceilings
New Construction N
Schools
Middle Schools Tohickon
High Schools Central Bucks High School West
School District Central Bucks
Others
HOA Fee Include Common Area Maintenance,Trash
Senior Community No
Tax ID 09-004-083-007
Ownership Fee Simple
SqFt Source Assessor
Security Features Security System
Acceptable Financing Cash, Conventional
Listing Terms Cash, Conventional
Financing Cash,Conventional
Special Listing Condition Standard
Read Less
Want to know what your home might be worth? Contact us for a FREE valuation!

Our team is ready to help you sell your home for the highest possible price ASAP

Bought with Andrew Jacobs • BHHS Fox & Roach -Yardley/Newtown
GET MORE INFORMATION





