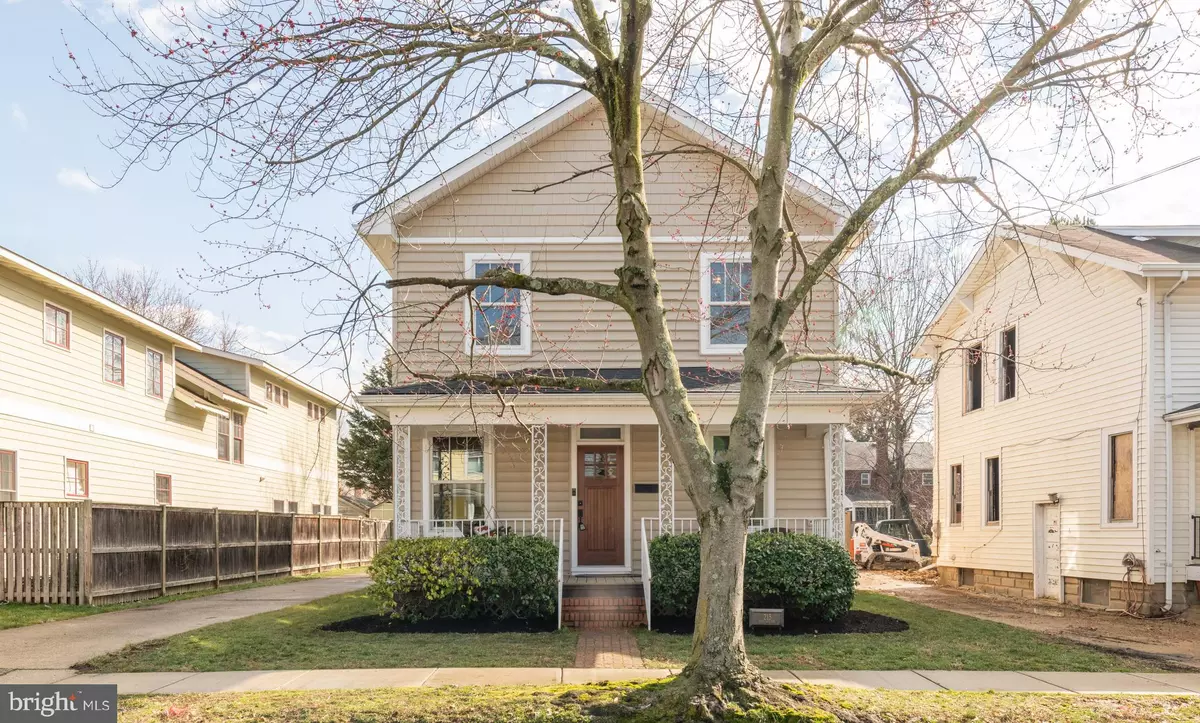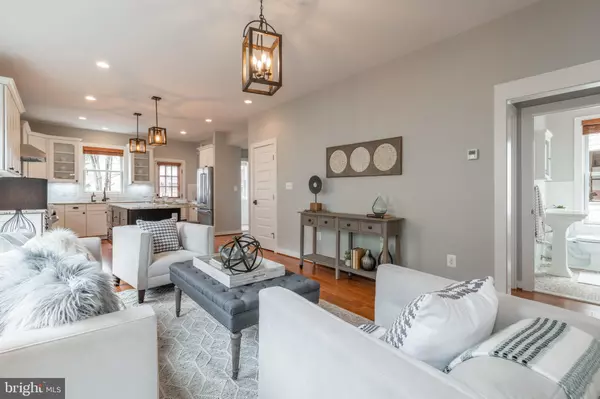$1,350,000
$1,199,000
12.6%For more information regarding the value of a property, please contact us for a free consultation.
215 E DEL RAY AVE Alexandria, VA 22301
5 Beds
3 Baths
2,350 SqFt
Key Details
Sold Price $1,350,000
Property Type Single Family Home
Sub Type Detached
Listing Status Sold
Purchase Type For Sale
Square Footage 2,350 sqft
Price per Sqft $574
Subdivision Del Ray
MLS Listing ID VAAX244062
Sold Date 03/24/20
Style Craftsman
Bedrooms 5
Full Baths 3
HOA Y/N N
Abv Grd Liv Area 2,350
Originating Board BRIGHT
Year Built 1928
Annual Tax Amount $10,999
Tax Year 2020
Lot Size 5,750 Sqft
Acres 0.13
Property Sub-Type Detached
Property Description
Incredible, renovated Del Ray beauty! Located in the heart of Del Ray, enter this magnificent home from the charming front porch. As you walk in the main level, you are wowed by the open and easy flow of the floor plan. The dining room leads into the living room and kitchen. The gourmet kitchen, with its large island, upgraded countertops, stainless appliances, ample cabinetry and storage w ill wow even the most discriminating chef. Also found on the main level are two bedrooms and a full bathroom. These spaces can be used for guests or an office. A laundry room and utility room round out this level. On the upper level, three bedrooms and two bathrooms can be found. The master suite is truly incredible. Spacious with a tray ceiling, two walk-in closets and an en-suite bath - this space is a spa-like getaway!Two large bedrooms with ample closet space and a hall bathroom can be found with additional storage closet space. The yard is an escape from everyday life - enjoy the built-in fire pit, patio and large yard - ideal for entertaining. Leave your car in the driveway or in one of the two garage spaces and walk to everything that Del Ray has to offer! Less than a block from "The Avenue" and walkable to Metro, you don't want to miss this beauty! Welcome Home!
Location
State VA
County Alexandria City
Zoning R 2-5
Rooms
Other Rooms Living Room, Dining Room, Primary Bedroom, Bedroom 2, Bedroom 3, Bedroom 4, Bedroom 5, Kitchen, Laundry, Utility Room
Main Level Bedrooms 2
Interior
Interior Features Attic, Entry Level Bedroom, Floor Plan - Open, Kitchen - Island, Primary Bath(s), Upgraded Countertops, Walk-in Closet(s)
Heating Heat Pump(s)
Cooling Central A/C
Equipment Built-In Microwave, Dryer, Washer, Dishwasher, Disposal, Freezer, Refrigerator, Icemaker
Fireplace N
Appliance Built-In Microwave, Dryer, Washer, Dishwasher, Disposal, Freezer, Refrigerator, Icemaker
Heat Source Electric
Laundry Main Floor
Exterior
Parking Features Garage - Front Entry
Garage Spaces 2.0
Water Access N
Accessibility None
Total Parking Spaces 2
Garage Y
Building
Story 2
Sewer Public Sewer
Water Public
Architectural Style Craftsman
Level or Stories 2
Additional Building Above Grade, Below Grade
New Construction N
Schools
Elementary Schools Mount Vernon
Middle Schools George Washington
High Schools Alexandria City
School District Alexandria City Public Schools
Others
Senior Community No
Tax ID 034.02-12-08
Ownership Fee Simple
SqFt Source Estimated
Special Listing Condition Standard
Read Less
Want to know what your home might be worth? Contact us for a FREE valuation!

Our team is ready to help you sell your home for the highest possible price ASAP

Bought with Jennifer L Walker • McEnearney Associates, Inc.
GET MORE INFORMATION





