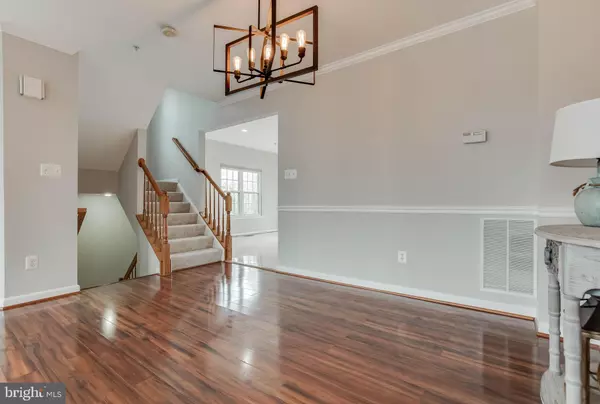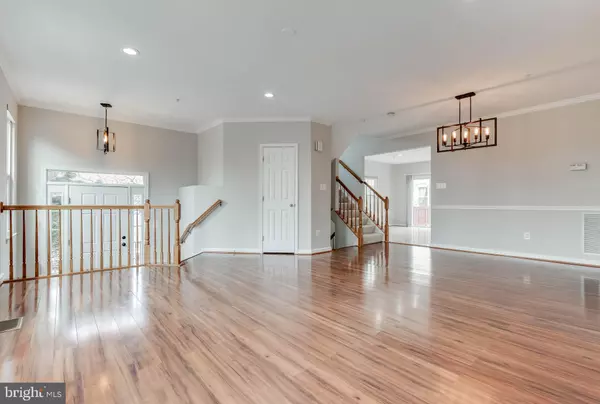$590,000
$590,000
For more information regarding the value of a property, please contact us for a free consultation.
4731 THORNBURY DR Fairfax, VA 22030
3 Beds
4 Baths
2,489 SqFt
Key Details
Sold Price $590,000
Property Type Townhouse
Sub Type Interior Row/Townhouse
Listing Status Sold
Purchase Type For Sale
Square Footage 2,489 sqft
Price per Sqft $237
Subdivision Windsor Mews
MLS Listing ID VAFX1114938
Sold Date 05/18/20
Style Colonial
Bedrooms 3
Full Baths 2
Half Baths 2
HOA Fees $100/qua
HOA Y/N Y
Abv Grd Liv Area 2,201
Originating Board BRIGHT
Year Built 1997
Annual Tax Amount $6,267
Tax Year 2020
Lot Size 2,524 Sqft
Acres 0.06
Property Description
VIRTUAL TOUR ADDED. Total price reduced $25,000. Welcome to the highly coveted Windsor Mews neighborhood in Fairfax! Rare end-unit with two-car garage and more square-footage than recent 2020 comps in neighborhood! Freshly painted throughout home and new carpeting on stairs and in upstairs living areas. Cedar closets in the master and second bedroom. Enjoy the convenience of upper level laundry units so you can relax after a hard days work versus having to hoist the laundry up and down stairs. Large patio and deck is great for hosting BBQs and friends/family for wine night! Bright open kitchen with brand new stainless steel refrigerator and refreshed cabinets. New recessed lighting and fixtures on main-level help create a warm and inviting space. Lovely Lower level living area w cozy fireplace with gas logs with a rich natural flame that adds great warmth to the room. Rec room in basement makes a perfect gym, office or guest room for those visiting you! Located walking distance to many of your favorite restaurants and stores such as Costco, Home Depot, Office Depot, and Santini's. Only minutes away from Fair Lakes Shopping Center and Fair Oaks Mall. Don't miss out on this incredible rare spacious end-unit. Welcome Home.
Location
State VA
County Fairfax
Zoning 180
Rooms
Other Rooms Living Room, Dining Room, Primary Bedroom, Sitting Room, Bedroom 2, Bedroom 3, Kitchen, Breakfast Room, Laundry, Loft, Recreation Room, Primary Bathroom, Full Bath, Half Bath
Basement Daylight, Partial, Fully Finished, Garage Access, Heated, Windows
Interior
Heating Forced Air
Cooling Central A/C
Fireplaces Number 1
Fireplaces Type Electric
Furnishings No
Fireplace Y
Heat Source Natural Gas
Laundry Upper Floor, Dryer In Unit, Washer In Unit
Exterior
Exterior Feature Deck(s), Patio(s)
Parking Features Garage - Front Entry
Garage Spaces 2.0
Fence Wood
Amenities Available Tennis Courts, Tot Lots/Playground
Water Access N
Roof Type Asphalt
Accessibility Other
Porch Deck(s), Patio(s)
Attached Garage 2
Total Parking Spaces 2
Garage Y
Building
Story 3+
Sewer Public Sewer, Public Septic
Water Public
Architectural Style Colonial
Level or Stories 3+
Additional Building Above Grade, Below Grade
Structure Type Vaulted Ceilings,Dry Wall
New Construction N
Schools
Elementary Schools Eagle View
Middle Schools Katherine Johnson
High Schools Fairfax
School District Fairfax County Public Schools
Others
Pets Allowed Y
HOA Fee Include Common Area Maintenance,Management,Reserve Funds,Snow Removal,Trash
Senior Community No
Tax ID 0561 16 0037
Ownership Fee Simple
SqFt Source Assessor
Special Listing Condition Standard
Pets Allowed No Pet Restrictions
Read Less
Want to know what your home might be worth? Contact us for a FREE valuation!

Our team is ready to help you sell your home for the highest possible price ASAP

Bought with Louise Lamy • Long & Foster Real Estate, Inc.

GET MORE INFORMATION





