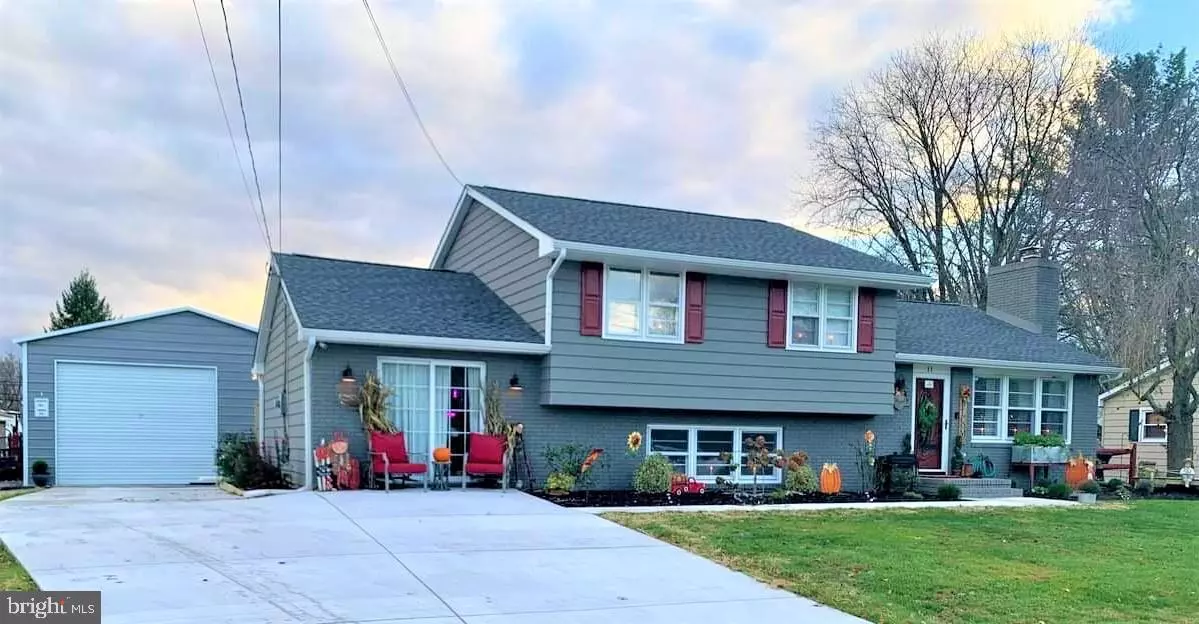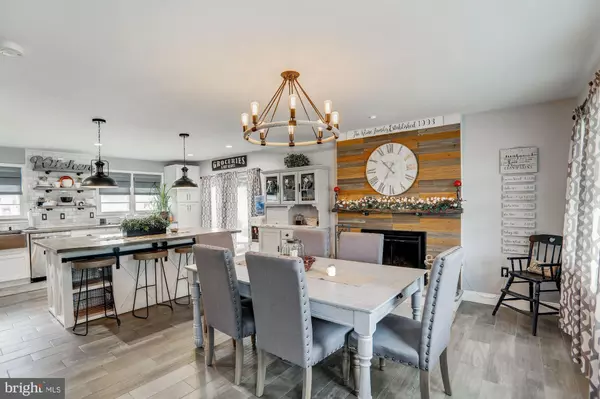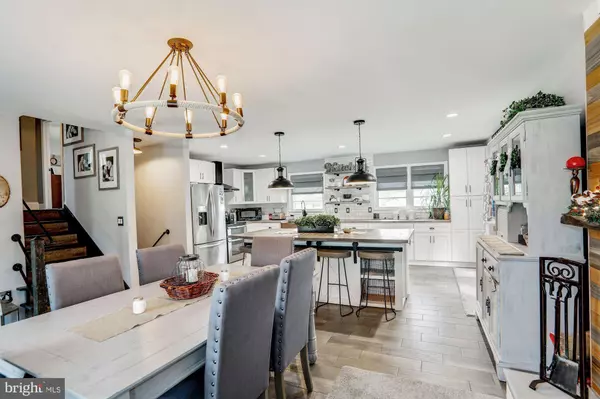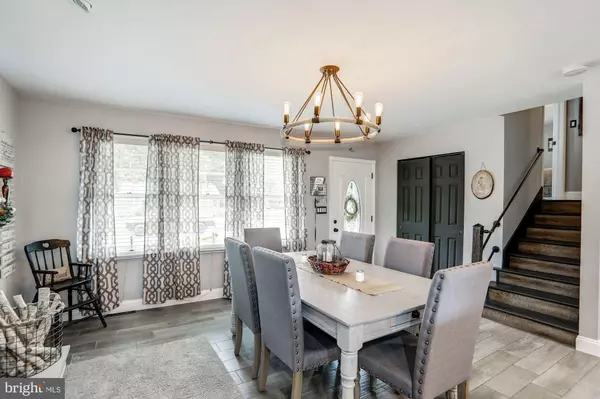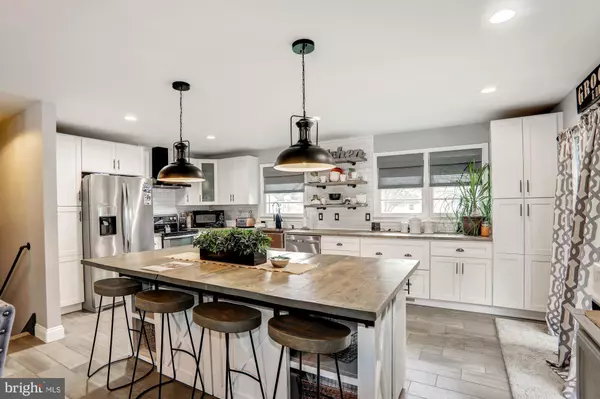$225,000
$230,000
2.2%For more information regarding the value of a property, please contact us for a free consultation.
11 DELAWARE DR Salem, NJ 08079
3 Beds
2 Baths
2,046 SqFt
Key Details
Sold Price $225,000
Property Type Single Family Home
Sub Type Detached
Listing Status Sold
Purchase Type For Sale
Square Footage 2,046 sqft
Price per Sqft $109
Subdivision Chestnut Terrace
MLS Listing ID NJSA138676
Sold Date 01/15/21
Style Split Level,Bi-level
Bedrooms 3
Full Baths 2
HOA Y/N N
Abv Grd Liv Area 2,046
Originating Board BRIGHT
Year Built 1960
Annual Tax Amount $6,235
Tax Year 2020
Lot Size 8,960 Sqft
Acres 0.21
Lot Dimensions 80.00 x 112.00
Property Description
This is the rustic farmhouse style home you have been dreaming of! From the time you pull into the quaint neighborhood up to the neatly manicured property, you'll feel "welcomed". Step inside and embrace the warmth & cozy feel of the the large dining kitchen combo, complete with a real wood burning fireplace. From the tile floors to the exquisite light fixtures, you'll think you've stepped into an HGTV show. Head down to the lower level to find an extra large family room, a bedroom, laundry room and full bath, which have all been completely remodeled. The upper level boasts an expanded master suite, a 3rd bedroom, plus another full bath. Outside is a brand new 24x36 detached garage and extra wide concrete driveway, plus a shed for additional storage. Entirely new electrical system was replaced from the outside pole, new roof with lifetime shingles, new hot water heater, new gutters and soffit. The entire home has been freshly painted inside & out, all new flooring, appliances are less than 5 years old, newly installed wood burning insert, plus lots of other finishing touches you must see for yourself! No corners were cut during this remodel and the quality is easy to see.
Location
State NJ
County Salem
Area Salem City (21713)
Zoning RESI
Rooms
Other Rooms Living Room, Dining Room, Primary Bedroom, Bedroom 2, Bedroom 3, Kitchen, Laundry, Full Bath
Interior
Interior Features Combination Kitchen/Dining, Kitchen - Island, Stove - Wood
Hot Water Electric
Heating Forced Air
Cooling Central A/C
Flooring Ceramic Tile, Carpet, Hardwood
Fireplaces Number 1
Fireplaces Type Fireplace - Glass Doors, Wood
Equipment Dishwasher, Oven - Double, Oven/Range - Electric, Refrigerator
Fireplace Y
Appliance Dishwasher, Oven - Double, Oven/Range - Electric, Refrigerator
Heat Source Oil
Laundry Lower Floor
Exterior
Parking Features Garage - Front Entry
Garage Spaces 5.0
Utilities Available Cable TV
Water Access N
Roof Type Architectural Shingle
Accessibility None
Total Parking Spaces 5
Garage Y
Building
Story 3
Sewer Public Sewer
Water Public
Architectural Style Split Level, Bi-level
Level or Stories 3
Additional Building Above Grade, Below Grade
Structure Type Dry Wall
New Construction N
Schools
School District Salem County Public Schools
Others
Senior Community No
Tax ID 13-00101-00017
Ownership Fee Simple
SqFt Source Assessor
Acceptable Financing Cash, Conventional, FHA, USDA, VA
Listing Terms Cash, Conventional, FHA, USDA, VA
Financing Cash,Conventional,FHA,USDA,VA
Special Listing Condition Standard
Read Less
Want to know what your home might be worth? Contact us for a FREE valuation!

Our team is ready to help you sell your home for the highest possible price ASAP

Bought with Charlotte DeLuke • Century 21 Town & Country Realty - Woodstown

GET MORE INFORMATION

