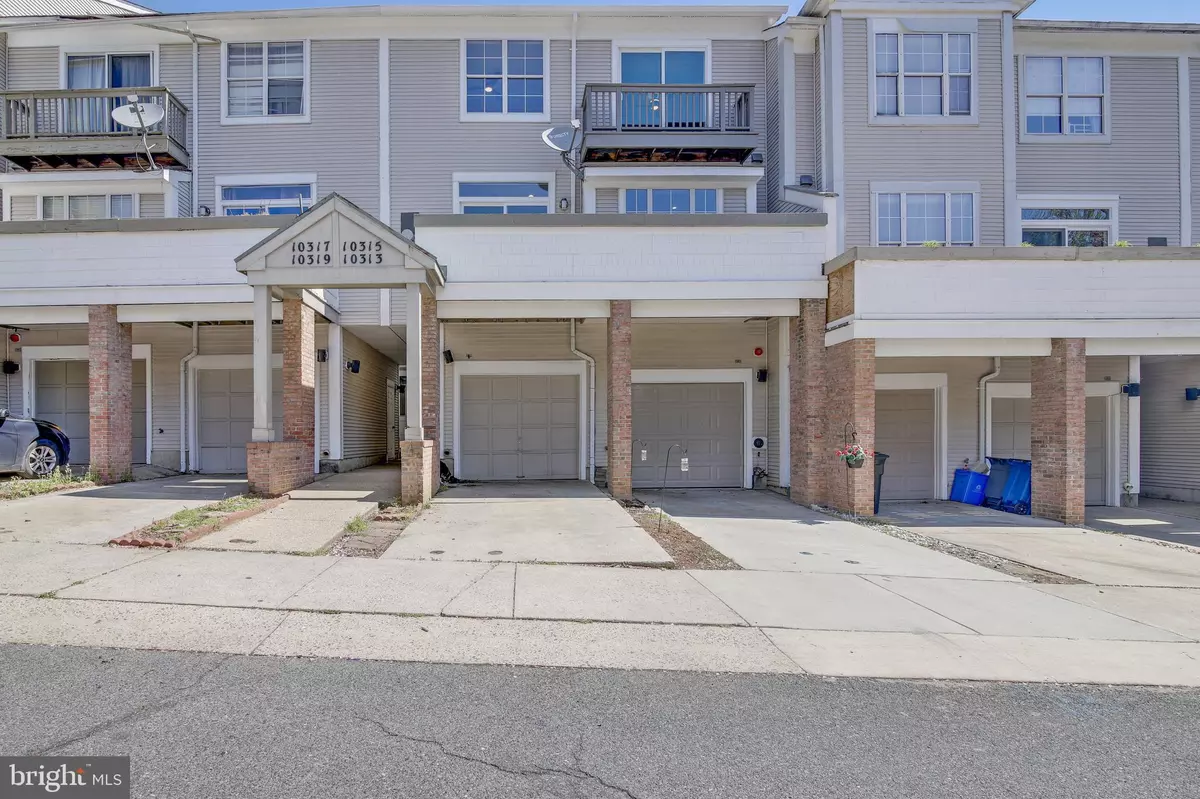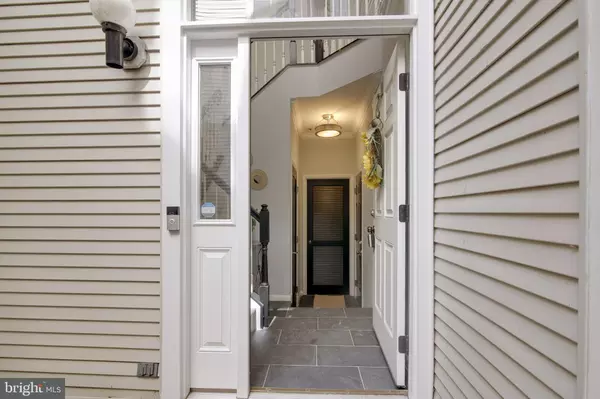$350,000
$350,000
For more information regarding the value of a property, please contact us for a free consultation.
10313 ROYAL WOODS CT. Gaithersburg, MD 20886
3 Beds
3 Baths
2,104 SqFt
Key Details
Sold Price $350,000
Property Type Townhouse
Sub Type Interior Row/Townhouse
Listing Status Sold
Purchase Type For Sale
Square Footage 2,104 sqft
Price per Sqft $166
Subdivision Forest Brooke
MLS Listing ID MDMC753904
Sold Date 05/25/21
Style Colonial
Bedrooms 3
Full Baths 2
Half Baths 1
HOA Fees $125/mo
HOA Y/N Y
Abv Grd Liv Area 1,424
Originating Board BRIGHT
Year Built 1994
Annual Tax Amount $3,064
Tax Year 2020
Lot Size 1,402 Sqft
Acres 0.03
Property Description
Open houses Sat/Sunday May1,2) from 1.30 to 4.30 pm. Gorgeous Must-See freshly painted 3 Bedroom 2.5 Baths Townhome with an Attached Garage. Stunning, bright, and airyFoyer and Living Room with lots of light flooding through tall windows. An Open concept on main floor is an entertainers delight. Two balconies and your place for Entertainment and/or raising a family. Smart-home thermostat and Ring doorbell. Brand new Chef kitchen!!! All new Samsung appliances, French-door refrigerator, built-in microwave, majestic cabinets to the ceiling, deep dark granite countertops! Chef's dream kitchen!!**Bathrooms are new!!**. Jaw-dropping new doors and all new vinyl and slate ceramic flooring. Gas fireplace ready for yourcozy winter nights!! Livingroom has it all, gas fireplace, oversized new ceilingfans with remotes and a new sliding door toa balcony deck, Entertainers delight!!New roof, water heater, washer and dryer. Two decks, one from the livingroom and the other from the master bedroom. High ceilings! Gourmet updated kitchen!! Bedroom with balcony! New Roof !! (1.5 years old) Gleaming new floors!! Huge attached Garage with internal entry! New carpet! Huge master suite with its own walkout closet, a double closet and bath. Beautifully Kept. Slate Foyer, Convenient to 355/metro/malls/ICC and public transportation. oFfer dead line Monday, 05//3/21 at 6 pm
Location
State MD
County Montgomery
Zoning TS
Rooms
Other Rooms Living Room, Dining Room, Kitchen, Foyer, Laundry, Storage Room
Basement Side Entrance
Interior
Interior Features Attic, Carpet, Crown Moldings, Floor Plan - Open, Kitchen - Eat-In, Recessed Lighting
Hot Water Natural Gas
Heating Forced Air
Cooling Central A/C
Fireplaces Number 1
Fireplaces Type Gas/Propane
Equipment Dishwasher, Disposal, Dryer, Exhaust Fan, Microwave, Oven/Range - Gas, Range Hood, Refrigerator, Washer
Fireplace Y
Window Features Double Pane
Appliance Dishwasher, Disposal, Dryer, Exhaust Fan, Microwave, Oven/Range - Gas, Range Hood, Refrigerator, Washer
Heat Source Natural Gas
Laundry Basement
Exterior
Exterior Feature Balcony, Deck(s)
Parking Features Garage - Front Entry, Garage Door Opener
Garage Spaces 1.0
Water Access N
Roof Type Composite
Accessibility None, Level Entry - Main
Porch Balcony, Deck(s)
Attached Garage 1
Total Parking Spaces 1
Garage Y
Building
Story 3
Sewer Public Sewer
Water Public
Architectural Style Colonial
Level or Stories 3
Additional Building Above Grade, Below Grade
New Construction N
Schools
Elementary Schools Stedwick
Middle Schools Montgomery Village
School District Montgomery County Public Schools
Others
HOA Fee Include Common Area Maintenance,Management,Pool(s),Snow Removal,Trash
Senior Community No
Tax ID 160902941386
Ownership Fee Simple
SqFt Source Estimated
Acceptable Financing Cash, Conventional, FHA
Listing Terms Cash, Conventional, FHA
Financing Cash,Conventional,FHA
Special Listing Condition Standard
Read Less
Want to know what your home might be worth? Contact us for a FREE valuation!

Our team is ready to help you sell your home for the highest possible price ASAP

Bought with Andrew K Goodman • Goodman Realtors

GET MORE INFORMATION





