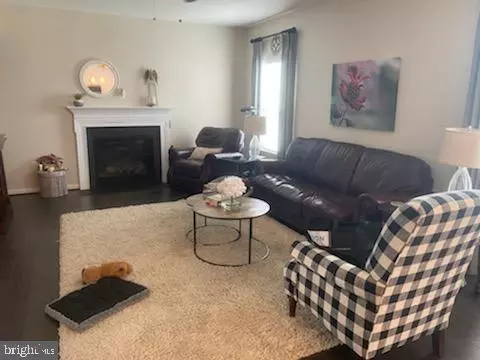$475,000
$455,000
4.4%For more information regarding the value of a property, please contact us for a free consultation.
23 TAYLORS HILL WAY Fredericksburg, VA 22405
3 Beds
4 Baths
3,036 SqFt
Key Details
Sold Price $475,000
Property Type Single Family Home
Sub Type Detached
Listing Status Sold
Purchase Type For Sale
Square Footage 3,036 sqft
Price per Sqft $156
Subdivision Stafford Landing
MLS Listing ID VAST231608
Sold Date 06/21/21
Style Traditional
Bedrooms 3
Full Baths 2
Half Baths 2
HOA Fees $56/mo
HOA Y/N Y
Abv Grd Liv Area 2,408
Originating Board BRIGHT
Year Built 2015
Annual Tax Amount $3,865
Tax Year 2020
Lot Size 8,002 Sqft
Acres 0.18
Property Description
Shows like a model! Entertain guests in the formal living & dining rooms or settle into the back gathering room w/ the cozy gas fireplace. Kitchen includes a spacious center island, abundant cabinet space, granite counters, stainless appliances, and on trend white cabinetry. Enjoy meals in the sun filled breakfast room overlooking the Tyveck back deck and rear fenced yard. Upstairs includes two guest rooms, full bathroom, laundry room, and the primary bedroom suite. Primary bedroom boasts an oversized walk-in closet with a fabulous chandelier and space for a chaise lounge! Downstairs is the walk-out finished basement with rec room, bonus room, half bathroom, and unfinished storage room. Tour today!
Location
State VA
County Stafford
Zoning R1
Rooms
Other Rooms Living Room, Primary Bedroom, Bedroom 2, Kitchen, Family Room, Breakfast Room, Bedroom 1, Laundry, Mud Room, Recreation Room, Storage Room, Bonus Room, Primary Bathroom, Full Bath, Half Bath
Basement Full, Connecting Stairway, Daylight, Partial, Rear Entrance, Walkout Level, Rough Bath Plumb
Interior
Interior Features Breakfast Area, Ceiling Fan(s), Kitchen - Island, Walk-in Closet(s), Window Treatments, Kitchen - Eat-In, Pantry
Hot Water Natural Gas
Heating Forced Air
Cooling Central A/C, Ceiling Fan(s)
Fireplaces Number 1
Fireplaces Type Fireplace - Glass Doors, Gas/Propane, Mantel(s)
Equipment Built-In Microwave, Dishwasher, Disposal, Refrigerator, Stove, Humidifier
Fireplace Y
Appliance Built-In Microwave, Dishwasher, Disposal, Refrigerator, Stove, Humidifier
Heat Source Natural Gas
Laundry Upper Floor
Exterior
Exterior Feature Patio(s), Deck(s)
Parking Features Garage - Front Entry, Garage Door Opener, Inside Access
Garage Spaces 4.0
Fence Rear, Wood
Water Access N
View Trees/Woods
Accessibility None
Porch Patio(s), Deck(s)
Attached Garage 2
Total Parking Spaces 4
Garage Y
Building
Story 3
Sewer Public Sewer
Water Public
Architectural Style Traditional
Level or Stories 3
Additional Building Above Grade, Below Grade
New Construction N
Schools
School District Stafford County Public Schools
Others
HOA Fee Include Snow Removal,Trash
Senior Community No
Tax ID 45-V-1- -35
Ownership Fee Simple
SqFt Source Assessor
Security Features Electric Alarm
Acceptable Financing Cash, Conventional, FHA, VA
Listing Terms Cash, Conventional, FHA, VA
Financing Cash,Conventional,FHA,VA
Special Listing Condition Standard
Read Less
Want to know what your home might be worth? Contact us for a FREE valuation!

Our team is ready to help you sell your home for the highest possible price ASAP

Bought with Faith Mading • KW Metro Center
GET MORE INFORMATION





