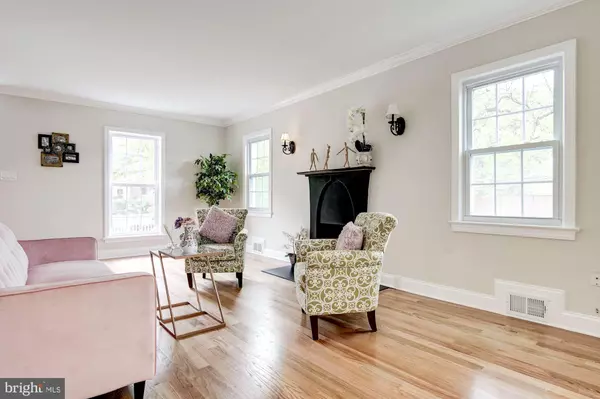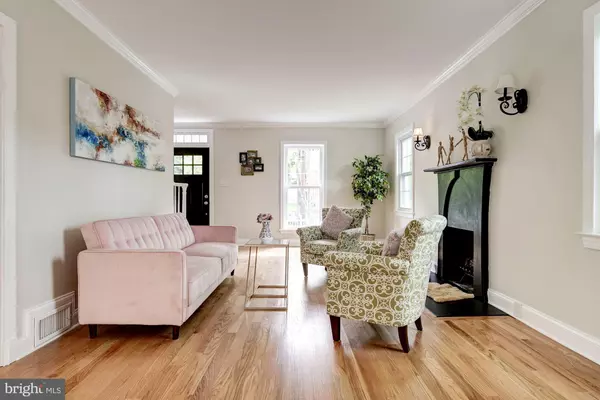$1,404,218
$1,450,000
3.2%For more information regarding the value of a property, please contact us for a free consultation.
4218 47TH ST NW Washington, DC 20016
4 Beds
5 Baths
2,700 SqFt
Key Details
Sold Price $1,404,218
Property Type Single Family Home
Sub Type Detached
Listing Status Sold
Purchase Type For Sale
Square Footage 2,700 sqft
Price per Sqft $520
Subdivision American University Park
MLS Listing ID DCDC467876
Sold Date 07/10/20
Style Colonial
Bedrooms 4
Full Baths 5
HOA Y/N N
Abv Grd Liv Area 2,100
Originating Board BRIGHT
Year Built 1939
Annual Tax Amount $6,374
Tax Year 2019
Lot Size 5,517 Sqft
Acres 0.13
Property Description
LOCATION , LOCATION, LOCATION AND SPACIOUS GARDEN!!!This house beautifully updated just recently, new kitchen with top-of-the line stainless still appliances, new floor, garage door, etc. Fantastic opportunity to own this detached home in sought after American University Park is awaiting for you. Classic lovely colonial with over 2,700+ Sq Ft of living space. 4 bedrooms, 5 baths locating on an unique spacious lot. Walk out basement with full bathroom, and a kitchenette. The basement is perfect for in-laws, friends, or an au-pair. An incredible possibility for room for rent as well. Beautifully landscaped private side , and rear yard with pergola, grassy area. A side garage with shared driveway can be also used as storage shed .Two blocks to Turtle Park, two blocks to Spring Valley shopping & restaurants, one block to bus. Walking distance to Starbucks, Compass Coffee, and Lo Pain Quotidian, etc. in a peaceful, quite neighborhood. You can have both the color of city life, and serendipity of suburbia ! A must see for its exceptional location , and an extra lot, with the possibility to expand even more!!P.S. During the showings, please put the shoe covers on, and gloves located at the entrance, One group inside at a time please!!
Location
State DC
County Washington
Zoning R-1-B
Rooms
Other Rooms Living Room, Dining Room, Family Room, Basement
Basement Outside Entrance
Interior
Interior Features Dining Area, Floor Plan - Traditional, Kitchen - Island, Kitchen - Table Space, Pantry
Heating Forced Air
Cooling Central A/C
Flooring Hardwood
Fireplaces Number 1
Equipment Cooktop, Built-In Microwave, Disposal, Microwave, Stainless Steel Appliances, Refrigerator, Oven/Range - Electric
Furnishings No
Fireplace Y
Appliance Cooktop, Built-In Microwave, Disposal, Microwave, Stainless Steel Appliances, Refrigerator, Oven/Range - Electric
Heat Source Natural Gas
Exterior
Exterior Feature Patio(s)
Parking Features Other
Garage Spaces 1.0
Fence Fully
Water Access N
View Street
Accessibility 32\"+ wide Doors
Porch Patio(s)
Total Parking Spaces 1
Garage Y
Building
Lot Description Corner
Story 3
Sewer Public Sewer
Water Public
Architectural Style Colonial
Level or Stories 3
Additional Building Above Grade, Below Grade
New Construction N
Schools
School District District Of Columbia Public Schools
Others
Pets Allowed Y
Senior Community No
Tax ID 1531//0047
Ownership Fee Simple
SqFt Source Estimated
Acceptable Financing Conventional, Cash, FHA
Horse Property N
Listing Terms Conventional, Cash, FHA
Financing Conventional,Cash,FHA
Special Listing Condition Standard
Pets Allowed No Pet Restrictions
Read Less
Want to know what your home might be worth? Contact us for a FREE valuation!

Our team is ready to help you sell your home for the highest possible price ASAP

Bought with Elizabeth M Russell • Long & Foster Real Estate, Inc.
GET MORE INFORMATION





