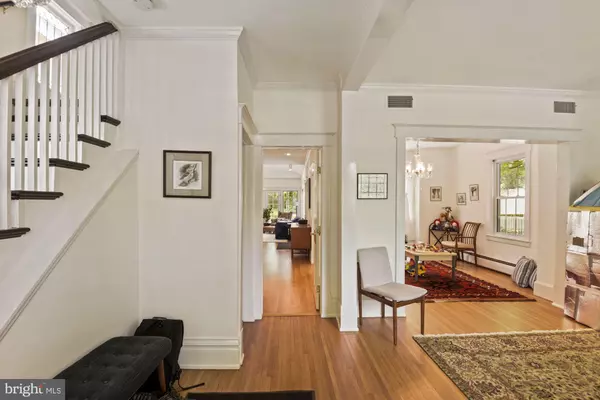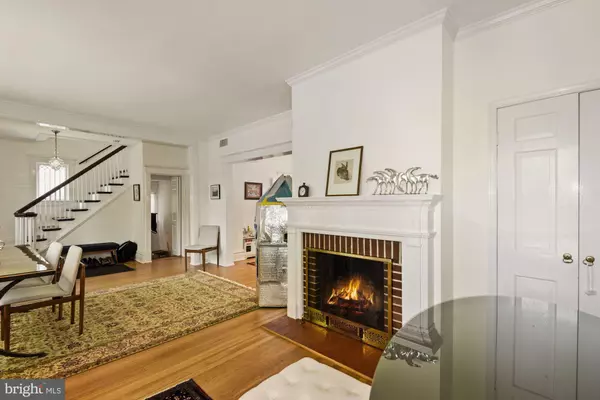$1,500,000
$1,395,000
7.5%For more information regarding the value of a property, please contact us for a free consultation.
3334 UPLAND TER NW Washington, DC 20015
4 Beds
4 Baths
2,668 SqFt
Key Details
Sold Price $1,500,000
Property Type Single Family Home
Sub Type Detached
Listing Status Sold
Purchase Type For Sale
Square Footage 2,668 sqft
Price per Sqft $562
Subdivision Chevy Chase
MLS Listing ID DCDC519512
Sold Date 06/21/21
Style Farmhouse/National Folk,Traditional,Cottage
Bedrooms 4
Full Baths 3
Half Baths 1
HOA Y/N N
Abv Grd Liv Area 2,134
Originating Board BRIGHT
Year Built 1910
Annual Tax Amount $10,243
Tax Year 2020
Lot Size 10,800 Sqft
Acres 0.25
Property Description
NEW LISTING Open Sat, 5/1, from 2-4pm This 1910 Farmhouse, set on an amazing acre lot in Chevy Chase DC, has been expanded and updated to combine the best of period charm with modern living. You will love the beautiful front faade, framed by lovely landscaping and accentuated by the classic portico porch. The main floor has a gracious entry area which flows into the bright and spacious living room, with fireplace, as well as the hallway to the huge kitchen family room addition in the rear. That amazing space has an open kitchen and large entertaining area which features a second fireplace and several doors out to the fabulous yard. This level also has a nice formal dining room and handy powder room. Upstairs are 3 good bedrooms, including a generous owners suite with several closets, an en-suite bath and spare space for a cozy reading spot. The second and third bedrooms are served by an updated hall bath. There is also pull down stairs to storage and a CAC system in the attic. The lower level features a legal 4th bedroom and a 3rd full bath as well as a recreation room, laundry area, storage and utility room. Outside you will become lost in the large, private yard which has long vistas in several directions. The rear garden includes several landscaped areas as well as grass and patios; it is fenced and has a storage shed, too. The front yard has beautiful plantings plus a convenient driveway, for easy off-street parking. The quiet, 1-block long street is peaceful but also allows easy access to bus routes at the end of the block plus is a short distance to Lafayette, Braid Branch Market and the shops on Connecticut Ave.
Location
State DC
County Washington
Zoning RESIDENTIAL
Direction North
Rooms
Basement Daylight, Partial, Connecting Stairway, Fully Finished, Walkout Stairs, Windows, Side Entrance
Interior
Interior Features Attic, Breakfast Area, Ceiling Fan(s), Floor Plan - Traditional, Formal/Separate Dining Room, Kitchen - Country, Kitchen - Eat-In, Stall Shower, Wood Floors
Hot Water Natural Gas
Cooling Central A/C, Zoned
Flooring Carpet, Hardwood, Ceramic Tile
Fireplaces Number 2
Fireplaces Type Wood
Equipment Built-In Microwave, Dishwasher, Disposal, Dryer, Exhaust Fan, Microwave, Oven/Range - Gas, Refrigerator, Washer, Water Heater
Fireplace Y
Window Features Double Pane,Energy Efficient,Replacement
Appliance Built-In Microwave, Dishwasher, Disposal, Dryer, Exhaust Fan, Microwave, Oven/Range - Gas, Refrigerator, Washer, Water Heater
Heat Source Natural Gas
Laundry Basement
Exterior
Exterior Feature Patio(s), Porch(es)
Garage Spaces 2.0
Fence Rear
Water Access N
View Garden/Lawn, Trees/Woods
Roof Type Composite
Accessibility None
Porch Patio(s), Porch(es)
Total Parking Spaces 2
Garage N
Building
Lot Description Backs to Trees, Premium
Story 3
Sewer Public Sewer
Water Public
Architectural Style Farmhouse/National Folk, Traditional, Cottage
Level or Stories 3
Additional Building Above Grade, Below Grade
Structure Type Dry Wall,Plaster Walls
New Construction N
Schools
Elementary Schools Lafayette
Middle Schools Deal Junior High School
High Schools Jackson-Reed
School District District Of Columbia Public Schools
Others
Senior Community No
Tax ID 2005//0012
Ownership Fee Simple
SqFt Source Assessor
Special Listing Condition Standard
Read Less
Want to know what your home might be worth? Contact us for a FREE valuation!

Our team is ready to help you sell your home for the highest possible price ASAP

Bought with Margaret M. Babbington • Compass

GET MORE INFORMATION





