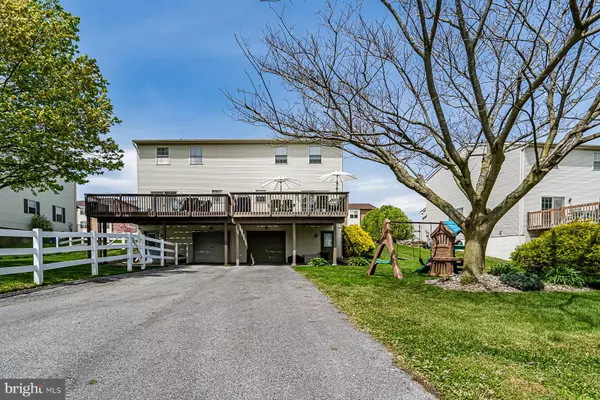$246,000
$225,000
9.3%For more information regarding the value of a property, please contact us for a free consultation.
111 BORO VU DR Northampton, PA 18067
3 Beds
3 Baths
1,584 SqFt
Key Details
Sold Price $246,000
Property Type Single Family Home
Sub Type Twin/Semi-Detached
Listing Status Sold
Purchase Type For Sale
Square Footage 1,584 sqft
Price per Sqft $155
Subdivision Boro-Vu Estates
MLS Listing ID PANH108100
Sold Date 07/16/21
Style Colonial
Bedrooms 3
Full Baths 2
Half Baths 1
HOA Y/N N
Abv Grd Liv Area 1,584
Originating Board BRIGHT
Year Built 1994
Annual Tax Amount $4,222
Tax Year 2021
Lot Size 5,600 Sqft
Acres 0.13
Lot Dimensions 0.00 x 0.00
Property Description
**MULTIPLE OFFERS RECEIVED, HIGHEST & BEST OFFERS DUE BY 10AM THURS 5/6** Welcome to this immaculately maintained, 3 Bedroom, 2.5 Bathroom, semi-detached Northampton twin! Upon entering, you're immediately greeted by the spacious living room that leads into the large, revamped open kitchen. It's impossible not to feel the open concept these owners created. The 1st floor boasts gorgeous Pergo Outlast+ flooring throughout and a half bathroom. Through the sliding glass doors, the completely rebuilt 20' X 13' Custom Deck awaits you and your guests! As you reach the 2nd floor, natural light from the Skylight fills the space beautifully. The master suite includes an attached full bathroom and a surprising walk-in closet. 2 additional well-sized bedrooms and 2nd full bathroom complete this level. The finished basement is ready to go and leads to the oversized 1-car garage! The washer & dryer are contained in a private closet area that is conveniently accessible. This home is in excellent condition, and ready for its new owners!
Location
State PA
County Northampton
Area North Catasauqua Boro (12422)
Zoning R2
Rooms
Other Rooms Living Room, Bedroom 2, Bedroom 3, Kitchen, Basement, Bedroom 1, Full Bath, Half Bath
Basement Full
Interior
Interior Features Breakfast Area, Carpet, Ceiling Fan(s), Dining Area, Kitchen - Eat-In, Recessed Lighting, Skylight(s)
Hot Water Electric
Heating Forced Air, Heat Pump(s), Baseboard - Electric
Cooling Central A/C
Flooring Carpet, Ceramic Tile, Laminated
Fireplace N
Heat Source Electric
Exterior
Parking Features Garage - Rear Entry, Oversized
Garage Spaces 1.0
Water Access N
Roof Type Asphalt
Accessibility 2+ Access Exits
Attached Garage 1
Total Parking Spaces 1
Garage Y
Building
Story 2
Sewer Public Sewer
Water Public
Architectural Style Colonial
Level or Stories 2
Additional Building Above Grade, Below Grade
Structure Type Dry Wall
New Construction N
Schools
School District Northampton Area
Others
Senior Community No
Tax ID L4NW4A-12-5-0522
Ownership Fee Simple
SqFt Source Assessor
Acceptable Financing Cash, Conventional, FHA, VA
Listing Terms Cash, Conventional, FHA, VA
Financing Cash,Conventional,FHA,VA
Special Listing Condition Standard
Read Less
Want to know what your home might be worth? Contact us for a FREE valuation!

Our team is ready to help you sell your home for the highest possible price ASAP

Bought with Non Member • Non Subscribing Office
GET MORE INFORMATION





