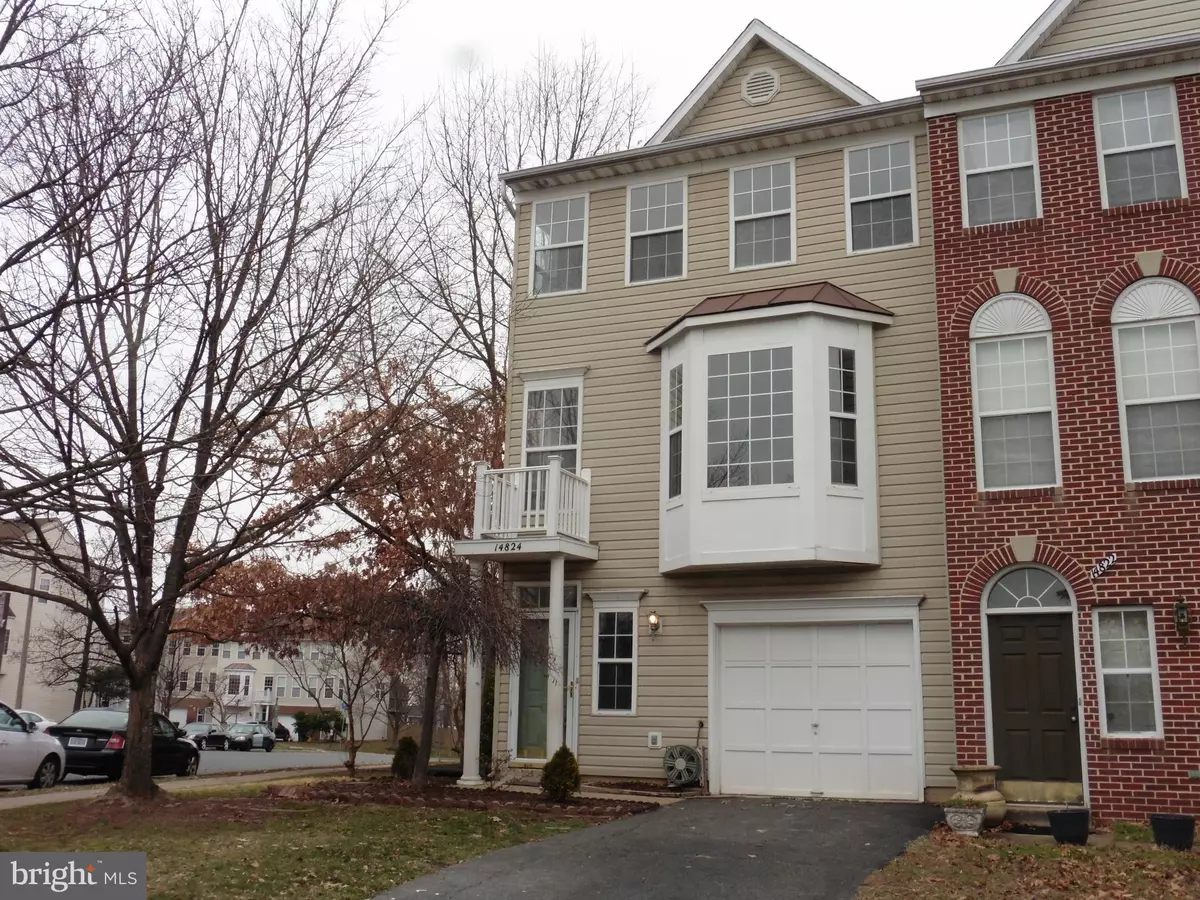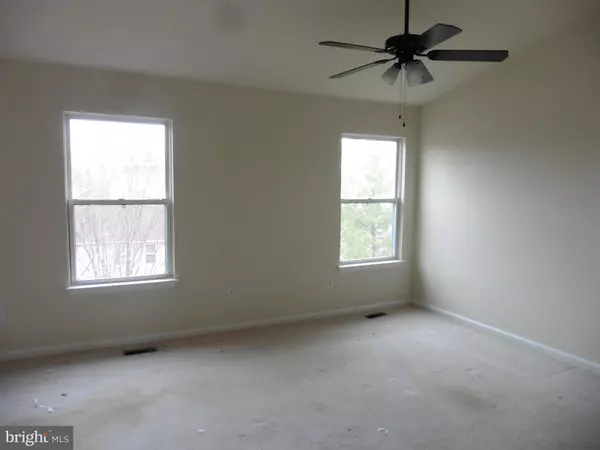$427,500
$435,000
1.7%For more information regarding the value of a property, please contact us for a free consultation.
14824 EDMAN RD Centreville, VA 20121
3 Beds
3 Baths
1,372 SqFt
Key Details
Sold Price $427,500
Property Type Townhouse
Sub Type End of Row/Townhouse
Listing Status Sold
Purchase Type For Sale
Square Footage 1,372 sqft
Price per Sqft $311
Subdivision Lee Overlook
MLS Listing ID VAFX1106380
Sold Date 02/21/20
Style Contemporary,Colonial
Bedrooms 3
Full Baths 2
Half Baths 1
HOA Fees $85/mo
HOA Y/N Y
Abv Grd Liv Area 1,372
Originating Board BRIGHT
Year Built 1996
Annual Tax Amount $4,557
Tax Year 2019
Lot Size 2,750 Sqft
Acres 0.06
Property Description
Plush upgrades include fresh paint, new carpet in upper level bedrooms and hall. Dynamic two story foyer accent the 9 foot ceilings of open living-room which is warmed by the gas fireplace. Fantastic kitchen with granite counter tops, ceramic splash back, ceramic tile floors and 42 inch cabinets . Both upper level baths have been upgraded with new tile floors, tub surrounds and toilets. Access to 18 x r12 deck across the back overlooking mature trees in common area which provide privacy in summertime. Screen in patio under the deck provides provides outdoor play area right outside of the first level family room. The Community rec center 1 block away. Ready for immediate occupancy.
Location
State VA
County Fairfax
Zoning 308
Direction South
Rooms
Other Rooms Living Room, Dining Room, Primary Bedroom, Bedroom 2, Bedroom 3, Kitchen, Family Room, Bathroom 2, Primary Bathroom
Interior
Interior Features Carpet, Combination Dining/Living, Combination Kitchen/Dining, Floor Plan - Open, Kitchen - Eat-In, Kitchen - Gourmet, Kitchen - Table Space, Wood Floors
Hot Water Natural Gas
Heating Forced Air
Cooling Central A/C
Flooring Laminated, Wood, Ceramic Tile, Carpet
Fireplaces Number 1
Fireplaces Type Gas/Propane, Mantel(s)
Equipment Dishwasher, Disposal, Dryer, Dryer - Electric, Icemaker, Microwave, Oven - Self Cleaning, Oven/Range - Gas, Range Hood, Refrigerator, Stove, Washer, Water Conditioner - Rented, Water Heater
Furnishings No
Fireplace Y
Window Features Double Pane,Vinyl Clad,Screens
Appliance Dishwasher, Disposal, Dryer, Dryer - Electric, Icemaker, Microwave, Oven - Self Cleaning, Oven/Range - Gas, Range Hood, Refrigerator, Stove, Washer, Water Conditioner - Rented, Water Heater
Heat Source Natural Gas
Laundry Main Floor
Exterior
Parking Features Garage - Front Entry, Garage Door Opener
Garage Spaces 2.0
Utilities Available Cable TV Available, Electric Available, Sewer Available, Under Ground, Water Available
Amenities Available Basketball Courts, Common Grounds, Community Center
Water Access N
View Trees/Woods
Roof Type Asphalt
Accessibility None
Road Frontage City/County
Attached Garage 1
Total Parking Spaces 2
Garage Y
Building
Lot Description Backs - Open Common Area, Trees/Wooded
Story 3+
Foundation Slab
Sewer Public Sewer
Water Public
Architectural Style Contemporary, Colonial
Level or Stories 3+
Additional Building Above Grade, Below Grade
Structure Type Dry Wall
New Construction N
Schools
Elementary Schools London Towne
Middle Schools Liberty
High Schools Centreville
School District Fairfax County Public Schools
Others
HOA Fee Include All Ground Fee,Health Club,Recreation Facility,Reserve Funds
Senior Community No
Tax ID 0642 07 0068A
Ownership Fee Simple
SqFt Source Assessor
Acceptable Financing Conventional, FHA, FHLMC, FHVA, VHDA, VA
Horse Property N
Listing Terms Conventional, FHA, FHLMC, FHVA, VHDA, VA
Financing Conventional,FHA,FHLMC,FHVA,VHDA,VA
Special Listing Condition Standard
Read Less
Want to know what your home might be worth? Contact us for a FREE valuation!

Our team is ready to help you sell your home for the highest possible price ASAP

Bought with Margaret B Craig • CENTURY 21 New Millennium
GET MORE INFORMATION





