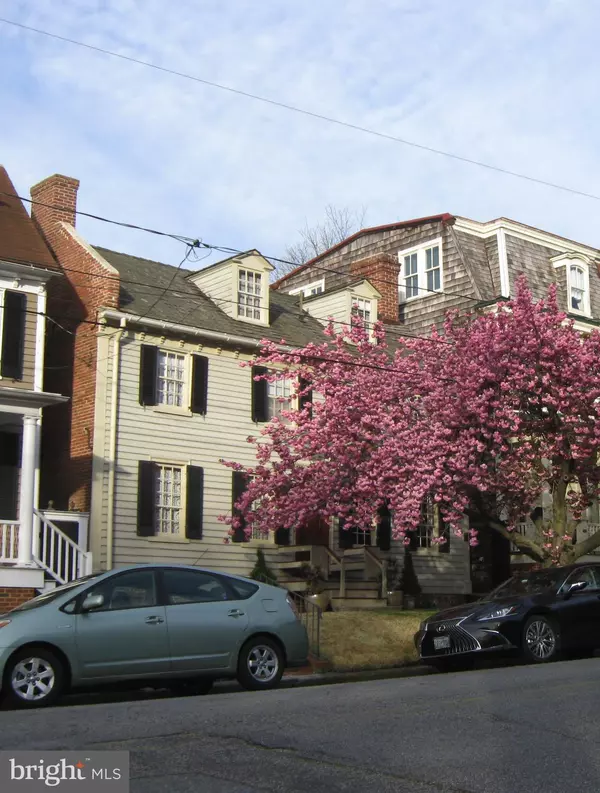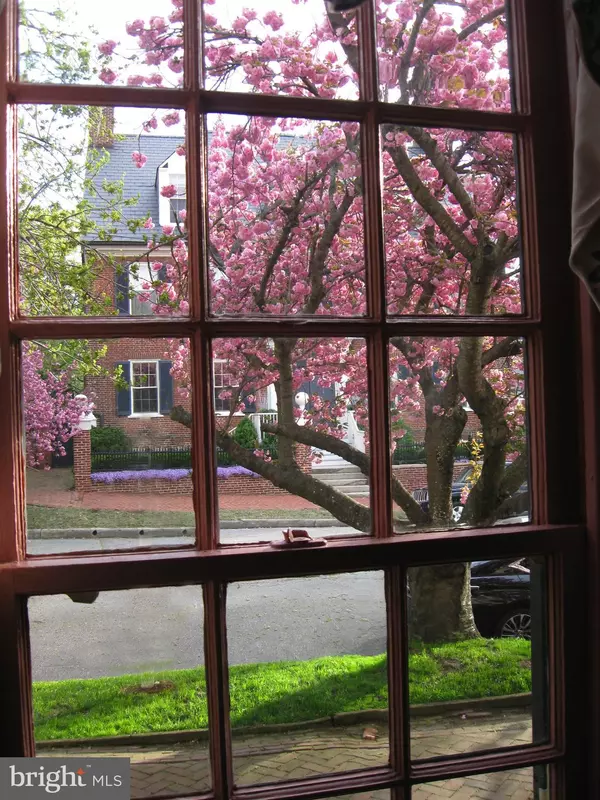$346,000
$346,000
For more information regarding the value of a property, please contact us for a free consultation.
109 HIGH ST Chestertown, MD 21620
3 Beds
3 Baths
2,087 SqFt
Key Details
Sold Price $346,000
Property Type Single Family Home
Sub Type Detached
Listing Status Sold
Purchase Type For Sale
Square Footage 2,087 sqft
Price per Sqft $165
Subdivision None Available
MLS Listing ID MDKE116332
Sold Date 05/15/20
Style Colonial
Bedrooms 3
Full Baths 2
Half Baths 1
HOA Y/N N
Abv Grd Liv Area 2,087
Originating Board BRIGHT
Year Built 1753
Annual Tax Amount $7,762
Tax Year 2020
Lot Size 3,937 Sqft
Acres 0.09
Lot Dimensions 37.5 x 105.5
Property Description
The Malloy House has stood proudly in the heart of Historic Chestertown since. ca. 1753 as a handsome example of the Colonial period. It has been beautifully maintained and includes a lovely private garden. There are many original details and more to be found. For instance, the original wide pine flooring can be seen in the ceiling of the basement. There are Maryland Historical Trust interior and exterior easements but MHT would probably be delighted to see the old floors again. Even the basement has been cared for and improved with a painted concrete floor, original stone foundation and, obviously, well-maintained equipment. Malloy House is situated just a half-a-block on a slight rise from the beautiful Chester River. The newly totally rebuilt Chestertown Marina with floating docks and slips is just a block away. Within two blocks one can enjoy parks, specialty shops, galleries, restaurants and an award winning Farmers Market. A culturally lively historic town! Chestertown is also home for Washington College, the 10th oldest college in America. The County of Kent is known for its National Wildlife Refuge, water sports, hunting, fishing, thriving farms and its deep, rich history. A pastoral haven for the major metropolitan areas along the Chesapeake Bay.
Location
State MD
County Kent
Zoning R-3
Direction North
Rooms
Other Rooms Living Room, Dining Room, Primary Bedroom, Bedroom 2, Bedroom 3, Kitchen, Family Room, Foyer
Basement Outside Entrance, Partial
Interior
Interior Features Attic, Chair Railings, Crown Moldings, Family Room Off Kitchen, Floor Plan - Traditional, Formal/Separate Dining Room, Primary Bath(s), Pantry, Wood Floors
Hot Water Electric
Heating Baseboard - Hot Water
Cooling Zoned
Flooring Hardwood
Fireplaces Number 3
Fireplaces Type Brick
Equipment Dishwasher, Dryer, Icemaker, Oven/Range - Electric, Refrigerator, Washer, Washer/Dryer Stacked
Fireplace Y
Window Features Double Hung,Wood Frame
Appliance Dishwasher, Dryer, Icemaker, Oven/Range - Electric, Refrigerator, Washer, Washer/Dryer Stacked
Heat Source Oil
Exterior
Exterior Feature Brick, Terrace
Fence Fully, Wood
Water Access N
View Street
Roof Type Shingle,Wood
Accessibility None
Porch Brick, Terrace
Garage N
Building
Lot Description Level
Story 3+
Foundation Crawl Space
Sewer Public Sewer
Water Public
Architectural Style Colonial
Level or Stories 3+
Additional Building Above Grade, Below Grade
New Construction N
Schools
School District Kent County Public Schools
Others
Senior Community No
Tax ID 1504018575
Ownership Fee Simple
SqFt Source Assessor
Horse Property N
Special Listing Condition Standard
Read Less
Want to know what your home might be worth? Contact us for a FREE valuation!

Our team is ready to help you sell your home for the highest possible price ASAP

Bought with Grace M Crockett • Doug Ashley Realtors, LLC
GET MORE INFORMATION





