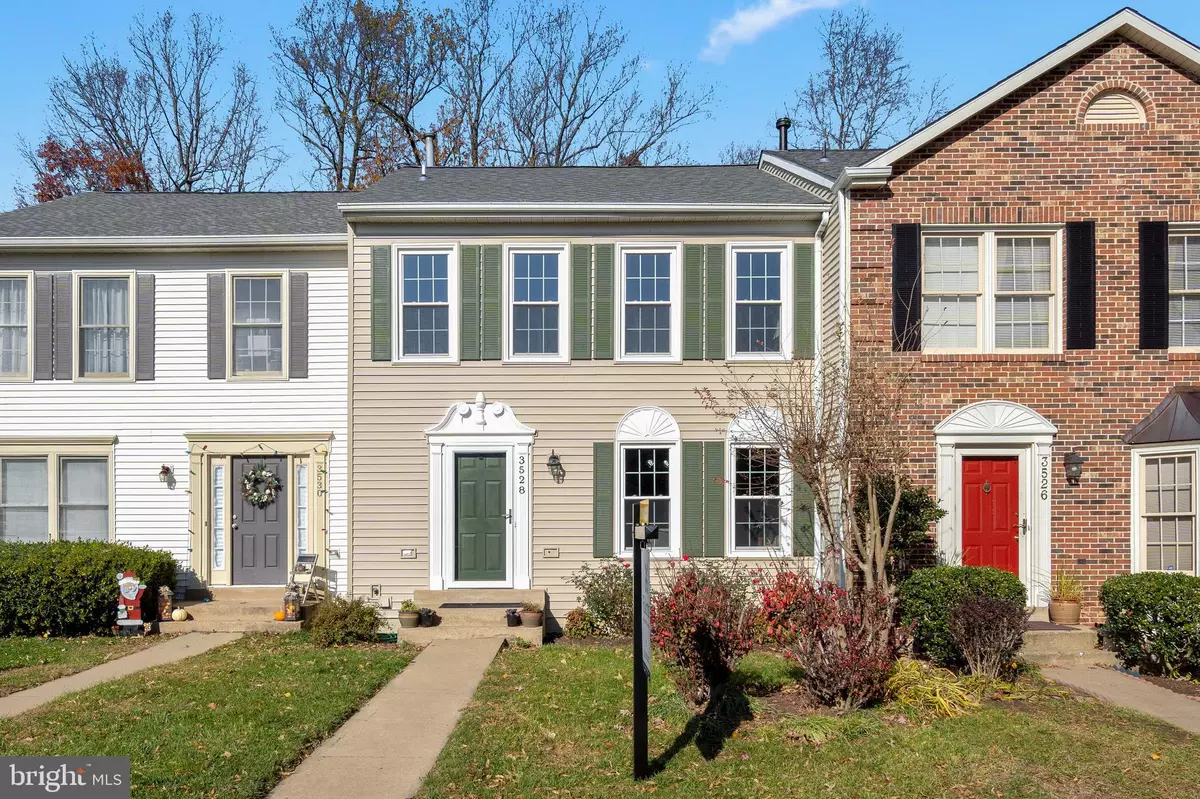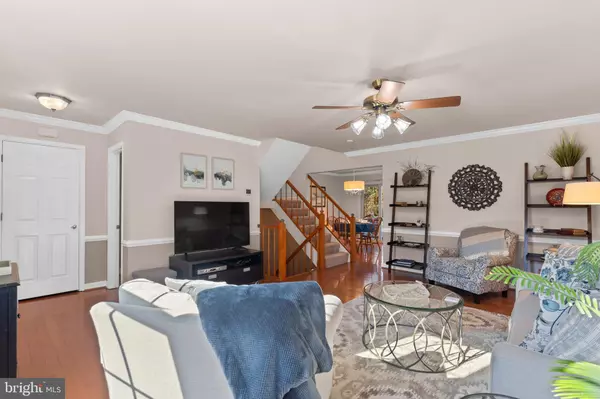$352,000
$350,000
0.6%For more information regarding the value of a property, please contact us for a free consultation.
3528 COVERED BRIDGE LN Woodbridge, VA 22192
3 Beds
3 Baths
1,778 SqFt
Key Details
Sold Price $352,000
Property Type Townhouse
Sub Type Interior Row/Townhouse
Listing Status Sold
Purchase Type For Sale
Square Footage 1,778 sqft
Price per Sqft $197
Subdivision Old Bridge Estates
MLS Listing ID VAPW509180
Sold Date 01/15/21
Style Colonial
Bedrooms 3
Full Baths 2
Half Baths 1
HOA Fees $86/qua
HOA Y/N Y
Abv Grd Liv Area 1,436
Originating Board BRIGHT
Year Built 1987
Annual Tax Amount $3,630
Tax Year 2020
Lot Size 1,694 Sqft
Acres 0.04
Property Description
Charming 3 bedroom townhome in sought after Old Bridge Estates! This inviting home features plentiful natural light crown molding and gleaming hardwood floors throughout! The spacious eat-in kitchen is complete with stainless appliances and skylights over the breakfast nook. The upper level features a Master suite with walk in closet, two additional spacious bedrooms and two bathrooms. Lower level rec room offers additional living space plus a room roughed-in and ready for a 3 piece bathroom. Rear deck off of the kitchen, perfect for entertaining! Assigned, off-street parking. Old Bridge Estates s nestled back in a wooded area with streams and ponds and offers an abundance of amenities including a swimming pool, tennis courts, playgrounds and more! Easy access to interstates I-95, I-395, I-495 and Prince William County Parkway, as well as commuter lots accessing the HOV lanes and the Virginia Railway Express. This is the perfect place to call home!
Location
State VA
County Prince William
Zoning R6
Rooms
Basement Other
Interior
Interior Features Breakfast Area, Ceiling Fan(s), Carpet, Combination Kitchen/Dining, Family Room Off Kitchen, Dining Area, Floor Plan - Traditional, Kitchen - Eat-In, Kitchen - Table Space, Crown Moldings, Bathroom - Tub Shower, Walk-in Closet(s), Wood Floors
Hot Water Natural Gas
Heating Forced Air
Cooling Central A/C
Flooring Hardwood
Equipment Dishwasher, Dryer, Microwave, Oven/Range - Gas, Refrigerator, Stainless Steel Appliances, Washer
Fireplace N
Appliance Dishwasher, Dryer, Microwave, Oven/Range - Gas, Refrigerator, Stainless Steel Appliances, Washer
Heat Source Natural Gas
Exterior
Exterior Feature Deck(s)
Garage Spaces 2.0
Parking On Site 2
Amenities Available Tennis Courts, Swimming Pool, Tot Lots/Playground, Pool - Outdoor
Water Access N
Accessibility None
Porch Deck(s)
Total Parking Spaces 2
Garage N
Building
Story 3
Sewer Public Sewer
Water Public
Architectural Style Colonial
Level or Stories 3
Additional Building Above Grade, Below Grade
New Construction N
Schools
School District Prince William County Public Schools
Others
Senior Community No
Tax ID 8293-01-1151
Ownership Fee Simple
SqFt Source Assessor
Special Listing Condition Standard
Read Less
Want to know what your home might be worth? Contact us for a FREE valuation!

Our team is ready to help you sell your home for the highest possible price ASAP

Bought with Vicki Mejia • Blue Heron Realty

GET MORE INFORMATION





