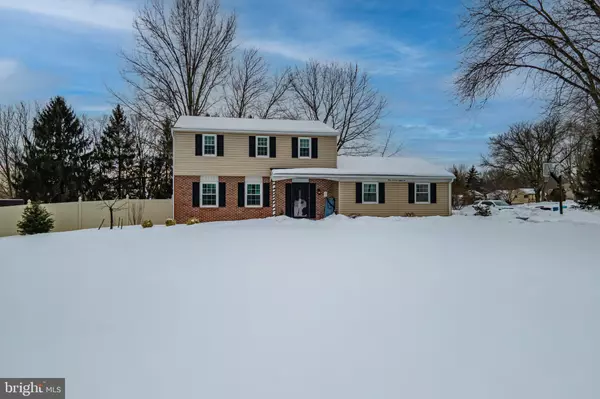$442,500
$442,500
For more information regarding the value of a property, please contact us for a free consultation.
382 ALLENTOWN RD Souderton, PA 18964
4 Beds
2 Baths
2,022 SqFt
Key Details
Sold Price $442,500
Property Type Single Family Home
Sub Type Detached
Listing Status Sold
Purchase Type For Sale
Square Footage 2,022 sqft
Price per Sqft $218
Subdivision Franconia Hunt
MLS Listing ID PAMC2000056
Sold Date 04/16/21
Style Colonial
Bedrooms 4
Full Baths 2
HOA Y/N N
Abv Grd Liv Area 2,022
Originating Board BRIGHT
Year Built 1972
Annual Tax Amount $6,121
Tax Year 2020
Lot Size 1.127 Acres
Acres 1.13
Lot Dimensions 184.00 x 0.00
Property Description
Welcome home to this nicely updated and well-maintained single-family home that has a balance of seclusion and entertainment options. With over 2,000 sq ft of gracious living space, and nearly 500 additional sq ft in the finished basement, there is plenty of room for family and friends. Updates include New Bathroom (2020), New Roof with 50 yr warranty (2018), New Pella Windows, front door and living room french door (2015), New water heater (2018), New 200 amp electric panel (2018), pool (2015) and an RV pad! The first floor has hardwood flooring in both the living and dining rooms with glass French doors at both the foyer and the kitchen, and a beautiful sunroom with tile flooring overlooking the backyard. The kitchen features stainless steel appliances, silestone Countertops, oil-rubbed bronze faucet and hardware, recessed lighting, under cabinet lighting, wainscotting, pantry, and an attractive breakfast area with nature views. The main floor Laundry hall leads you to the tidy full Bathroom, and the side entry 2-car Garage. Upstairs are Four Bedrooms, all with hardwood flooring and neutral dcor. The main hall Bathroom has been completely remodeled with a new vanity including a marble countertop with tile backsplash, a new toilet, a new tub with marble patterned subway tile up to the ceiling, all this on a new tiled floor. Enjoy relaxing on the lower-level finished basement recreational room and with additional (10 X 10) storage closet. Your outside oasis awaits you with a large (24 X 14) deck with Hot Tub, a flagstone walkway with crushed stone surrounding the firepit gathering area leads to the above ground (30ft X 4ft) pool! This is a great home and property on 1.12 acres, set back from the road, with a partially fenced yard, mature landscaping including large shade trees complimenting the ambiance of your summer parties and outdoor enjoyment.
Location
State PA
County Montgomery
Area Franconia Twp (10634)
Zoning R-130
Rooms
Other Rooms Living Room, Dining Room, Primary Bedroom, Bedroom 2, Bedroom 3, Bedroom 4, Kitchen, Family Room, Sun/Florida Room, Laundry
Basement Full
Interior
Hot Water Electric
Heating Baseboard - Electric
Cooling Central A/C
Heat Source Electric
Laundry Main Floor
Exterior
Exterior Feature Deck(s)
Parking Features Garage - Side Entry
Garage Spaces 2.0
Fence Partially, Other, Vinyl
Pool Above Ground, Fenced
Water Access N
Accessibility None
Porch Deck(s)
Attached Garage 2
Total Parking Spaces 2
Garage Y
Building
Lot Description Corner, Level
Story 2
Sewer Public Sewer
Water Public
Architectural Style Colonial
Level or Stories 2
Additional Building Above Grade, Below Grade
New Construction N
Schools
School District Souderton Area
Others
Senior Community No
Tax ID 34-00-00295-202
Ownership Fee Simple
SqFt Source Assessor
Special Listing Condition Standard
Read Less
Want to know what your home might be worth? Contact us for a FREE valuation!

Our team is ready to help you sell your home for the highest possible price ASAP

Bought with Jonathan C Christopher • Christopher Real Estate Services

GET MORE INFORMATION





