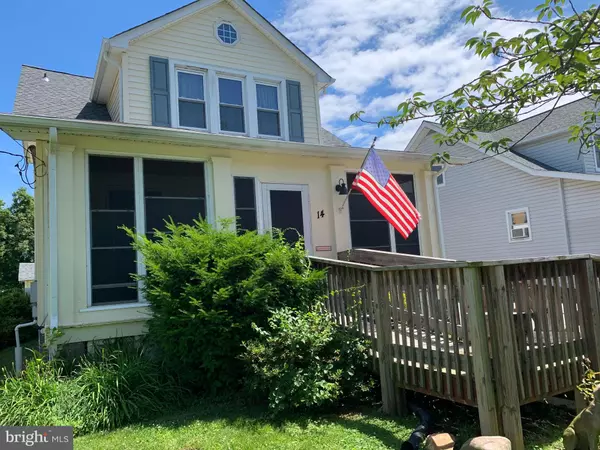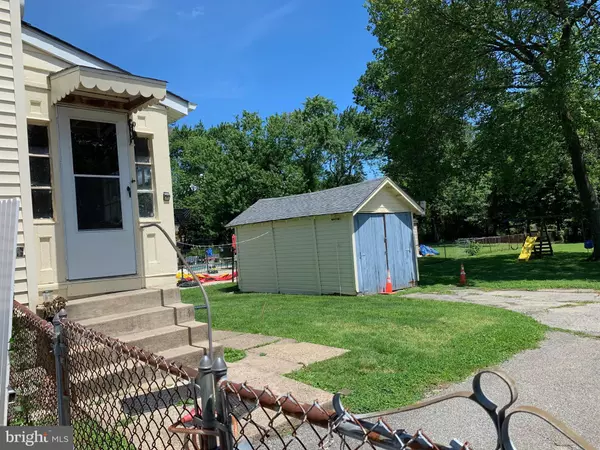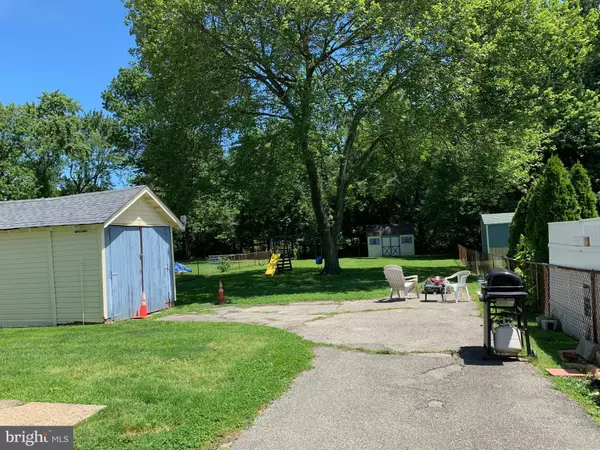$195,000
$208,300
6.4%For more information regarding the value of a property, please contact us for a free consultation.
14 FRANKLIN AVE Claymont, DE 19703
3 Beds
3 Baths
1,800 SqFt
Key Details
Sold Price $195,000
Property Type Single Family Home
Sub Type Detached
Listing Status Sold
Purchase Type For Sale
Square Footage 1,800 sqft
Price per Sqft $108
Subdivision Claymont Heights
MLS Listing ID DENC491670
Sold Date 02/20/20
Style Victorian
Bedrooms 3
Full Baths 1
Half Baths 2
HOA Fees $1/ann
HOA Y/N Y
Abv Grd Liv Area 1,800
Originating Board BRIGHT
Year Built 1930
Annual Tax Amount $1,333
Tax Year 2010
Lot Size 0.280 Acres
Acres 0.28
Lot Dimensions 50X230
Property Description
REDUCED FOR QUICK SALE! Adorable Victorian combines the best of old world charm and newer amenities. Enjoy morning coffee or just relax on your 25 x 7 enclosed 3 season porch. Living room with custom built ins and Family room/office have updated carpets over hardwood floors which run throughout the home. Partially updated kitchen with new cabinets, floor, pantry closet, and stainless Steel appliances and another large walk-in pantry. Mud room leads to a large, level fenced yard. Upstairs you ll find an expanded 40k MBR with walk in closets and 2 other bedrooms with hardwood floors, walk in closets and central air. Renovated bathroom with jacuzzi tub and walk up attic. The basement is partially finished with 1/2 bath, cedar closets, work room and walk out. Large 8 car driveway! Other updates include windows, HVAC, roof, siding& gutters, skylight, electric and plumbing. A home inspection was performed and all repairs done. Close to schools, shopping, and highway access. Nice, friendly neighbors. Motivated Seller! Back on the market due to buyers financing. Home has been inspected, appraised. FHA financing approved and all necessary repairs made. Nothing to do but move in.
Location
State DE
County New Castle
Area Brandywine (30901)
Zoning NC6.5
Rooms
Other Rooms Living Room, Dining Room, Primary Bedroom, Bedroom 2, Kitchen, Family Room, Bedroom 1, Other
Basement Full, Outside Entrance, Fully Finished
Interior
Interior Features Butlers Pantry, Skylight(s), Ceiling Fan(s), WhirlPool/HotTub, Kitchen - Eat-In
Hot Water Natural Gas
Heating Hot Water, Baseboard - Electric
Cooling Central A/C, Wall Unit, Energy Star Cooling System
Flooring Wood, Fully Carpeted, Vinyl
Equipment Built-In Range, Oven - Self Cleaning, Dishwasher
Fireplace N
Window Features Bay/Bow,Energy Efficient,Replacement
Appliance Built-In Range, Oven - Self Cleaning, Dishwasher
Heat Source Natural Gas
Laundry Basement
Exterior
Exterior Feature Deck(s), Porch(es)
Parking Features Garage - Front Entry
Garage Spaces 4.0
Fence Other
Utilities Available Cable TV
Water Access N
Roof Type Pitched,Shingle
Accessibility Mobility Improvements
Porch Deck(s), Porch(es)
Total Parking Spaces 4
Garage Y
Building
Lot Description Level, Front Yard, Rear Yard, SideYard(s)
Story 2
Sewer Public Sewer
Water Public
Architectural Style Victorian
Level or Stories 2
Additional Building Above Grade
New Construction N
Schools
School District Brandywine
Others
HOA Fee Include Common Area Maintenance,Snow Removal
Senior Community No
Tax ID 06-071.00-136
Ownership Fee Simple
SqFt Source Assessor
Acceptable Financing Conventional, VA, FHA 203(b)
Listing Terms Conventional, VA, FHA 203(b)
Financing Conventional,VA,FHA 203(b)
Special Listing Condition Standard
Read Less
Want to know what your home might be worth? Contact us for a FREE valuation!

Our team is ready to help you sell your home for the highest possible price ASAP

Bought with James Francis Arcidiacono • Keller Williams Realty Wilmington
GET MORE INFORMATION





