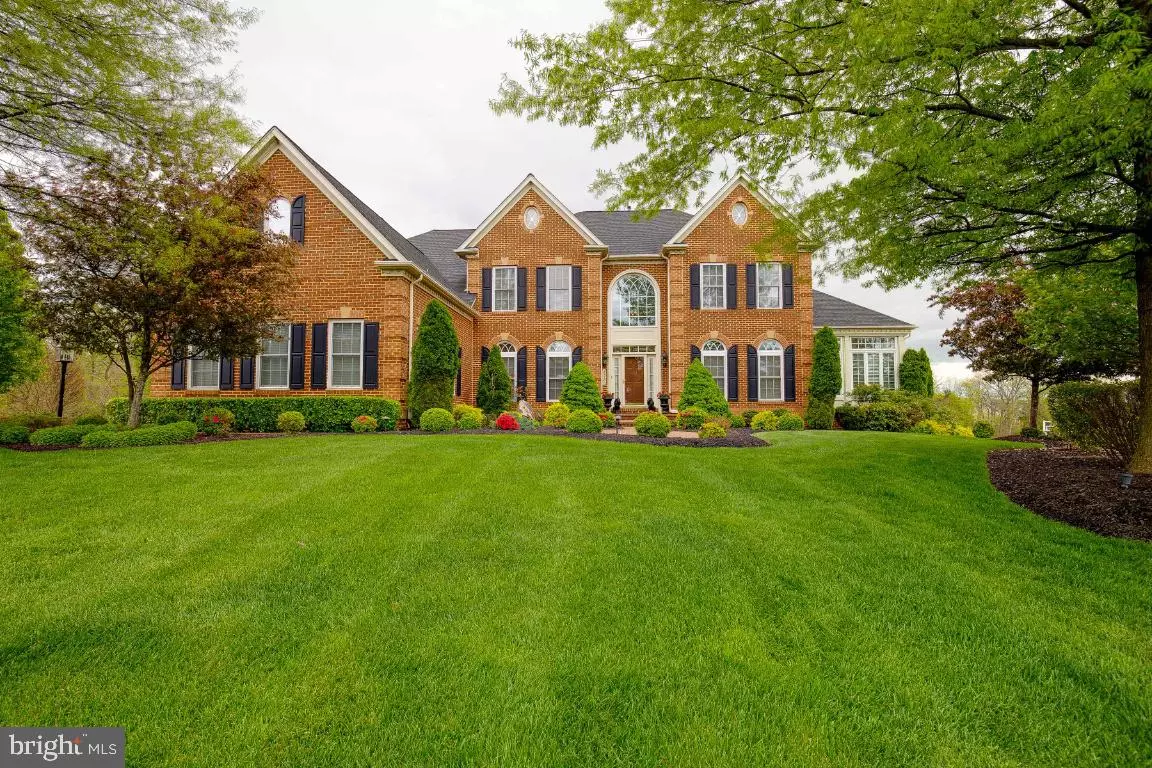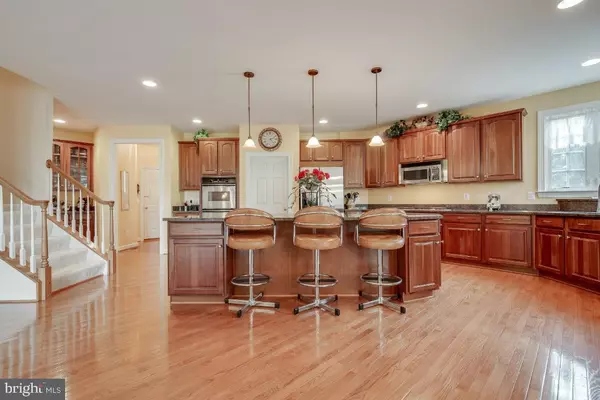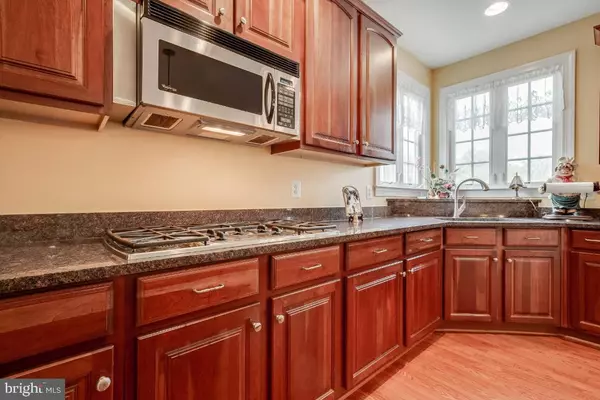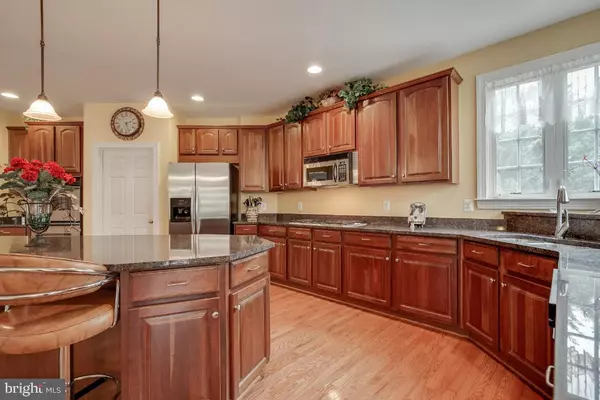$1,200,000
$1,229,900
2.4%For more information regarding the value of a property, please contact us for a free consultation.
22380 BELLE TERRA DR Ashburn, VA 20148
4 Beds
6 Baths
7,486 SqFt
Key Details
Sold Price $1,200,000
Property Type Single Family Home
Sub Type Detached
Listing Status Sold
Purchase Type For Sale
Square Footage 7,486 sqft
Price per Sqft $160
Subdivision Park At Belle Terra
MLS Listing ID VALO410356
Sold Date 07/01/20
Style Colonial
Bedrooms 4
Full Baths 5
Half Baths 1
HOA Fees $80/mo
HOA Y/N Y
Abv Grd Liv Area 5,319
Originating Board BRIGHT
Year Built 2004
Annual Tax Amount $10,458
Tax Year 2020
Lot Size 0.660 Acres
Acres 0.66
Property Description
Simply gorgeous & desirable NV Homes Clifton Park model with 4BR & 5.5BA, 3 car side load garage with all the bells and whistles in sought after The Park at Bell Terra This home features 2 gourmet kitchens, a 3 season sun room, expansive deck, custom brick patio, wet bar and so much more The gourmet kitchen on the main level has upgraded cabinetry, large center island, granite counters, stainless steel appliances, butler s pantry and a breakfast room Wonderful 2 story family room with beautiful built in s and gas fireplace Formal living & dining rooms with hardwood floors & upgraded moldings Open and bright sun room and library with built in shelving complete the main level - Large master suite with tray ceiling, sitting room, luxury bath with soaking tub, separate shower, dual vanities & a huge walk in closet - The upper level has 3 spacious additional bedrooms each with their own full bathroom and walk in closets An entertainers dream walkout level recreation room with a media room, custom wet bar, 2nd gourmet kitchen with granite counters & stainless appliances, gaming area, den, 2nd gas fireplace and full bathroom This is a spacious esatate home at 7,486 finished square feet on all 3 levels - Recent updates include newer roof, 3 HVAC systems and water heater - This picturesque and private estate home sits on an amazing professionally landscaped .66 acre lot, backing to common space and trees! This is a marvelous opportunity to own an excellent property in one of Ashburn s premier neighborhoods - Minutes from the future Metro station, shops, restaurants, fitness facilities, parks, schools and so much more!
Location
State VA
County Loudoun
Zoning 05
Rooms
Other Rooms Living Room, Dining Room, Primary Bedroom, Sitting Room, Bedroom 2, Bedroom 3, Bedroom 4, Kitchen, Game Room, Family Room, Den, Breakfast Room, Sun/Florida Room, Laundry, Other, Office, Recreation Room, Media Room
Basement Full
Interior
Heating Forced Air
Cooling Central A/C, Ceiling Fan(s)
Fireplaces Number 2
Fireplaces Type Fireplace - Glass Doors, Mantel(s)
Equipment Built-In Microwave, Cooktop, Cooktop - Down Draft, Dishwasher, Disposal, Dryer, Exhaust Fan, Humidifier, Icemaker, Oven - Wall, Oven - Double, Oven/Range - Gas, Refrigerator, Washer, Water Heater
Fireplace Y
Appliance Built-In Microwave, Cooktop, Cooktop - Down Draft, Dishwasher, Disposal, Dryer, Exhaust Fan, Humidifier, Icemaker, Oven - Wall, Oven - Double, Oven/Range - Gas, Refrigerator, Washer, Water Heater
Heat Source Natural Gas
Exterior
Exterior Feature Brick, Deck(s), Patio(s)
Parking Features Garage - Side Entry, Garage Door Opener
Garage Spaces 3.0
Amenities Available Common Grounds, Tot Lots/Playground
Water Access N
Accessibility None
Porch Brick, Deck(s), Patio(s)
Attached Garage 3
Total Parking Spaces 3
Garage Y
Building
Story 3
Sewer Public Sewer
Water Public
Architectural Style Colonial
Level or Stories 3
Additional Building Above Grade, Below Grade
New Construction N
Schools
Elementary Schools Waxpool
Middle Schools Eagle Ridge
High Schools Briar Woods
School District Loudoun County Public Schools
Others
HOA Fee Include Common Area Maintenance,Snow Removal,Trash
Senior Community No
Tax ID 120155715000
Ownership Fee Simple
SqFt Source Estimated
Special Listing Condition Standard
Read Less
Want to know what your home might be worth? Contact us for a FREE valuation!

Our team is ready to help you sell your home for the highest possible price ASAP

Bought with Touqeer Malik • Samson Properties

GET MORE INFORMATION





