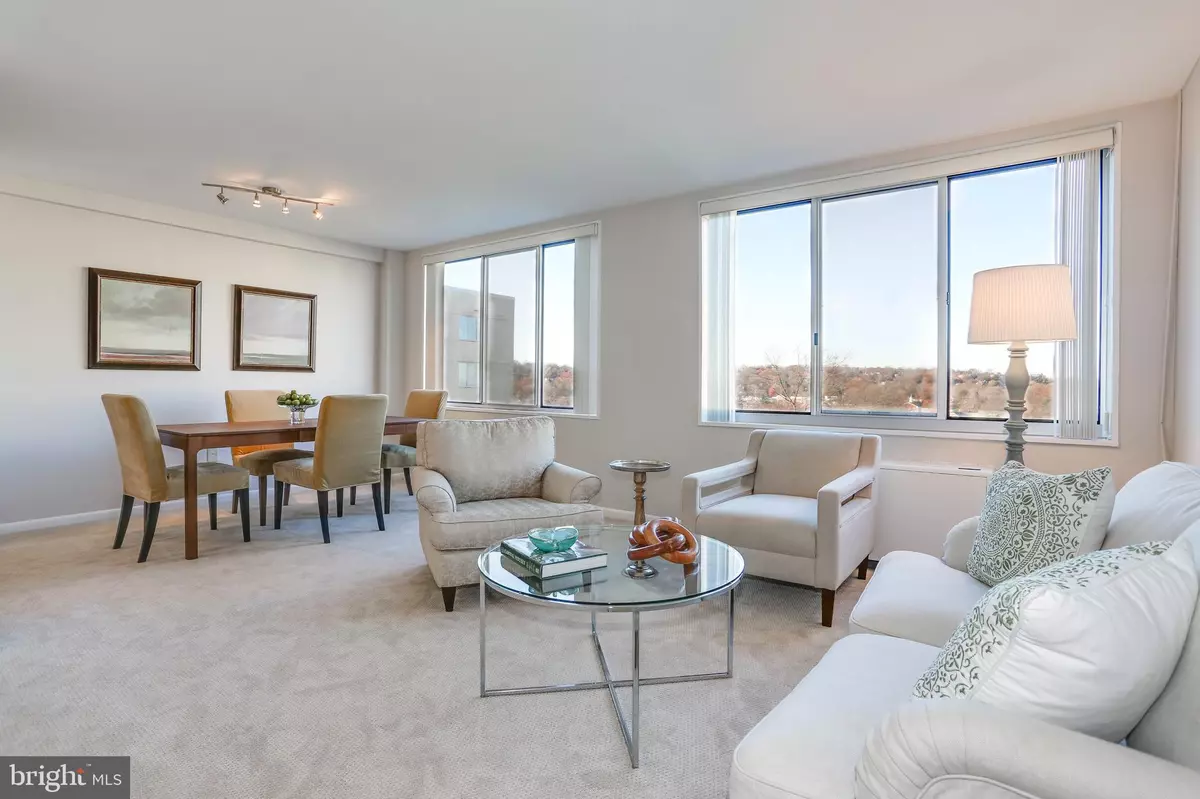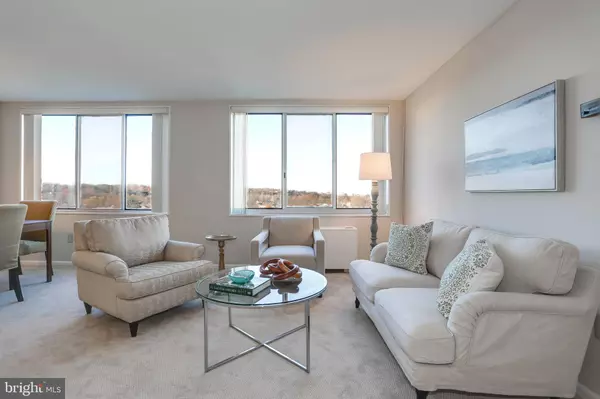$235,000
$235,000
For more information regarding the value of a property, please contact us for a free consultation.
6631 WAKEFIELD DR #817 Alexandria, VA 22307
2 Beds
2 Baths
959 SqFt
Key Details
Sold Price $235,000
Property Type Condo
Sub Type Condo/Co-op
Listing Status Sold
Purchase Type For Sale
Square Footage 959 sqft
Price per Sqft $245
Subdivision River Towers
MLS Listing ID VAFX1171320
Sold Date 01/15/21
Style Contemporary
Bedrooms 2
Full Baths 1
Half Baths 1
Condo Fees $685/mo
HOA Y/N N
Abv Grd Liv Area 959
Originating Board BRIGHT
Year Built 1963
Annual Tax Amount $2,374
Tax Year 2020
Property Description
Light fills this 8th floor corner condo with panoramic views of trees and nature. Fresh paint, new carpeting, and updated kitchen and baths enhance the home's appeal.***Enter through a foyer with large coat closet and adjoining walk-in closet for exceptional storage. ***The living room offers space for several seating areas, a piano, or desk. The adjoining dining room can double as a home office or space for distance learning. It flows into the updated kitchen with gas cooking, sleek black appliances, light wood cabinets, and laminate tops. The breakfast bar provides more space for food prep, and the door from the kitchen to the hall makes it easy to bring groceries directly into the home.***An updated powder room has vanity storage, crisp white tile, and tile floor.***The primary bedroom has double closets and space for workout equipment or a desk.***In the second bedroom there is another large closet, and the room is ideal for an office or den. How nice to take a break from work and glance from the window at the beautiful grounds.***Also updated, the hall bathroom has a vanity for more storage, and a linen closet is in the hall.*** ***Water, gas, electric, heating, air conditioning, professional management, reserve funds, exercise room, roof top terrace, and on site management are among the many items included in the condo fee. Garden plots, additional storage, bike storage, kayak and canoe storage, sail and motor boat parking are available to River Towers residents at reasonable fees. With 26 acres of woodsy grounds, there are many areas to walk, exercise, or take a respite from working at home. *** ***Bus at front door to Huntington Metro, walk to Fairfax County's Martha Washington Library, indoor ice rink, Belle View Shopping Center for groceries, shops, restaurants, post office, and coffee shops. Stroll to the bike path along the GW Parkway, and Old Town is a short drive or bike ride away.***
Location
State VA
County Fairfax
Zoning 220
Rooms
Other Rooms Living Room, Dining Room, Primary Bedroom, Bedroom 2, Kitchen, Bathroom 1, Half Bath
Main Level Bedrooms 2
Interior
Interior Features Carpet, Dining Area, Entry Level Bedroom, Floor Plan - Traditional, Kitchen - Eat-In
Hot Water Natural Gas
Heating Other
Cooling Central A/C
Flooring Carpet, Ceramic Tile, Vinyl
Equipment Dishwasher, Disposal, Microwave, Oven/Range - Gas, Refrigerator
Furnishings No
Fireplace N
Window Features Double Pane
Appliance Dishwasher, Disposal, Microwave, Oven/Range - Gas, Refrigerator
Heat Source Natural Gas
Laundry Common
Exterior
Utilities Available Cable TV Available
Amenities Available Basketball Courts, Boat Dock/Slip, Common Grounds, Elevator, Exercise Room, Extra Storage, Jog/Walk Path, Meeting Room, Picnic Area, Pool - Outdoor, Tennis Courts, Tot Lots/Playground
Water Access N
View Trees/Woods, Panoramic
Accessibility None
Garage N
Building
Story 1
Unit Features Hi-Rise 9+ Floors
Sewer Public Sewer
Water Public
Architectural Style Contemporary
Level or Stories 1
Additional Building Above Grade, Below Grade
New Construction N
Schools
Elementary Schools Belle View
Middle Schools Sandburg
High Schools West Potomac
School District Fairfax County Public Schools
Others
Pets Allowed Y
HOA Fee Include Air Conditioning,Common Area Maintenance,Electricity,Ext Bldg Maint,Gas,Heat,Management,Pool(s),Recreation Facility,Reserve Funds,Sewer,Snow Removal,Trash,Water
Senior Community No
Tax ID 0932 10020817
Ownership Condominium
Security Features Main Entrance Lock,Resident Manager,Intercom
Horse Property N
Special Listing Condition Standard
Pets Allowed Number Limit
Read Less
Want to know what your home might be worth? Contact us for a FREE valuation!

Our team is ready to help you sell your home for the highest possible price ASAP

Bought with Peter B Crouch • McEnearney Associates, Inc.
GET MORE INFORMATION





