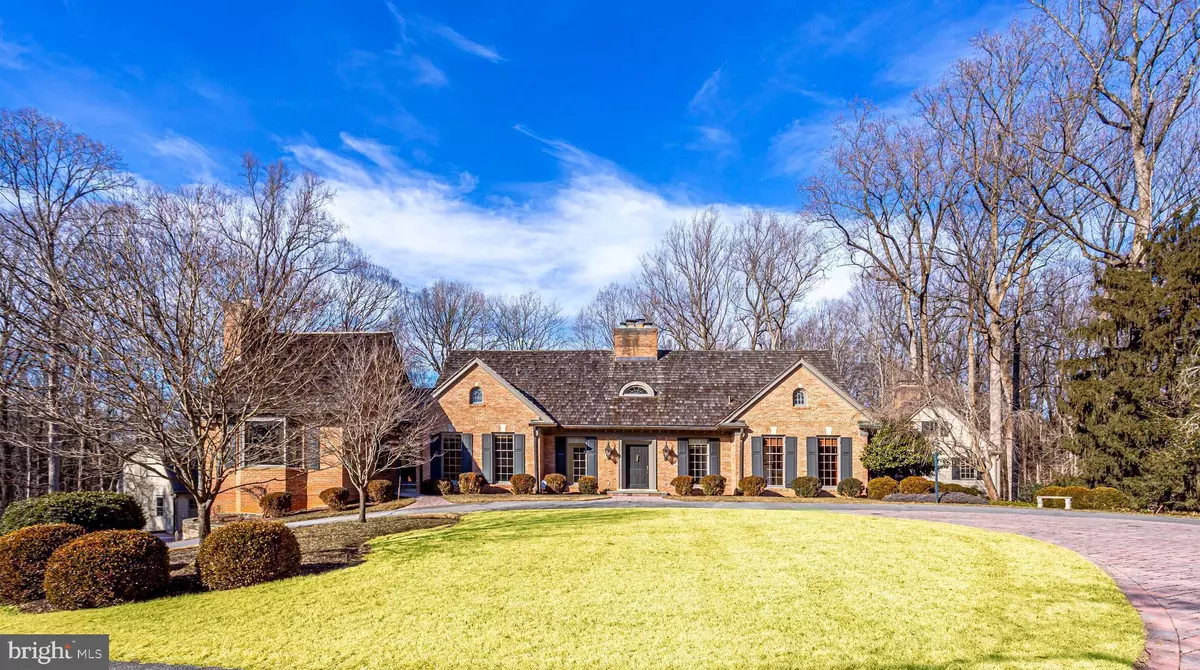$1,875,000
$1,850,000
1.4%For more information regarding the value of a property, please contact us for a free consultation.
11025 STANMORE DR Rockville, MD 20854
5 Beds
6 Baths
6,656 SqFt
Key Details
Sold Price $1,875,000
Property Type Single Family Home
Sub Type Detached
Listing Status Sold
Purchase Type For Sale
Square Footage 6,656 sqft
Price per Sqft $281
Subdivision Potomac Falls
MLS Listing ID MDMC744958
Sold Date 05/10/21
Style Colonial
Bedrooms 5
Full Baths 4
Half Baths 2
HOA Y/N N
Abv Grd Liv Area 5,639
Originating Board BRIGHT
Year Built 1968
Annual Tax Amount $26,884
Tax Year 2020
Lot Size 3.180 Acres
Acres 3.18
Property Description
Gracious Potomac Falls home. Beautiful setting with over 3 acres that backs to trees and parkland. Elegant approach as you come up the driveway you pass a gazebo and mature trees to this grand home with circular driveway. Generous-large room sizes. Lots of natural light with great views from each window. 5 car garage parking, 3 attached to main house and there is a separate 2 car garage. 2 Gazebos on the property. 5 fireplaces. The inviting entrance and foyer. To the left is the large eat in area for the kitchen and that opens to an Aspen like kitchen-family room with vaulted, beamed ceilings and fireplace. The kitchen boasts large windows, large kitchen island, gas cooktop, all the bells and whistles. Off the foyer is the formal powder room, and to the grand living room and separate, extra large dining room. The sunroom-walk area then flows to generous office/library that has ample closet space and full bath, so could be a bedroom. The light filled back hallway continues to the primary bedroom, with fireplace and full bath and walk in closets. The upstairs is comprised of 2 bedrooms separated by a hang out-study-play area. The lower level has floor to ceiling glass doors. Extra kitchen, dining area, au pair bedroom/full bath area. Recreation room and great room. Lots of storage as well. The outside has pretty hardscape and patios and decks to enjoy the inground pool and ample grassy areas. Estate, private living all within 1.2 miles to the village. Quality of life and well as location.
Location
State MD
County Montgomery
Zoning RE2
Rooms
Basement Daylight, Full, Fully Finished, Rear Entrance
Main Level Bedrooms 2
Interior
Interior Features 2nd Kitchen, Breakfast Area, Built-Ins, Ceiling Fan(s), Dining Area, Entry Level Bedroom, Family Room Off Kitchen, Floor Plan - Traditional, Floor Plan - Open, Formal/Separate Dining Room, Kitchen - Gourmet, Kitchen - Island, Kitchen - Table Space, Walk-in Closet(s), Window Treatments, Wood Floors
Hot Water Electric
Heating Forced Air
Cooling Central A/C
Fireplaces Number 5
Equipment Extra Refrigerator/Freezer, Dryer, Disposal, Dishwasher, Cooktop, Refrigerator, Washer, Water Heater
Fireplace Y
Appliance Extra Refrigerator/Freezer, Dryer, Disposal, Dishwasher, Cooktop, Refrigerator, Washer, Water Heater
Heat Source Oil
Exterior
Parking Features Garage - Side Entry, Additional Storage Area, Built In, Garage Door Opener
Garage Spaces 5.0
Water Access N
View Trees/Woods
Roof Type Shake,Shingle
Accessibility Level Entry - Main, Other
Attached Garage 3
Total Parking Spaces 5
Garage Y
Building
Story 3
Sewer Septic Exists
Water Public
Architectural Style Colonial
Level or Stories 3
Additional Building Above Grade, Below Grade
Structure Type Cathedral Ceilings
New Construction N
Schools
School District Montgomery County Public Schools
Others
Senior Community No
Tax ID 161000878328
Ownership Fee Simple
SqFt Source Assessor
Special Listing Condition Standard
Read Less
Want to know what your home might be worth? Contact us for a FREE valuation!

Our team is ready to help you sell your home for the highest possible price ASAP

Bought with Jennifer K Sproul • Washington Fine Properties
GET MORE INFORMATION





