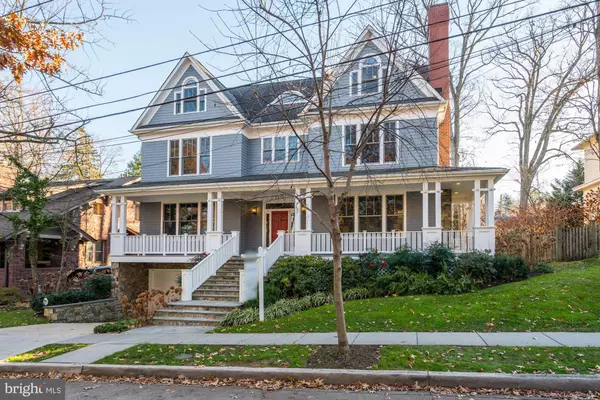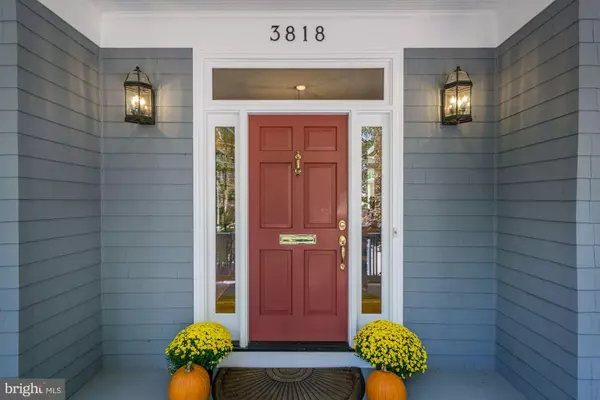$2,050,000
$2,150,000
4.7%For more information regarding the value of a property, please contact us for a free consultation.
3818 HUNTINGTON ST NW Washington, DC 20015
6 Beds
6 Baths
5,300 SqFt
Key Details
Sold Price $2,050,000
Property Type Single Family Home
Sub Type Detached
Listing Status Sold
Purchase Type For Sale
Square Footage 5,300 sqft
Price per Sqft $386
Subdivision Chevy Chase
MLS Listing ID DCDC452064
Sold Date 01/31/20
Style Colonial
Bedrooms 6
Full Baths 5
Half Baths 1
HOA Y/N N
Abv Grd Liv Area 4,356
Originating Board BRIGHT
Year Built 1998
Annual Tax Amount $16,553
Tax Year 2019
Lot Size 6,554 Sqft
Acres 0.15
Property Description
Please come for a second look and see the transformation of this stunning colonial which has been refreshed with a new contemporary look! This special property has four levels, 6BR/5.5BA with over 5800 square feet of finished space and is nestled on a tree-lined street in sought-after Chevy Chase. Built by the premier home builder, Zuckerman Brothers, the quality construction and superior design is apparent in every part of this home. The light-filled main level is grand with coffered ceilings, formal living room, banquet-sized dining room, family with stone fireplace, and more. The flow of the home is ideal for living and entertaining with access to the beautiful deck from the family and breakfast rooms. The home chef will be inspired by the serene views while they are creating fabulous meals in the gourmet kitchen. The decadent kitchen features custom cabinetry, center island, gourmet appliances, buffet, and a spacious butlers pantry. The spacious master suite with custom double walk-in closets and luxurious en suite bath will be a perfect spot to unwind. The incredible space in the homes top level offers unlimited functionality with a bedroom, full bath, and more. The lower level of the home provides abundant space and includes a recreation room with a stone fireplace, den, bedroom, office, laundry, and garage access. Enjoying the outdoors on the lovely deck and beautifully landscaped fenced yard will surely be a favorite way to spend your day off.
Location
State DC
County Washington
Zoning R-1-B
Rooms
Other Rooms Den
Basement Fully Finished, Interior Access, Walkout Level
Interior
Interior Features Carpet, Crown Moldings, Floor Plan - Traditional, Formal/Separate Dining Room, Kitchen - Eat-In, Kitchen - Island, Kitchen - Table Space, Primary Bath(s), Recessed Lighting, Kitchen - Gourmet, Pantry, Soaking Tub, Walk-in Closet(s), Window Treatments, Wood Floors, Skylight(s)
Hot Water Natural Gas
Heating Forced Air
Cooling Central A/C
Flooring Carpet, Hardwood, Ceramic Tile
Fireplaces Number 3
Fireplaces Type Mantel(s)
Equipment Built-In Microwave, Cooktop, Dishwasher, Disposal, Dryer, Freezer, Oven - Wall, Oven - Double, Six Burner Stove, Washer, Water Heater, Extra Refrigerator/Freezer
Fireplace Y
Appliance Built-In Microwave, Cooktop, Dishwasher, Disposal, Dryer, Freezer, Oven - Wall, Oven - Double, Six Burner Stove, Washer, Water Heater, Extra Refrigerator/Freezer
Heat Source Natural Gas
Laundry Lower Floor
Exterior
Exterior Feature Deck(s)
Parking Features Additional Storage Area, Basement Garage, Garage - Front Entry, Inside Access, Oversized
Garage Spaces 2.0
Water Access N
Accessibility None
Porch Deck(s)
Attached Garage 2
Total Parking Spaces 2
Garage Y
Building
Story 3+
Sewer Public Sewer
Water Public
Architectural Style Colonial
Level or Stories 3+
Additional Building Above Grade, Below Grade
New Construction N
Schools
School District District Of Columbia Public Schools
Others
Senior Community No
Tax ID 1852//0012
Ownership Fee Simple
SqFt Source Assessor
Security Features Electric Alarm,Main Entrance Lock,Security System
Special Listing Condition Standard
Read Less
Want to know what your home might be worth? Contact us for a FREE valuation!

Our team is ready to help you sell your home for the highest possible price ASAP

Bought with Hans L Wydler • Compass

GET MORE INFORMATION





