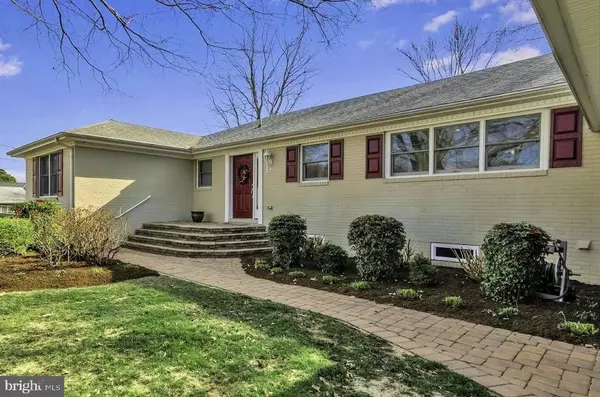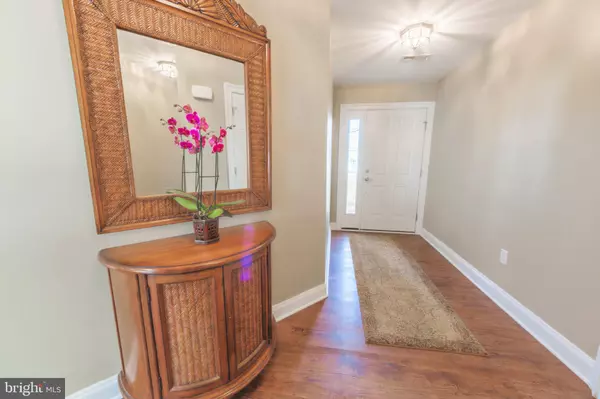$940,000
$960,000
2.1%For more information regarding the value of a property, please contact us for a free consultation.
1364 CALVERT RD Chester, MD 21619
3 Beds
3 Baths
4,004 SqFt
Key Details
Sold Price $940,000
Property Type Single Family Home
Sub Type Detached
Listing Status Sold
Purchase Type For Sale
Square Footage 4,004 sqft
Price per Sqft $234
Subdivision Marling Farms
MLS Listing ID MDQA147002
Sold Date 05/07/21
Style Ranch/Rambler
Bedrooms 3
Full Baths 2
Half Baths 1
HOA Fees $8/ann
HOA Y/N Y
Abv Grd Liv Area 2,296
Originating Board BRIGHT
Year Built 1963
Annual Tax Amount $7,391
Tax Year 2020
Lot Size 0.689 Acres
Acres 0.69
Property Description
OPEN HOUSE, SAT., 3/20, 11am-1:30 pm. THE ISLAND LIFE...Lovely home totally redone and remodeled by exceptional builder - Elegant-open floorplan featuring vaulted-cathedral ceiling in Kitchen and Dining open to Family room overlooking Water, Pier & wonderful Sunsets. Entertain and relax with family & friends at the Firepit on your paver patio or set up long tables in the Crab Room just off the kitchen to enjoy MD Blue Crabs without the mess...or take a ride to the Narrows for Dining and Dancing! Pier Includes boat lift and multiple slips, full bulkhead & riprap. If there's inclement weather, no worries, this home has a basement rec room with plenty of space for table tennis, movies, or games. Lot size is a generous .69Ac. Also listed as commercial w/$65,000+ per year income as vacation rental.
Location
State MD
County Queen Annes
Zoning NC-20
Rooms
Other Rooms Dining Room, Primary Bedroom, Bedroom 2, Kitchen, Family Room, Recreation Room, Bathroom 3, Hobby Room
Basement Daylight, Full, Partially Finished
Main Level Bedrooms 3
Interior
Interior Features Carpet, Ceiling Fan(s), Dining Area, Entry Level Bedroom, Floor Plan - Open, Kitchen - Gourmet, Kitchen - Island, Primary Bath(s), Primary Bedroom - Bay Front, Recessed Lighting, Wood Floors
Hot Water Electric
Heating Heat Pump(s)
Cooling Ceiling Fan(s), Central A/C, Heat Pump(s)
Flooring Hardwood, Carpet, Ceramic Tile
Fireplaces Number 1
Fireplaces Type Brick, Mantel(s), Wood
Equipment Built-In Microwave, Dishwasher, Dryer, Icemaker, Oven/Range - Electric, Refrigerator, Washer
Fireplace Y
Appliance Built-In Microwave, Dishwasher, Dryer, Icemaker, Oven/Range - Electric, Refrigerator, Washer
Heat Source Electric
Exterior
Exterior Feature Deck(s), Patio(s)
Garage Spaces 7.0
Amenities Available Baseball Field, Basketball Courts, Beach, Boat Ramp, Common Grounds, Picnic Area, Pier/Dock, Tot Lots/Playground, Water/Lake Privileges
Waterfront Description Private Dock Site
Water Access Y
Water Access Desc Boat - Powered,Canoe/Kayak,Fishing Allowed,Personal Watercraft (PWC),Private Access,Sail,Seaplane Permitted,Swimming Allowed,Waterski/Wakeboard
View Bay
Roof Type Architectural Shingle
Accessibility 2+ Access Exits, Low Pile Carpeting, Other
Porch Deck(s), Patio(s)
Total Parking Spaces 7
Garage N
Building
Lot Description Bulkheaded, Landscaping
Story 2
Sewer Septic Exists
Water Well
Architectural Style Ranch/Rambler
Level or Stories 2
Additional Building Above Grade, Below Grade
Structure Type Vaulted Ceilings
New Construction N
Schools
Elementary Schools Bayside
Middle Schools Stevensville
High Schools Kent Island
School District Queen Anne'S County Public Schools
Others
HOA Fee Include Common Area Maintenance,Pier/Dock Maintenance
Senior Community No
Tax ID 1804017803
Ownership Fee Simple
SqFt Source Assessor
Special Listing Condition Standard
Read Less
Want to know what your home might be worth? Contact us for a FREE valuation!

Our team is ready to help you sell your home for the highest possible price ASAP

Bought with Courtney Chipouras • Gunther-McClary Real Estate

GET MORE INFORMATION





