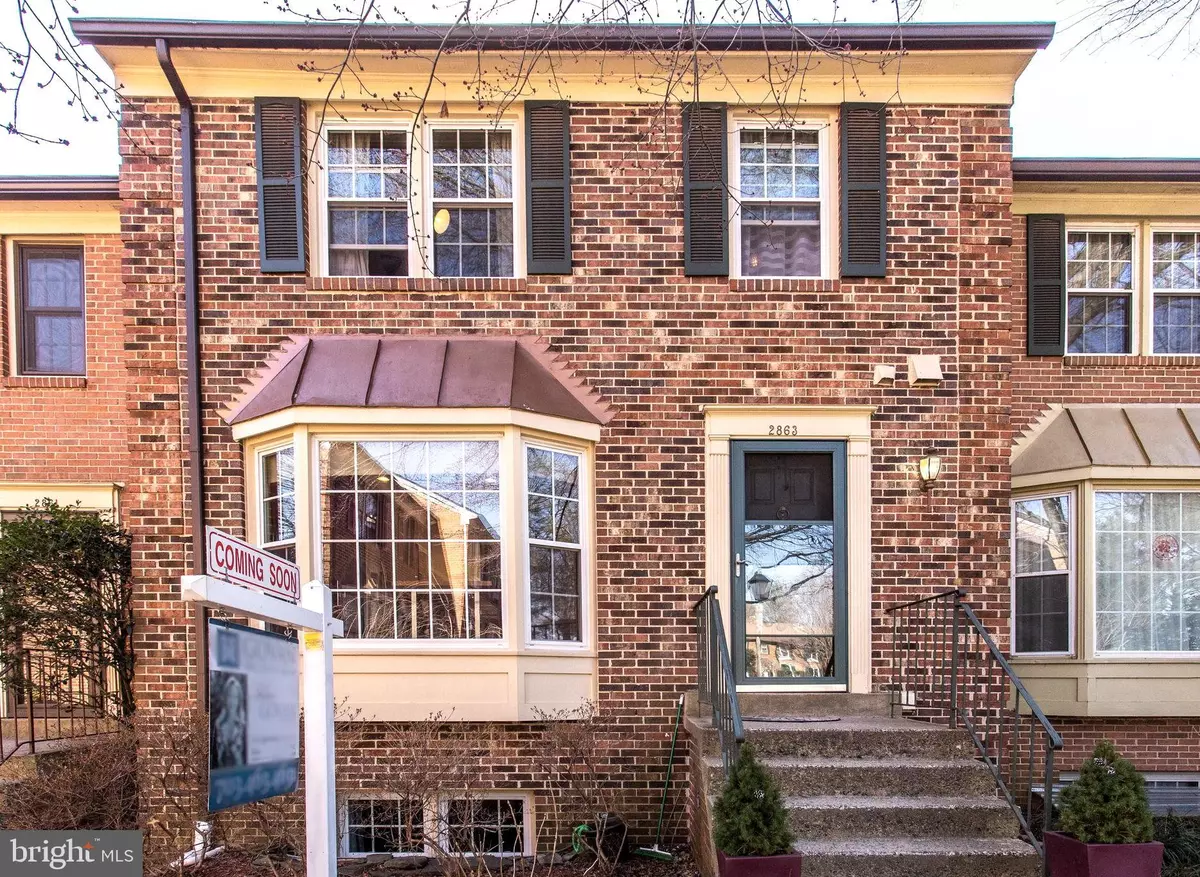$725,000
$665,000
9.0%For more information regarding the value of a property, please contact us for a free consultation.
2863 SUTTON OAKS LN Vienna, VA 22181
4 Beds
4 Baths
1,666 SqFt
Key Details
Sold Price $725,000
Property Type Townhouse
Sub Type Interior Row/Townhouse
Listing Status Sold
Purchase Type For Sale
Square Footage 1,666 sqft
Price per Sqft $435
Subdivision Country Creek
MLS Listing ID VAFX1182954
Sold Date 04/08/21
Style Traditional
Bedrooms 4
Full Baths 3
Half Baths 1
HOA Fees $107/qua
HOA Y/N Y
Abv Grd Liv Area 1,666
Originating Board BRIGHT
Year Built 1979
Annual Tax Amount $7,029
Tax Year 2021
Lot Size 1,610 Sqft
Acres 0.04
Property Description
Welcome home to this beautifully maintained townhome in a quiet community conveniently located near the Vienna Metro. The minute you step foot in this home you will feel the warmth and will appreciate all of the thought that went into the renovations and improvements! Smartly done entry by California closets for conveniently hanging coats and storing other items. Enjoy cooking and entertaining in your tastefully remodeled eat-in kitchen with a large bay window, custom cherry cabinetry with plenty of storage, eye-catching custom tilework, and stainless steel appliances. The dining room is right off of the kitchen and opens to a spacious light-filled living room area. The living room has a slider that leads to a deck that is perfect for your morning coffee or reading a book. Gleaming hardwood floors throughout! Over $9,000 spent on the Owner's dream walk-in closet and additional closet space by California Closets. It also boasts a cozy wood burning fireplace and a private custom office area perfect for working from home! The owner's suite bathroom has a double sink granite vanity and a tub/shower combo. The lower level boasts a bedroom, full bathroom and a large family room area with a wood burning fireplace. You will fall in love with the beautiful custom composite deck right off of the family room that was recently built. It is the perfect space for hanging out with friends and family during these times. It also has a storage shed too! Can't beat this fabulous location --- right across the street from Oakton high school, minutes from 66, the Vienna Metro and shops and restaurants. Nottoway Park is practically in your backyard with walking trails, tennis courts, playground and volleyball nets. Oakton High School pyramid.
Location
State VA
County Fairfax
Zoning 181
Rooms
Other Rooms Dining Room, Primary Bedroom, Bedroom 2, Bedroom 3, Bedroom 4, Kitchen, Family Room, Foyer, Recreation Room
Basement Daylight, Full, Fully Finished, Improved, Outside Entrance, Walkout Level, Windows, Sump Pump
Interior
Interior Features Breakfast Area, Floor Plan - Open, Floor Plan - Traditional, Formal/Separate Dining Room, Kitchen - Table Space, Wood Floors
Hot Water Electric
Heating Heat Pump(s)
Cooling Central A/C
Fireplaces Number 2
Fireplaces Type Wood
Equipment Built-In Microwave, Cooktop, Dishwasher, Disposal, Dryer - Front Loading, Oven - Wall, Refrigerator, Range Hood, Washer, Water Heater
Fireplace Y
Window Features Bay/Bow
Appliance Built-In Microwave, Cooktop, Dishwasher, Disposal, Dryer - Front Loading, Oven - Wall, Refrigerator, Range Hood, Washer, Water Heater
Heat Source Electric
Exterior
Exterior Feature Patio(s), Deck(s), Roof
Parking On Site 2
Fence Rear, Wood
Amenities Available Picnic Area, Tot Lots/Playground
Water Access N
Accessibility None
Porch Patio(s), Deck(s), Roof
Garage N
Building
Story 3
Sewer Public Sewer
Water Public
Architectural Style Traditional
Level or Stories 3
Additional Building Above Grade, Below Grade
New Construction N
Schools
Elementary Schools Mosaic
Middle Schools Thoreau
High Schools Oakton
School District Fairfax County Public Schools
Others
HOA Fee Include Lawn Maintenance,Snow Removal,Trash
Senior Community No
Tax ID 0481 19 0017
Ownership Fee Simple
SqFt Source Assessor
Special Listing Condition Standard
Read Less
Want to know what your home might be worth? Contact us for a FREE valuation!

Our team is ready to help you sell your home for the highest possible price ASAP

Bought with Kenneth Wang • Samson Properties

GET MORE INFORMATION





