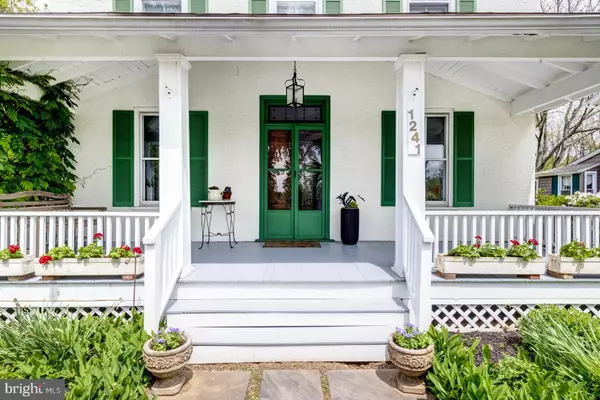$600,000
$589,000
1.9%For more information regarding the value of a property, please contact us for a free consultation.
1241 W STRASBURG RD West Chester, PA 19380
4 Beds
2 Baths
2,472 SqFt
Key Details
Sold Price $600,000
Property Type Single Family Home
Sub Type Detached
Listing Status Sold
Purchase Type For Sale
Square Footage 2,472 sqft
Price per Sqft $242
Subdivision Marshallton
MLS Listing ID PACT535114
Sold Date 07/27/21
Style Colonial,Traditional
Bedrooms 4
Full Baths 2
HOA Y/N N
Abv Grd Liv Area 2,472
Originating Board BRIGHT
Year Built 1870
Annual Tax Amount $4,420
Tax Year 2020
Lot Size 0.252 Acres
Acres 0.25
Lot Dimensions 0.00 x 0.00
Property Description
Welcome to 1241 W Strasburg Road in the quaint, historic village of Marshallton. Built in 1870, this property was a double unit and was since lovingly converted into a beautiful single home. Up the front steps to a spacious and inviting front porch, a white trellis covered in wisteria blooms. Enter through two tall gracious wood doors; to your left a formal large dining room, original hardwood floors and large, bright fully restored windows. To your right a cozy sitting room lined with a bookcase, china cupboards, a decorative fireplace and an inviting window bench. The side entrance leads to the second floor stairs, a mudroom area and a wonderful modern kitchen with white shaker cabinets, stainless steel appliances and terracotta floors. A great feature is the white washed ceiling beams. Step down into a beautiful sun filled living room with a large fireplace, breakfast room and French doors leading out onto a fabulous patio overlooking the lovely, flat back garden. A full sized bathroom and laundry facilities complete this floor. On the second floor youll find three great sized bedrooms and a beautifully renovated bathroom with glass enclosed shower, a claw foot tub, a one sink double vanity and marble floors. On the third floor, a completely open space. Currently used as a study and 4th bedroom, can also be converted into a gym and yoga room. The unfinished basement, has a great workshop, loads of storage room and stairs/bilco door leading to the side of the property. Raised and fenced in vegetable beds galore, a fully functional chicken coop and mature perennial landscaping. Theres a pole barn currently used as a workshop and storage space at the end of the property with access through a private gravel lane. Theres additional parking along the lane for your guests. Marshallton originated in 1750. Built adjacent to Strasburg Road, the only major thoroughfare between Philadelphia and Pittsburg. The village has many historic properties including: The Marshallton Inn, the Four Dogs Tavern, the remains of Martins Tavern, the original General Store, the former Baldwins Book Barn, and a restored blacksmith shop, too name a few. Marshallton is within minutes of the Brandywine River, the Stroud Preserve and Tattersall Golf Course. Downingtown School district , including the Downingtown Stem Academy. Close to shopping centers, West Chester Borough and major thoroughfares to the Mainline, the city and the airport. Come live and relax in the quiet surroundings of this amazing Colonial-era treasure. ** Showings to begin on Friday 05/14**
Location
State PA
County Chester
Area West Bradford Twp (10350)
Zoning R-2
Rooms
Other Rooms Living Room, Dining Room, Kitchen, Family Room, Den, Basement, Study, Laundry
Basement Full, Unfinished, Walkout Level
Interior
Interior Features Breakfast Area, Built-Ins, Exposed Beams, Floor Plan - Traditional, Kitchen - Country
Hot Water Electric
Heating Steam, Radiator, Radiant
Cooling None
Flooring Hardwood, Marble, Stone
Fireplaces Number 1
Fireplaces Type Wood
Equipment Built-In Range, Dishwasher, Dryer, Range Hood, Refrigerator, Stainless Steel Appliances, Washer
Fireplace Y
Appliance Built-In Range, Dishwasher, Dryer, Range Hood, Refrigerator, Stainless Steel Appliances, Washer
Heat Source Oil, Electric
Laundry Main Floor
Exterior
Garage Spaces 4.0
Utilities Available Cable TV Available
Water Access N
View Garden/Lawn
Roof Type Asphalt
Accessibility None
Total Parking Spaces 4
Garage N
Building
Lot Description Landscaping, Level, Private, Rear Yard
Story 3
Sewer Public Sewer, Grinder Pump
Water Private, Well, Public Hook-up Available
Architectural Style Colonial, Traditional
Level or Stories 3
Additional Building Above Grade, Below Grade
Structure Type Beamed Ceilings,Masonry
New Construction N
Schools
Middle Schools Downingtown
School District Downingtown Area
Others
Pets Allowed Y
Senior Community No
Tax ID 50-06Q-0001
Ownership Fee Simple
SqFt Source Assessor
Acceptable Financing Cash, Conventional, FHA
Listing Terms Cash, Conventional, FHA
Financing Cash,Conventional,FHA
Special Listing Condition Standard
Pets Allowed No Pet Restrictions
Read Less
Want to know what your home might be worth? Contact us for a FREE valuation!

Our team is ready to help you sell your home for the highest possible price ASAP

Bought with Mariellen V Weaver • Compass RE

GET MORE INFORMATION





