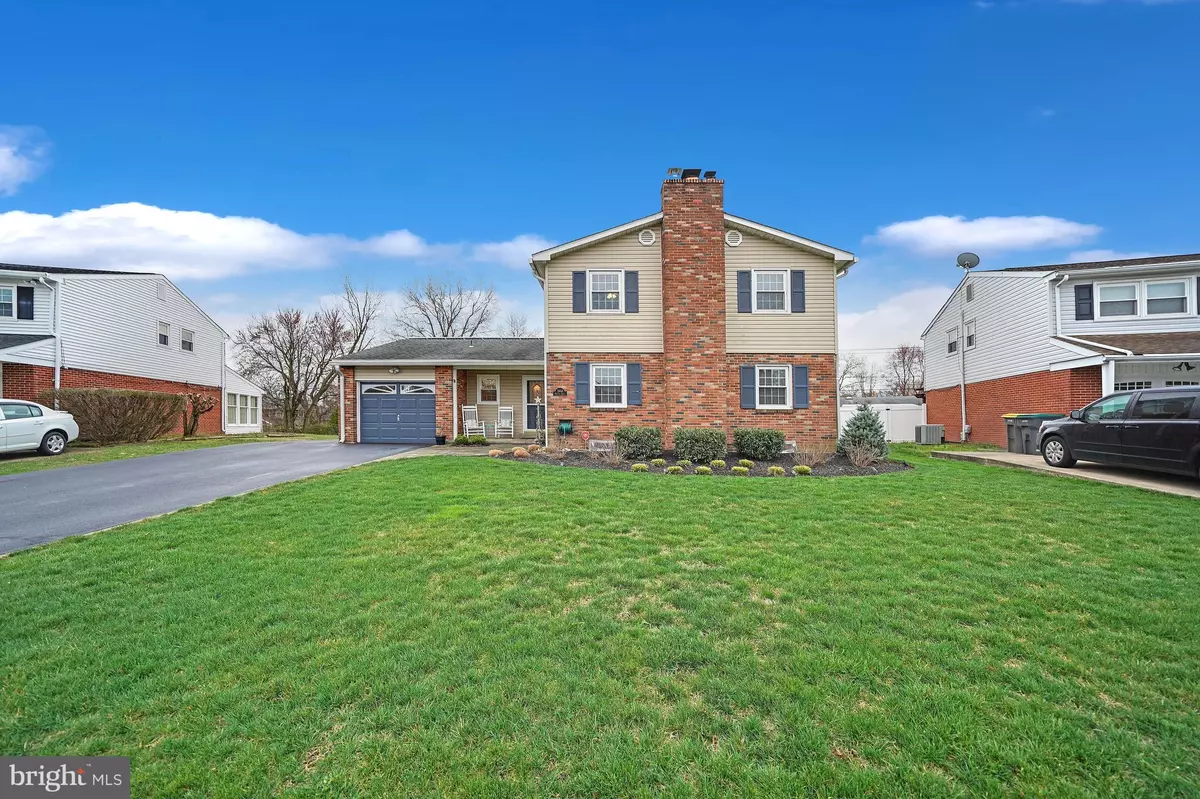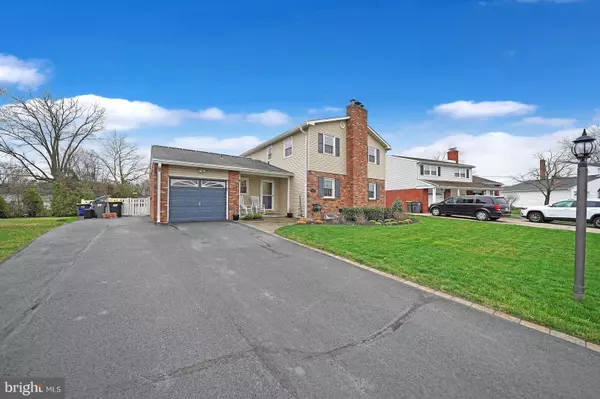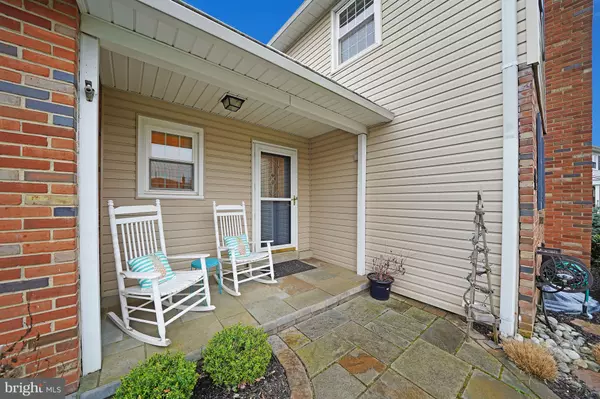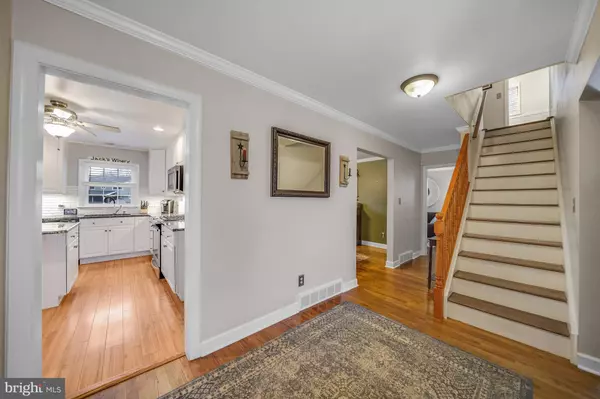$325,000
$324,900
For more information regarding the value of a property, please contact us for a free consultation.
2604 DRAYTON DR Wilmington, DE 19808
4 Beds
3 Baths
1,975 SqFt
Key Details
Sold Price $325,000
Property Type Single Family Home
Sub Type Detached
Listing Status Sold
Purchase Type For Sale
Square Footage 1,975 sqft
Price per Sqft $164
Subdivision Heritage Park
MLS Listing ID DENC498850
Sold Date 05/15/20
Style Colonial
Bedrooms 4
Full Baths 2
Half Baths 1
HOA Fees $12/ann
HOA Y/N Y
Abv Grd Liv Area 1,975
Originating Board BRIGHT
Year Built 1962
Annual Tax Amount $2,465
Tax Year 2019
Lot Size 0.320 Acres
Acres 0.32
Lot Dimensions 60 x 181
Property Description
Visit this home virtually: http://www.vht.com/434052396/IDXS - Take the 3D tour and then feel free to schedule a showing, keeping in mind Covid-19 safety precautions must be followed. https://my.matterport.com/show/?m=aCtLFMXMoPS&brand=0 Welcome to 2604 Drayton Drive- this beautiful home sits on the largest lot, close to one third of an acre, in the Heritage Park community. You'll be thoroughly impressed with this home from the moment you drive up to it. Fantastic curb appeal brought to you by beautiful landscaping and hardscaping; the clean, classic look of the brick and vinyl exterior accented by a wide brick chimney; attractive architectural roof; double wide driveway; one car garage; upgraded front door; updated windows and flagstone entry porch. Once inside you'll be greeted by rich hardwood flooring that runs throughout the home and crown molding that adorns the main level living spaces as well as crisp white trim and 6 panel interior doors. The spacious and open kitchen with center island is completely updated and upgraded; fresh, tall white cabinetry; sleek tiled backsplash and tons of granite counterspace; modern stainless steel Whirlpool appliances including a high end 5 burner gas range; super handy double sink; don't miss the touchless faucet! The kitchen has a unique eat in area with even more cabinetry and custom shelving to show off your barware or accommodate a coffee bar and more! The dining room is right off of the kitchen and plenty large enough to fill with family and friends on your favorite holidays. The living room is the perfect spot to gather around and get cozy in front of the wood burning fireplace. Convenient powder room with tile floor and pedestal sink. Then at the back of the house, you have a bright and comfortable family room, complete with newer sliding door leading you to the plush back yard. The back yard is fully fenced and features a large concrete patio and an awesome storage shed. Upstairs you'll find the master suite complete with plenty of closet space and even a freshened up master bathroom. Three additional large bedrooms each have ceiling fans with overhead lighting and good closets! The brand new and upgraded hall bath is full of custom features- intricate wainscoting, custom mirror and shutter, great lighting and beautiful tile surround. The full, clean basement offers functional space for storage and/or a great gym or play room set up. Not only is this house totally cosmetically pleasing, the systems...the big ticket items have all been replaced. The architectural roof has years of life left, a new natural gas furnace and water heater was installed in 2016, the central air has been serviced. This home is all you could ever ask for, offering you a wonderful lifestyle in Pike Creek! Enjoy daily walks to beautiful Carousel Park, complete with dog parks, fishing pond, playground and incredible scenic walking trails. Spend your summers at the fun Skyline Pool, again just a short walk from this amazing home!
Location
State DE
County New Castle
Area Elsmere/Newport/Pike Creek (30903)
Zoning RESIDENTIAL
Rooms
Other Rooms Living Room, Dining Room, Primary Bedroom, Bedroom 2, Bedroom 3, Bedroom 4, Kitchen, Family Room
Basement Unfinished
Interior
Heating Forced Air
Cooling Central A/C
Fireplaces Number 1
Fireplaces Type Mantel(s)
Fireplace Y
Heat Source Natural Gas
Exterior
Parking Features Garage Door Opener
Garage Spaces 1.0
Water Access N
Accessibility None
Attached Garage 1
Total Parking Spaces 1
Garage Y
Building
Story 2
Sewer Public Sewer
Water Public
Architectural Style Colonial
Level or Stories 2
Additional Building Above Grade, Below Grade
New Construction N
Schools
School District Red Clay Consolidated
Others
Senior Community No
Tax ID 0804340039
Ownership Fee Simple
SqFt Source Assessor
Acceptable Financing Conventional, FHA, VA
Listing Terms Conventional, FHA, VA
Financing Conventional,FHA,VA
Special Listing Condition Standard
Read Less
Want to know what your home might be worth? Contact us for a FREE valuation!

Our team is ready to help you sell your home for the highest possible price ASAP

Bought with Denise Allen • Empower Real Estate, LLC

GET MORE INFORMATION





