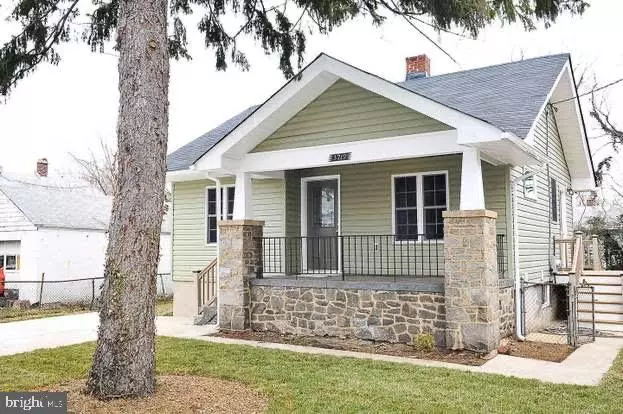$425,000
$439,000
3.2%For more information regarding the value of a property, please contact us for a free consultation.
3719 40TH PL Brentwood, MD 20722
4 Beds
2 Baths
2,502 SqFt
Key Details
Sold Price $425,000
Property Type Single Family Home
Sub Type Detached
Listing Status Sold
Purchase Type For Sale
Square Footage 2,502 sqft
Price per Sqft $169
Subdivision Cottage City
MLS Listing ID MDPG599830
Sold Date 04/28/21
Style Ranch/Rambler
Bedrooms 4
Full Baths 2
HOA Y/N N
Abv Grd Liv Area 1,651
Originating Board BRIGHT
Year Built 1921
Annual Tax Amount $4,268
Tax Year 2020
Lot Size 5,475 Sqft
Acres 0.13
Property Description
SHOWINGS WILL START SUNDAY, MARCH 21, 2021- (((Showing schedule Mon-Fri 12pm-6pm / Sat-Sun 12pm- 6pm))). You don't have to look no more, Welcome home! Minutes away from downtown DC. Beautiful 4 bedroom (optional master bedroom on the lower level) 2 full baths, fully finished basement, upgrade countertop, stainless steel appliances; huge fully fenced backyard; exterior security cameras included; Owner will be upgrading the kitchen floor. MUST SEE!!! ((( Property is occupied)))
Location
State MD
County Prince Georges
Zoning R55
Rooms
Other Rooms Attic
Basement Other, Fully Finished
Main Level Bedrooms 2
Interior
Interior Features Crown Moldings, Upgraded Countertops, Wood Floors
Hot Water Natural Gas
Heating Heat Pump(s)
Cooling Central A/C
Flooring Hardwood
Equipment Built-In Microwave, Dishwasher, Washer, Dryer, Refrigerator, Energy Efficient Appliances
Fireplace N
Appliance Built-In Microwave, Dishwasher, Washer, Dryer, Refrigerator, Energy Efficient Appliances
Heat Source Electric
Exterior
Exterior Feature Porch(es)
Garage Spaces 1.0
Fence Fully
Water Access N
Roof Type Shingle,Composite
Accessibility Level Entry - Main
Porch Porch(es)
Total Parking Spaces 1
Garage N
Building
Story 2
Sewer Public Sewer
Water Public
Architectural Style Ranch/Rambler
Level or Stories 2
Additional Building Above Grade, Below Grade
New Construction N
Schools
School District Prince George'S County Public Schools
Others
Pets Allowed Y
Senior Community No
Tax ID 17020143826
Ownership Fee Simple
SqFt Source Assessor
Security Features Exterior Cameras
Acceptable Financing Cash, Conventional, FHA, VA
Listing Terms Cash, Conventional, FHA, VA
Financing Cash,Conventional,FHA,VA
Special Listing Condition Standard
Pets Allowed No Pet Restrictions
Read Less
Want to know what your home might be worth? Contact us for a FREE valuation!

Our team is ready to help you sell your home for the highest possible price ASAP

Bought with Lewis M. Silber • Compass

GET MORE INFORMATION





