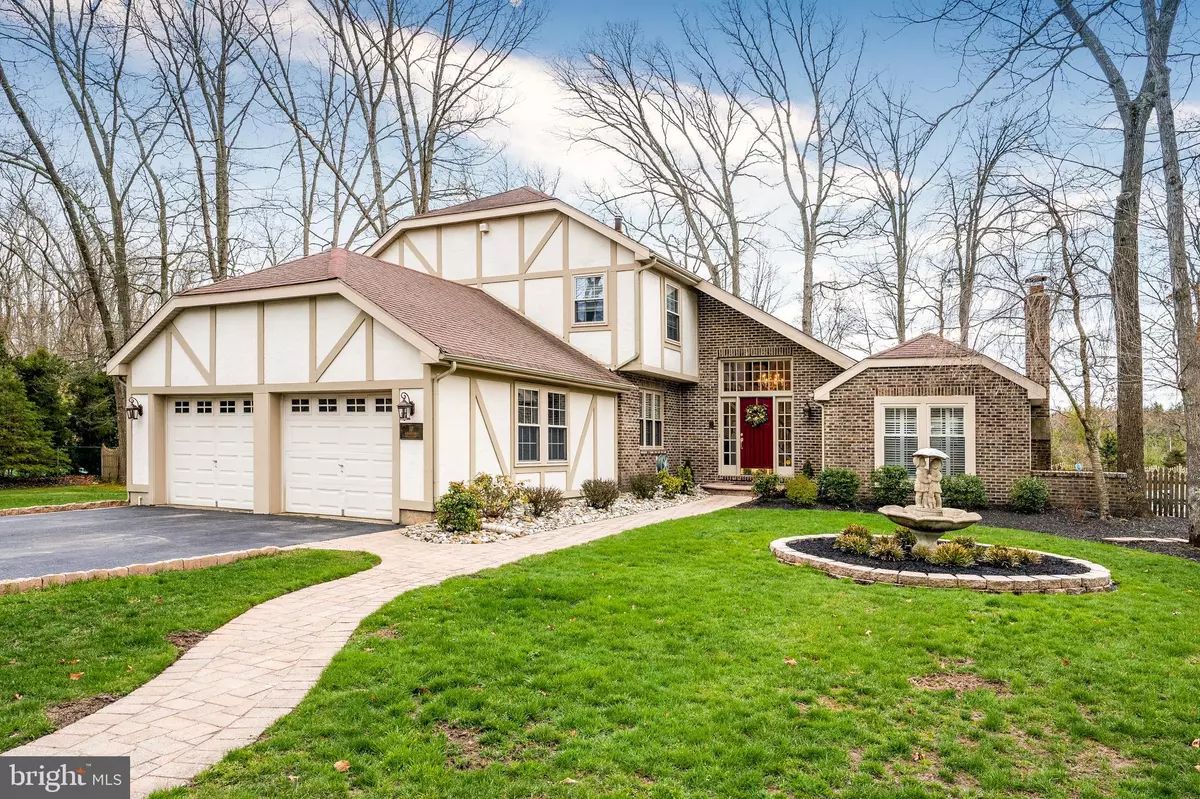$297,000
$289,900
2.4%For more information regarding the value of a property, please contact us for a free consultation.
10 WINFIELD DR Berlin, NJ 08009
3 Beds
3 Baths
2,239 SqFt
Key Details
Sold Price $297,000
Property Type Single Family Home
Sub Type Detached
Listing Status Sold
Purchase Type For Sale
Square Footage 2,239 sqft
Price per Sqft $132
Subdivision Sherry Lyn Woods
MLS Listing ID NJCD391196
Sold Date 05/27/20
Style Colonial
Bedrooms 3
Full Baths 2
Half Baths 1
HOA Y/N N
Abv Grd Liv Area 2,239
Originating Board BRIGHT
Year Built 1979
Tax Year 2019
Lot Size 0.368 Acres
Acres 0.37
Lot Dimensions 107.00 x 150.00
Property Description
This beautiful home is the pride of the neighborhood. It will be easy to fall in love with the 3 bedroom 2 1/2 bath as soon as you step inside. Everything has been well maintained and properly serviced. This house features hardwood flooring, upgraded kitchen with granite, SS appliances which opens up to the family room. This family room features a stone fireplace that will lead you into the 3 season room that over looks a backyard retreat. Paver patio, build in pool with newer liner, 2 sheds and new windows (Vinyl energy GOLD pk (titanium low E ARGON Foam fill) and upgraded siding. The 2nd living room also has a fireplace that will be wonderful for a playroom, office or library. Upstairs features 2 bedroom with spacious closets. The HUGE master suite is a wow. Crown molding, large walk-in custom closet, makeup area and a brand new spa bathroom. Let's not forget the a 2 car garage and a full basement.
Location
State NJ
County Camden
Area Winslow Twp (20436)
Zoning PR2
Rooms
Other Rooms Living Room, Dining Room, Primary Bedroom, Bedroom 2, Bedroom 3, Kitchen, Family Room
Basement Full
Interior
Interior Features Carpet, Ceiling Fan(s), Chair Railings, Combination Kitchen/Living, Crown Moldings, Dining Area, Exposed Beams, Family Room Off Kitchen, Floor Plan - Open, Formal/Separate Dining Room, Kitchen - Gourmet, Kitchen - Table Space, Primary Bath(s), Recessed Lighting, Sprinkler System, Upgraded Countertops, Walk-in Closet(s), Water Treat System, Wood Floors
Hot Water 60+ Gallon Tank
Heating Forced Air
Cooling Ceiling Fan(s), Central A/C, Programmable Thermostat
Flooring Carpet, Ceramic Tile, Wood
Fireplaces Type Brick, Mantel(s)
Equipment Built-In Microwave, Built-In Range, Dishwasher, Microwave, Oven - Self Cleaning, Stainless Steel Appliances, Water Conditioner - Owned
Fireplace Y
Window Features Screens,Energy Efficient,Double Pane
Appliance Built-In Microwave, Built-In Range, Dishwasher, Microwave, Oven - Self Cleaning, Stainless Steel Appliances, Water Conditioner - Owned
Heat Source Natural Gas
Laundry Hookup, Main Floor
Exterior
Exterior Feature Patio(s)
Parking Features Garage - Front Entry
Garage Spaces 6.0
Fence Panel, Wood
Pool Fenced, Heated, Filtered, In Ground
Utilities Available Cable TV, Electric Available, Natural Gas Available, Phone
Water Access N
View Garden/Lawn, Trees/Woods
Roof Type Shingle
Accessibility Level Entry - Main
Porch Patio(s)
Attached Garage 2
Total Parking Spaces 6
Garage Y
Building
Lot Description Backs - Open Common Area, Front Yard, Landscaping, Partly Wooded, Poolside, Premium, Rear Yard, SideYard(s)
Story 2
Foundation Block
Sewer Public Sewer
Water Well
Architectural Style Colonial
Level or Stories 2
Additional Building Above Grade, Below Grade
Structure Type 2 Story Ceilings,9'+ Ceilings,Beamed Ceilings
New Construction N
Schools
School District Winslow Township Public Schools
Others
Senior Community No
Tax ID 36-04907-00038
Ownership Fee Simple
SqFt Source Assessor
Security Features Smoke Detector,Carbon Monoxide Detector(s)
Special Listing Condition Standard
Read Less
Want to know what your home might be worth? Contact us for a FREE valuation!

Our team is ready to help you sell your home for the highest possible price ASAP

Bought with John R. Wuertz • BHHS Fox & Roach-Mt Laurel

GET MORE INFORMATION





