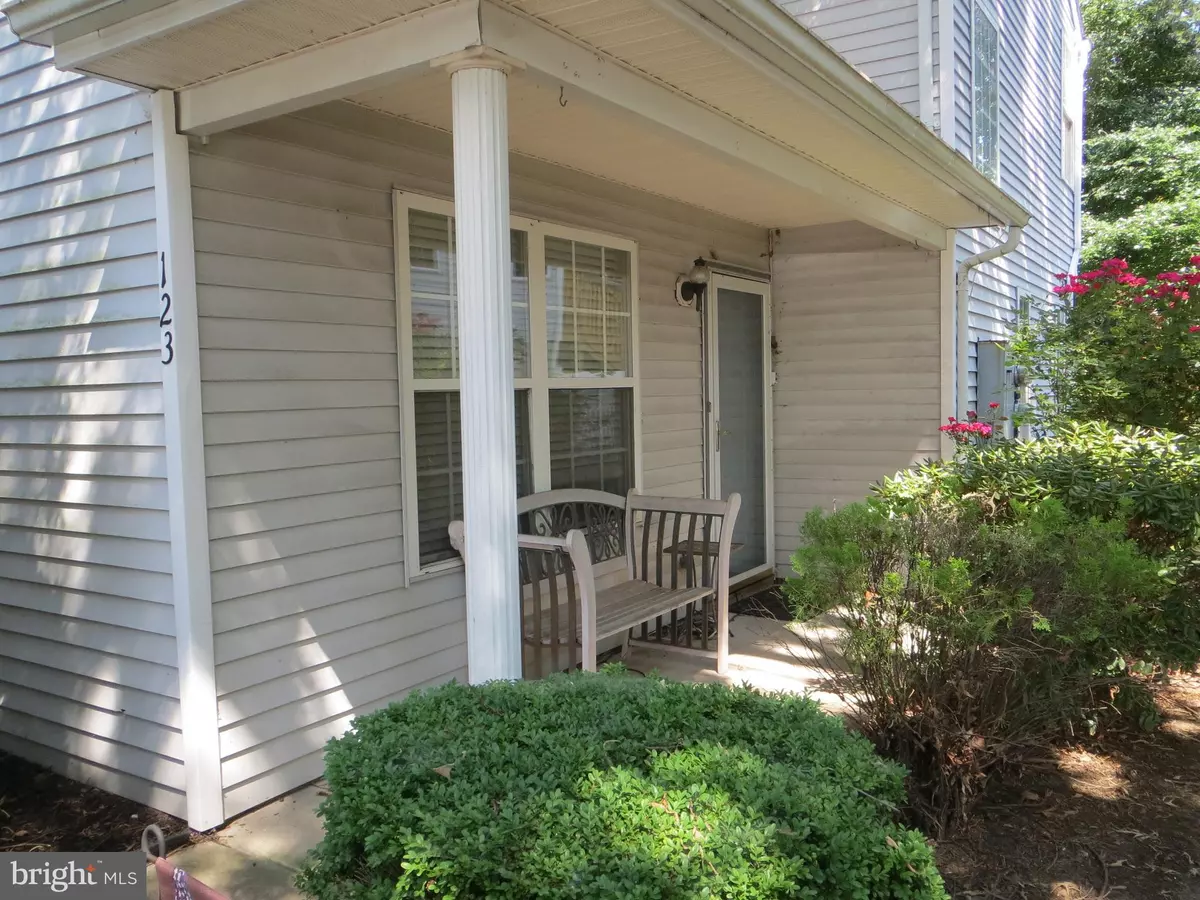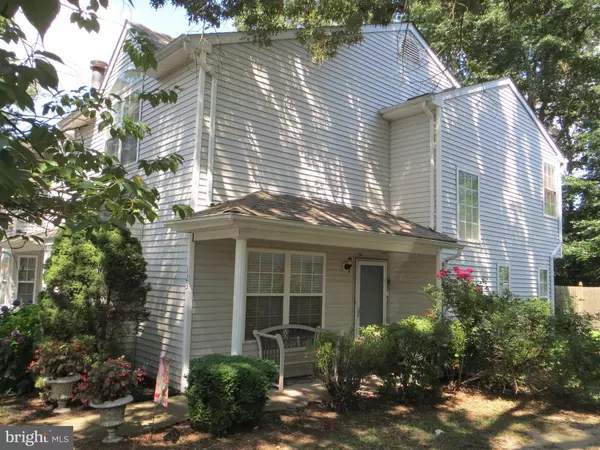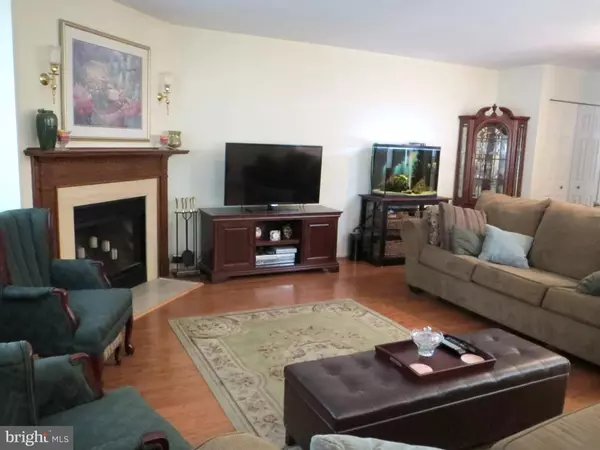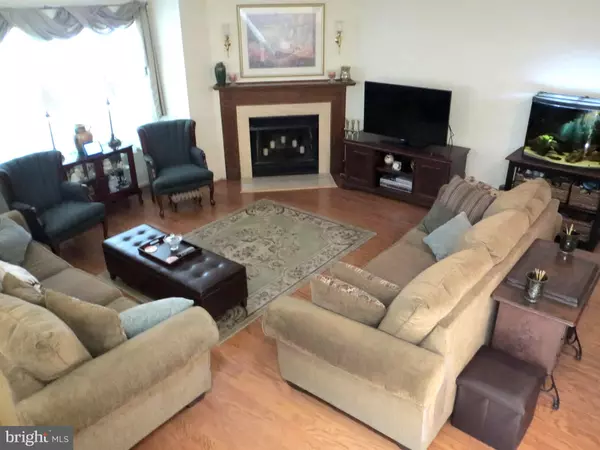$146,950
$155,000
5.2%For more information regarding the value of a property, please contact us for a free consultation.
123 PENDRAGON WAY Mantua, NJ 08051
3 Beds
3 Baths
1,480 SqFt
Key Details
Sold Price $146,950
Property Type Condo
Sub Type Condo/Co-op
Listing Status Sold
Purchase Type For Sale
Square Footage 1,480 sqft
Price per Sqft $99
Subdivision Villages At Berkley
MLS Listing ID NJGL261906
Sold Date 09/23/20
Style Colonial,Contemporary
Bedrooms 3
Full Baths 2
Half Baths 1
Condo Fees $225/mo
HOA Y/N N
Abv Grd Liv Area 1,480
Originating Board BRIGHT
Year Built 1988
Annual Tax Amount $5,090
Tax Year 2019
Lot Dimensions 0.00 x 0.00
Property Description
End unit townhome with a welcoming side-entry porch and a fenced rear yard in the popular Villages at Berkley community. Easy living and space are sure to please. Recently updated heater (2019), roof (2 yrs.), and a new skylight when the roof was replaced. The 3 bedrooms, 2.5 bath townhome offers Hardwood floors in living room, hall, steps, and master bedroom. The kitchen offers Corian countertops, the dining room, living room and bath round out the main level. The living room has a non-functional fireplace and is a decorative focal point. Upstairs you will find a convenient second-level laundry area, three bedrooms, and two full baths. The main bedroom offers an ensuite bathroom with an updated shower and vanity, additional 2 bedrooms and a hall bath round out the second level. The community clubhouse offers an in-ground pool, playground and basketball court. Villages At Berkley is a sought after community in the Clearview School District with good proximity to Rts. 55 and 295; and conveniently located to shopping. USDA eligible! Ask how you can use 100% financing to buy this home! Call me today to schedule your private showing. Tree trimming is scheduled. Do not Let cat out.
Location
State NJ
County Gloucester
Area Mantua Twp (20810)
Zoning RESIDENTIAL
Rooms
Other Rooms Living Room, Dining Room, Primary Bedroom, Bedroom 2, Bedroom 3, Kitchen, Bathroom 2, Primary Bathroom, Half Bath
Interior
Hot Water Natural Gas
Heating Forced Air
Cooling Ceiling Fan(s), Central A/C
Fireplaces Number 1
Fireplaces Type Non-Functioning
Fireplace Y
Heat Source Natural Gas
Laundry Upper Floor
Exterior
Exterior Feature Patio(s), Porch(es)
Parking On Site 1
Amenities Available Basketball Courts, Club House, Common Grounds, Fitness Center, Pool - Outdoor
Water Access N
Accessibility None
Porch Patio(s), Porch(es)
Garage N
Building
Story 2
Sewer Public Sewer
Water Public
Architectural Style Colonial, Contemporary
Level or Stories 2
Additional Building Above Grade, Below Grade
New Construction N
Schools
Middle Schools Clearview Regional M.S.
High Schools Clearview Regional H.S.
School District Clearview Regional Schools
Others
Pets Allowed Y
HOA Fee Include Common Area Maintenance,Lawn Maintenance,Management,Pool(s),Recreation Facility,Snow Removal,Trash,Lawn Care Front,Lawn Care Rear,Lawn Care Side,Ext Bldg Maint
Senior Community No
Tax ID 10-00061-00001-C0123
Ownership Condominium
Acceptable Financing Cash, Conventional, USDA
Listing Terms Cash, Conventional, USDA
Financing Cash,Conventional,USDA
Special Listing Condition Standard
Pets Allowed No Pet Restrictions
Read Less
Want to know what your home might be worth? Contact us for a FREE valuation!

Our team is ready to help you sell your home for the highest possible price ASAP

Bought with STEPHANIE DERITA • Keller Williams Realty - Washington Township
GET MORE INFORMATION





