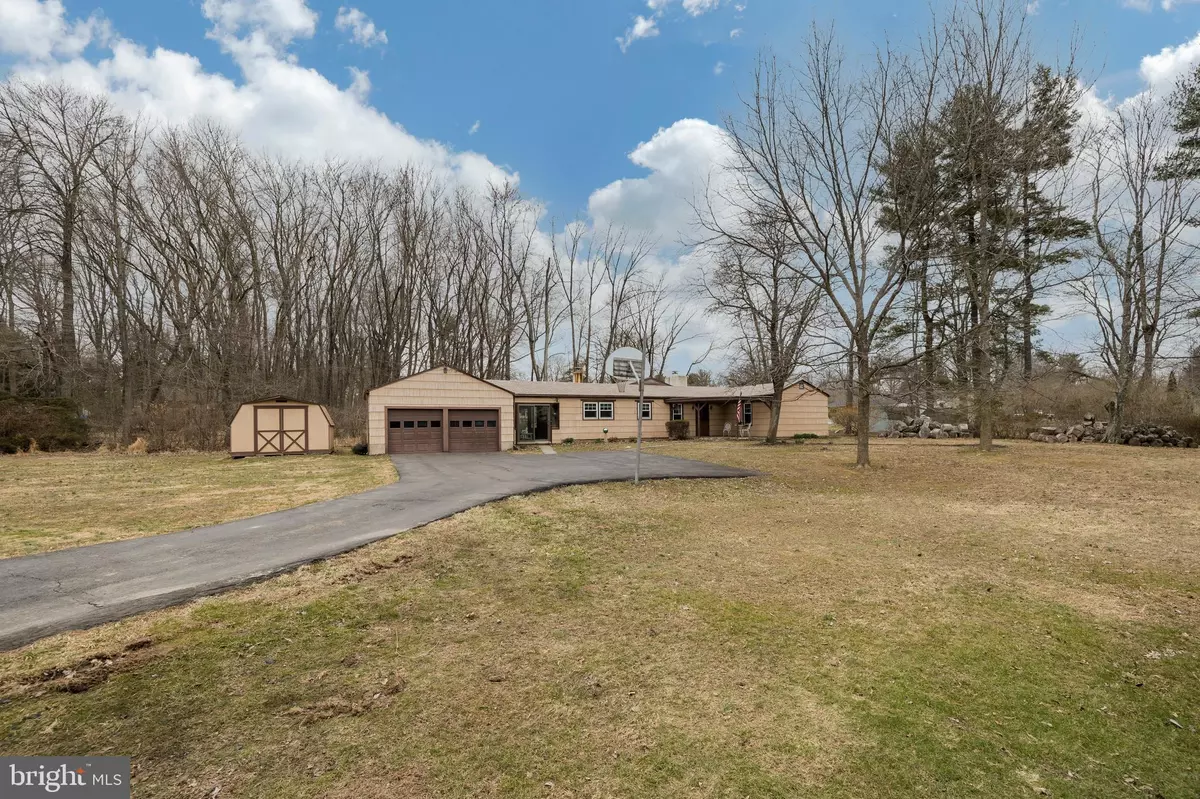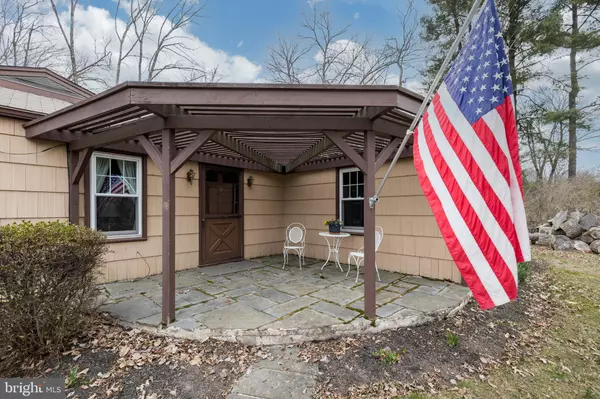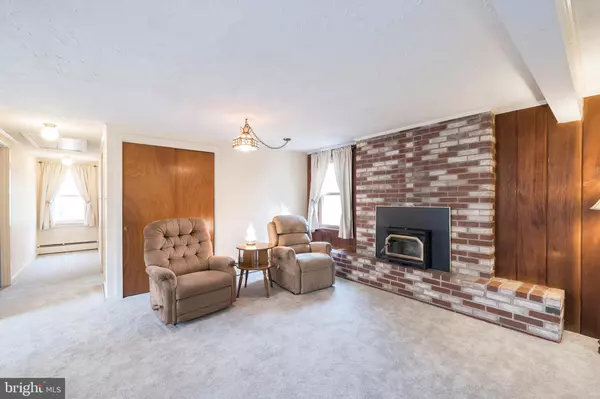$360,000
$325,000
10.8%For more information regarding the value of a property, please contact us for a free consultation.
1021 PECAN DR Lansdale, PA 19446
4 Beds
1 Bath
1,644 SqFt
Key Details
Sold Price $360,000
Property Type Single Family Home
Sub Type Detached
Listing Status Sold
Purchase Type For Sale
Square Footage 1,644 sqft
Price per Sqft $218
Subdivision None Available
MLS Listing ID PAMC685844
Sold Date 04/23/21
Style Ranch/Rambler
Bedrooms 4
Full Baths 1
HOA Y/N N
Abv Grd Liv Area 1,644
Originating Board BRIGHT
Year Built 1949
Annual Tax Amount $3,911
Tax Year 2020
Lot Size 1.120 Acres
Acres 1.12
Lot Dimensions 65.00 x 0.00
Property Description
Tucked away on an acre in Lansdale, yet convenient to everything! Are you looking for one level living? Come visit this charming ranch set back from the road in a great location. As you enter this home you'll walk into a huge living room with a brick fireplace and woodstove insert. The adjacent dining room opens into the living room so there is plenty of space for entertaining. Check out the roomy eat-in kitchen which features a built-in microwave, dishwasher, and updated countertops. Between the garage and kitchen there is a cute little breezeway (11 x 10) with sliders to the patio. The four bedrooms are situated so that there are two on one side of the house and two on the other. Pull down attic storage. Many replacement windows. For your outside enjoyment there are two patios and plenty of land for gardening. This property features well water but public water is also available as there is a line to the garage. Immediate possession possible. Don't miss out!
Location
State PA
County Montgomery
Area Montgomery Twp (10646)
Zoning RESIDENTIAL
Rooms
Other Rooms Living Room, Dining Room, Primary Bedroom, Bedroom 2, Bedroom 3, Bedroom 4, Kitchen, Full Bath
Main Level Bedrooms 4
Interior
Interior Features Attic, Combination Dining/Living, Kitchen - Eat-In, Pantry
Hot Water Oil, S/W Changeover
Heating Baseboard - Hot Water
Cooling None
Fireplaces Number 1
Fireplaces Type Brick
Fireplace Y
Heat Source Oil
Laundry Main Floor
Exterior
Parking Features Garage - Front Entry
Garage Spaces 2.0
Water Access N
Accessibility None
Attached Garage 2
Total Parking Spaces 2
Garage Y
Building
Story 1
Foundation Crawl Space
Sewer Public Sewer
Water Private
Architectural Style Ranch/Rambler
Level or Stories 1
Additional Building Above Grade, Below Grade
New Construction N
Schools
School District North Penn
Others
Senior Community No
Tax ID 46-00-03037-004
Ownership Fee Simple
SqFt Source Assessor
Special Listing Condition Standard
Read Less
Want to know what your home might be worth? Contact us for a FREE valuation!

Our team is ready to help you sell your home for the highest possible price ASAP

Bought with Alison Simon • KW Philly

GET MORE INFORMATION





