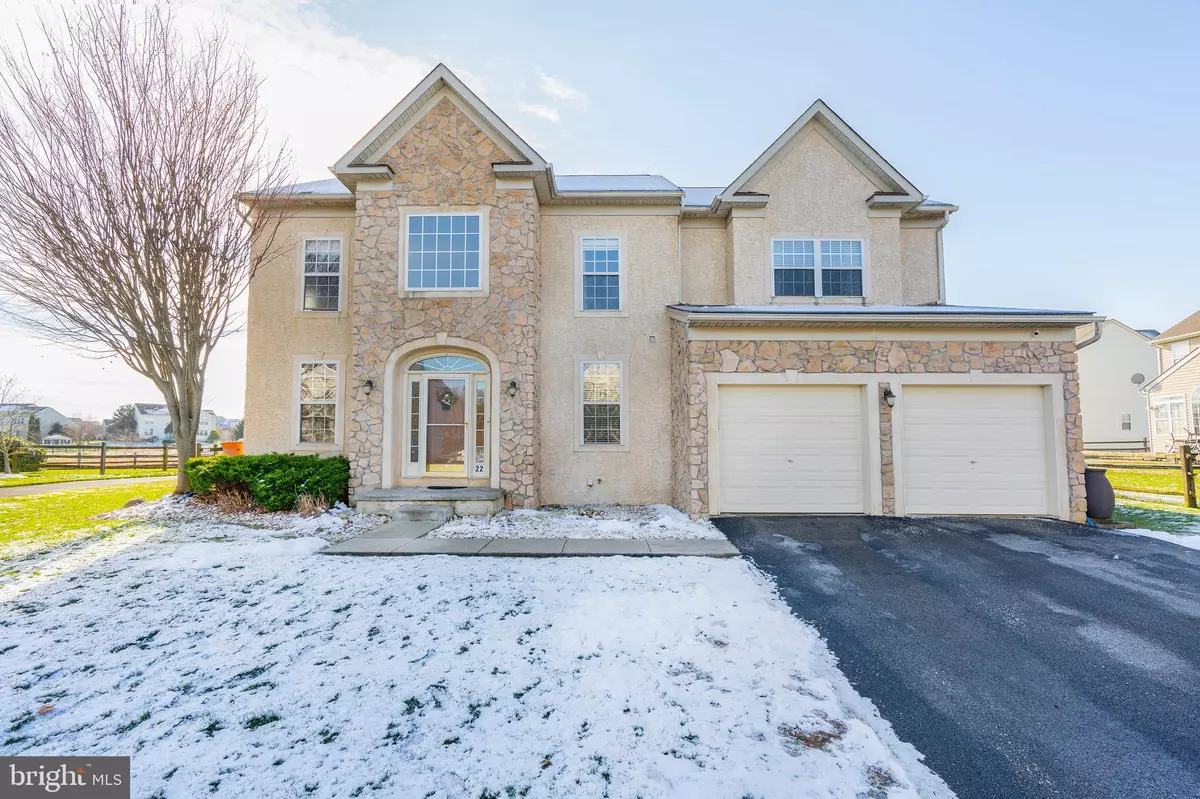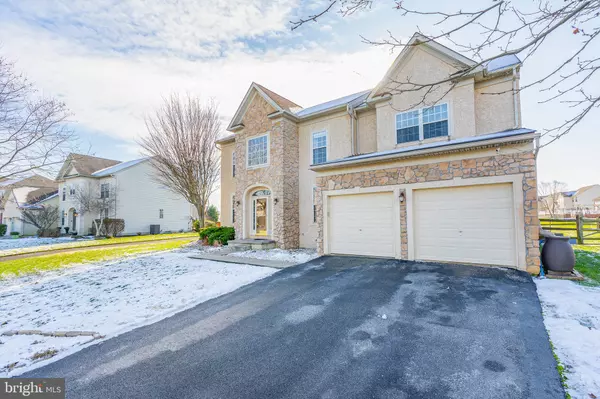$430,000
$440,000
2.3%For more information regarding the value of a property, please contact us for a free consultation.
22 PALMER DR Middletown, DE 19709
4 Beds
3 Baths
2,625 SqFt
Key Details
Sold Price $430,000
Property Type Single Family Home
Sub Type Detached
Listing Status Sold
Purchase Type For Sale
Square Footage 2,625 sqft
Price per Sqft $163
Subdivision The Legends
MLS Listing ID DENC518200
Sold Date 02/11/21
Style Colonial
Bedrooms 4
Full Baths 2
Half Baths 1
HOA Fees $6/ann
HOA Y/N Y
Abv Grd Liv Area 2,625
Originating Board BRIGHT
Year Built 2003
Annual Tax Amount $3,524
Tax Year 2020
Lot Size 10,454 Sqft
Acres 0.24
Lot Dimensions 81.00 x 126.20
Property Description
Welcome to 22 Palmer Dr in the popular community of the Legends! This lovely four bedroom, two and a half bath home is located in the award winning Appoquinimink School District! The scenery is beautiful, as the home backs up to the 16th hole of the Frog Hollow Golf Course! The curb appeal is impressive, with the stone facade, and arched entry. As you enter the home, you will love the two story foyer, real hardwood flooring, and turned staircase. There is a large room to your left, perfect for a home office, or family room. The half bath on the main level is huge! The main level is an open concept, perfect for your family events. The kitchen has plenty of 42"cherry cabinetry, counter top space, a floating island, gas cooking, pantry, upgraded tile flooring, and stone back splash. The sunroom has cathedral ceilings, large windows for an abundance of natural lighting, hardwood flooring, and glass doors with (between the glass) blinds, that lead out to the back yard. The family room is a great size, with a full stone masonry gas fireplace, and mantel. There is a large bonus room off the kitchen, with two large closets, which would be a perfect fifth bedroom, second dining area, office, play room, exercise room, glam room, etc. The Landry room is just off the two car garage access, on the main level. Upstairs has four generously sized bedrooms, and two full bathrooms. The primary bedroom is huge, with cathedral ceilings, a sitting area, and three closets! The primary bath is a large three piece, with a soaking tub, stand up encased shower, tile floor, and double bowl vanity. The second full bath has a tub/shower combo, and double bowl vanity. Did I mention the home has brand NEW beautiful grey carpet throughout, a NEW HVAC, NEW A/C, and NEW hot water heater?? Plus, the basement is fully finished with a kitchenette, and a media room, with berber carpeting, exercise room, and still has plenty of unfinished space for storage! The backyard is fully fenced in, with two patio areas, and a hot tub! You will love the backyard views from inside and out! This home has so much to offer! Schedule your tour now, and start off the New Year right! Please remove your shoes when touring, to protect the new carpets, thank you!
Location
State DE
County New Castle
Area South Of The Canal (30907)
Zoning 23R-2
Rooms
Other Rooms Living Room, Primary Bedroom, Bedroom 2, Bedroom 3, Bedroom 4, Kitchen, Foyer, Breakfast Room, Sun/Florida Room, Laundry, Office, Bathroom 2, Bonus Room, Primary Bathroom, Half Bath
Basement Full, Fully Finished
Interior
Interior Features Attic, Breakfast Area, Carpet, Ceiling Fan(s), Central Vacuum, Combination Kitchen/Dining, Combination Kitchen/Living, Floor Plan - Open, Floor Plan - Traditional, Kitchen - Eat-In, Pantry, Primary Bath(s), Walk-in Closet(s), WhirlPool/HotTub, Window Treatments, Wood Floors
Hot Water Natural Gas
Heating Forced Air
Cooling Central A/C
Flooring Hardwood, Carpet, Ceramic Tile
Fireplaces Number 1
Fireplaces Type Fireplace - Glass Doors, Gas/Propane, Mantel(s), Stone
Equipment Built-In Microwave, Dishwasher, Disposal, Dryer, Icemaker, Oven/Range - Gas, Refrigerator, Washer, Water Heater
Furnishings No
Fireplace Y
Window Features Low-E
Appliance Built-In Microwave, Dishwasher, Disposal, Dryer, Icemaker, Oven/Range - Gas, Refrigerator, Washer, Water Heater
Heat Source Natural Gas
Laundry Main Floor, Washer In Unit, Dryer In Unit
Exterior
Exterior Feature Patio(s)
Parking Features Additional Storage Area, Garage - Front Entry, Garage Door Opener, Inside Access
Garage Spaces 2.0
Fence Fully, Split Rail
Utilities Available Cable TV Available, Electric Available, Natural Gas Available, Phone Available, Sewer Available, Water Available
Water Access N
View Golf Course
Roof Type Shingle
Accessibility None
Porch Patio(s)
Attached Garage 2
Total Parking Spaces 2
Garage Y
Building
Story 2
Sewer Public Sewer
Water Public
Architectural Style Colonial
Level or Stories 2
Additional Building Above Grade, Below Grade
Structure Type 2 Story Ceilings,9'+ Ceilings,Cathedral Ceilings,Dry Wall
New Construction N
Schools
School District Appoquinimink
Others
HOA Fee Include Common Area Maintenance,Snow Removal
Senior Community No
Tax ID 23-031.00-057
Ownership Fee Simple
SqFt Source Assessor
Security Features Smoke Detector,Surveillance Sys
Acceptable Financing Cash, Conventional, FHA, VA
Horse Property N
Listing Terms Cash, Conventional, FHA, VA
Financing Cash,Conventional,FHA,VA
Special Listing Condition Standard
Read Less
Want to know what your home might be worth? Contact us for a FREE valuation!

Our team is ready to help you sell your home for the highest possible price ASAP

Bought with Megan Aitken • Keller Williams Realty

GET MORE INFORMATION





