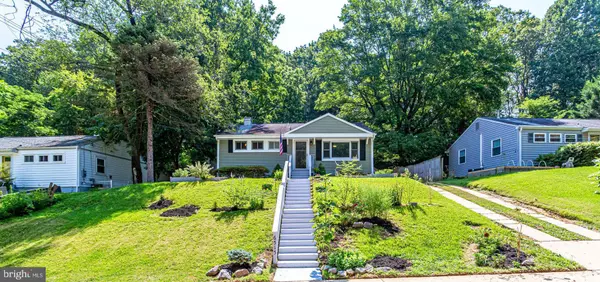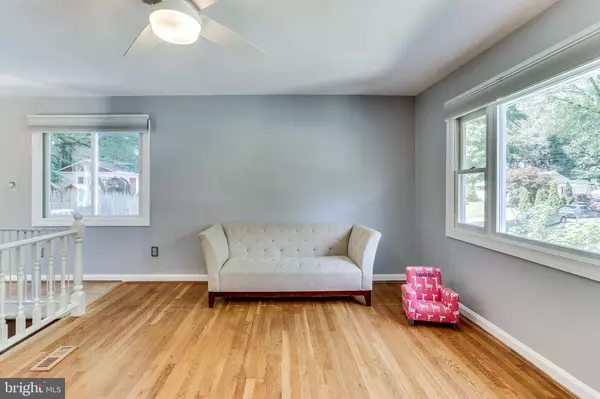$489,999
$489,999
For more information regarding the value of a property, please contact us for a free consultation.
6515 BERKSHIRE DR Alexandria, VA 22310
3 Beds
2 Baths
1,475 SqFt
Key Details
Sold Price $489,999
Property Type Single Family Home
Sub Type Detached
Listing Status Sold
Purchase Type For Sale
Square Footage 1,475 sqft
Price per Sqft $332
Subdivision Virginia Hills
MLS Listing ID VAFX1143194
Sold Date 09/30/20
Style Ranch/Rambler
Bedrooms 3
Full Baths 2
HOA Y/N N
Abv Grd Liv Area 875
Originating Board BRIGHT
Year Built 1952
Annual Tax Amount $5,146
Tax Year 2020
Lot Size 0.346 Acres
Acres 0.35
Property Description
Updated home on a private oversized 1/3 acre lot. HOME WARRANTY included. Hardwood floors throughout main level, new interior paint throughout. Brand new electric fireplace in living room, SS appliances, updated kitchen counters and backsplash. Finished basement with recreation/family room & wood stove, 3rd bedroom with full bath. Separate laundry room and utility room with plenty of storage. Eat-in kitchen area with sliding glass doors leading out to large private deck with views to mature trees. Quiet street and plenty of sidewalk for family walks. Location, location, location! 2.2 mi. Huntington Metro, 7.1 mi. Reagan National Airport, 4.3 mi. Old town Alexandria, 4.5 mi. Mount Vernon, 8.3 mi. Fort Belvoir & 7.3 mi to new Amazon HQ2.Lee District Park & Rec Center 1.6 miles: Indoor pool, kids gymnastics to adult courses, indoor track, indoor/outdoor basketball courts, a gym, tennis courts, 3 playgrounds, a splash park, carousel, pavilion area and nature walks on elevated deck walkways through trees. Huntley Meadows Park 1.6 miles: Nature center with activities for kids, several trails to walk, raised walkways through the marshland, turtles and ducks and geese for kids, exotic birds for birdwatchers.
Location
State VA
County Fairfax
Zoning 140
Rooms
Other Rooms Living Room, Primary Bedroom, Bedroom 2, Bedroom 3, Kitchen, Family Room, Breakfast Room, Laundry, Utility Room
Basement Full
Main Level Bedrooms 2
Interior
Interior Features Air Filter System, Ceiling Fan(s), Dining Area, Kitchen - Eat-In, Recessed Lighting, Wood Floors, Wood Stove
Hot Water Natural Gas
Heating Forced Air
Cooling Central A/C, Ceiling Fan(s)
Flooring Hardwood, Ceramic Tile
Fireplaces Number 1
Fireplaces Type Wood
Equipment Dishwasher, Disposal, Dryer, Extra Refrigerator/Freezer, Microwave, Refrigerator, Oven/Range - Gas, Water Heater, Washer - Front Loading
Furnishings No
Fireplace Y
Appliance Dishwasher, Disposal, Dryer, Extra Refrigerator/Freezer, Microwave, Refrigerator, Oven/Range - Gas, Water Heater, Washer - Front Loading
Heat Source Natural Gas
Laundry Lower Floor
Exterior
Exterior Feature Deck(s)
Water Access N
View Trees/Woods
Roof Type Shingle,Composite
Accessibility None
Porch Deck(s)
Garage N
Building
Story 2
Sewer Public Septic
Water Public
Architectural Style Ranch/Rambler
Level or Stories 2
Additional Building Above Grade, Below Grade
New Construction N
Schools
Elementary Schools Rose Hill
Middle Schools Hayfield Secondary School
High Schools Hayfield
School District Fairfax County Public Schools
Others
Pets Allowed Y
Senior Community No
Tax ID 0922 02070013
Ownership Fee Simple
SqFt Source Assessor
Acceptable Financing Cash, Conventional, FHA, VA
Horse Property N
Listing Terms Cash, Conventional, FHA, VA
Financing Cash,Conventional,FHA,VA
Special Listing Condition Standard
Pets Allowed No Pet Restrictions
Read Less
Want to know what your home might be worth? Contact us for a FREE valuation!

Our team is ready to help you sell your home for the highest possible price ASAP

Bought with Cynthia Schneider • Long & Foster Real Estate, Inc.

GET MORE INFORMATION





