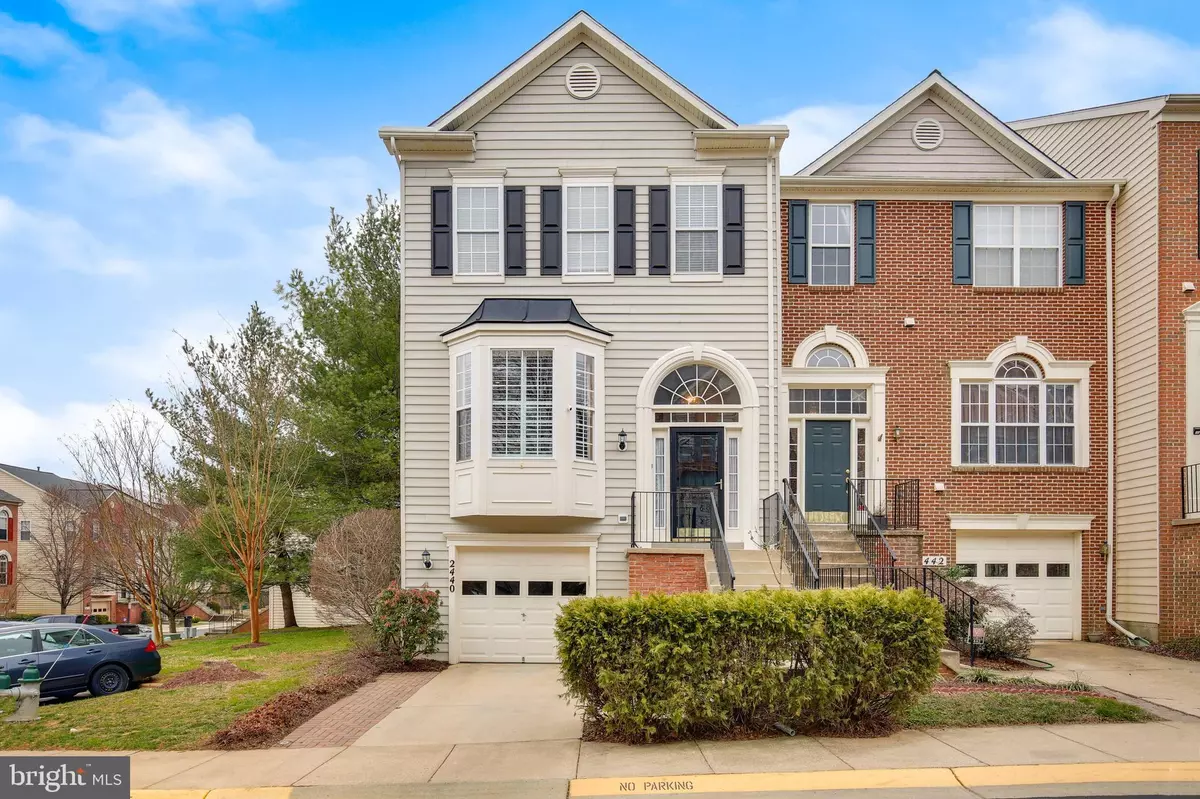$530,000
$519,000
2.1%For more information regarding the value of a property, please contact us for a free consultation.
2440 SAINT ALBERT TER Brookeville, MD 20833
3 Beds
4 Baths
2,304 SqFt
Key Details
Sold Price $530,000
Property Type Townhouse
Sub Type End of Row/Townhouse
Listing Status Sold
Purchase Type For Sale
Square Footage 2,304 sqft
Price per Sqft $230
Subdivision Manor Oaks
MLS Listing ID MDMC748534
Sold Date 04/16/21
Style Colonial
Bedrooms 3
Full Baths 2
Half Baths 2
HOA Fees $118/mo
HOA Y/N Y
Abv Grd Liv Area 1,804
Originating Board BRIGHT
Year Built 1998
Annual Tax Amount $4,840
Tax Year 2020
Lot Size 2,160 Sqft
Acres 0.05
Property Description
OFFER DEADLINE Tues 3/23 @ 3pm. Stunning end unit with soaring ceilings, graciousroom sizes and an elegant layout... all in a premier Brookeville location! Huge living room boasting a stone fireplace with french doors on either side that are topped with transoms and gracefully arched windows that highlight your private view and bring in natural light. Both french doors open to a fabulous deck tucked in behind an evergreen treeline. Main level also elegantly incorporates a sunny dining area, powder room and entry foyer that welcomes you home. Huge, super private primary suite with terrific closet space and a spa bath that includes both a shower and soaking tub as well as a double vanity. Two good sized bedrooms and another, sparkling cleanbathroom complete the upper level. Lower level offers another powder room, additional storage, and alarge recreation room that's flooded with natural light from the walkout level sliding glass door. Private, covered paver patio with a hot tub just outside the recreation room. Just behind the treeline is open green space & also around the corner are a community pool & tennis as well as a playground. No yard maintenance either... the community takes care of it all! New roof in 2018! New fridge in 2020! New HWH in 2015 & New Washer/Dryer in 2015. An exceptional combination of location and an impeccably cared for home... at a very sharp price. No need to wait for new construction at high prices or with lesser layouts... simply unpack your boxes, kick your feet up & enjoy this well designed home this spring! Make sure you check out the 4 exterior 360 views in the virtual tour. Don't miss this one!
Location
State MD
County Montgomery
Zoning RE2
Rooms
Basement Front Entrance, Full, Fully Finished, Outside Entrance, Rear Entrance, Walkout Level
Interior
Interior Features Wood Floors, Kitchen - Eat-In
Hot Water Natural Gas
Heating Forced Air
Cooling Central A/C
Fireplaces Number 1
Fireplace Y
Heat Source Natural Gas
Exterior
Parking Features Built In, Garage - Front Entry, Garage Door Opener
Garage Spaces 2.0
Amenities Available Pool - Outdoor, Tennis Courts
Water Access N
Accessibility None
Attached Garage 1
Total Parking Spaces 2
Garage Y
Building
Story 3
Sewer Public Sewer
Water Public
Architectural Style Colonial
Level or Stories 3
Additional Building Above Grade, Below Grade
New Construction N
Schools
School District Montgomery County Public Schools
Others
HOA Fee Include Trash,Lawn Maintenance,Pool(s)
Senior Community No
Tax ID 160803142602
Ownership Fee Simple
SqFt Source Assessor
Special Listing Condition Standard
Read Less
Want to know what your home might be worth? Contact us for a FREE valuation!

Our team is ready to help you sell your home for the highest possible price ASAP

Bought with Pei-wen Chang • RE/MAX Pros

GET MORE INFORMATION





