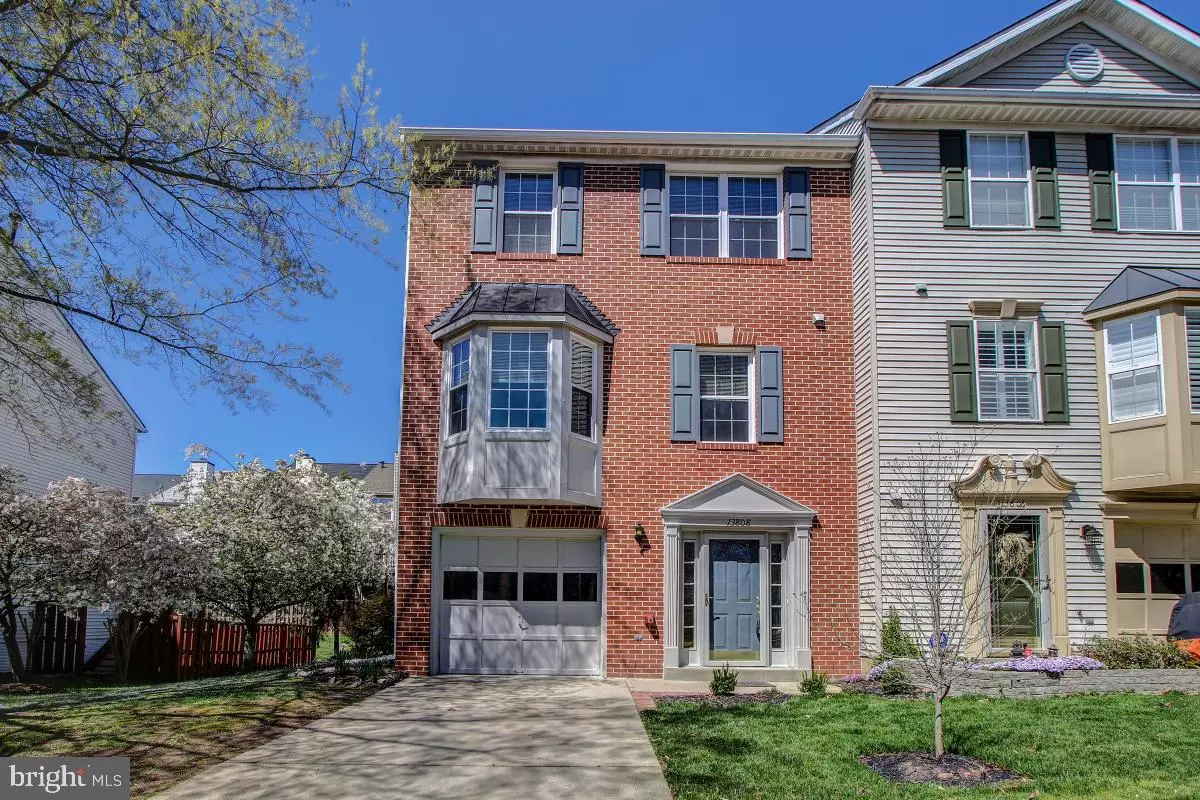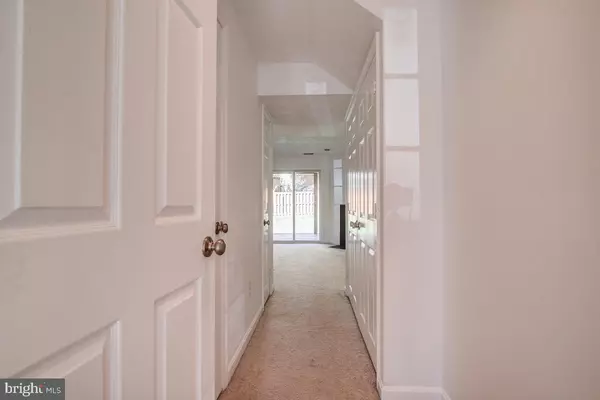$471,000
$449,808
4.7%For more information regarding the value of a property, please contact us for a free consultation.
13808 BRANHAM CT Centreville, VA 20120
3 Beds
4 Baths
2,070 SqFt
Key Details
Sold Price $471,000
Property Type Townhouse
Sub Type End of Row/Townhouse
Listing Status Sold
Purchase Type For Sale
Square Footage 2,070 sqft
Price per Sqft $227
Subdivision Englewood Mews
MLS Listing ID VAFX1120818
Sold Date 05/07/20
Style Colonial
Bedrooms 3
Full Baths 2
Half Baths 2
HOA Fees $98/mo
HOA Y/N Y
Abv Grd Liv Area 1,520
Originating Board BRIGHT
Year Built 1993
Annual Tax Amount $4,847
Tax Year 2020
Lot Size 2,592 Sqft
Acres 0.06
Property Description
Welcome home to this beautifully updated end unit home! Immaculate top to bottom! Located near the end of a very private setting, this 3 finished level townhome will wow you with the attention to detail. The kitchen has been beautifully remodeled with timeless cabinetry, stainless steel appliances, bay window and granite counter tops, hardwood flooring & the large eat in kitchen area boasts a bay window & large pantry. Also on the kitchen level is a bathroom, large gathering room and dining area that opens to the brand new huge deck! The upper level features a large owners suite with vaulted ceilings, large walk in closet and a gorgeous newly remodeled master bathroom complete with double vanity, new mirror, fixtures & the works! The other 2 bedrooms are large & nicely appointed with ceiling fans. Also on the upper level is newly remodeled 2nd full bathroom. The lower level features a cozy wood burning fireplace, updated bathroom, laundry area, and sliding door to lower level deck. This brick front, 1 car garage home has a completely repainted interior, newer hvac & hot water heater, newer windows & blinds throughout, a 30 year roof in 2002, new sod, trees and bushes too. It will not disappoint and is move in ready!
Location
State VA
County Fairfax
Zoning 308
Rooms
Other Rooms Living Room, Dining Room, Primary Bedroom, Bedroom 2, Bedroom 3, Kitchen, Foyer, Breakfast Room, Recreation Room
Basement Daylight, Full, Front Entrance, Fully Finished, Garage Access, Rear Entrance, Walkout Level, Windows
Interior
Interior Features Breakfast Area, Ceiling Fan(s), Floor Plan - Open, Formal/Separate Dining Room, Dining Area, Kitchen - Eat-In, Kitchen - Table Space, Primary Bath(s), Walk-in Closet(s), Wood Floors, Upgraded Countertops, Tub Shower, Pantry
Heating Forced Air
Cooling Ceiling Fan(s), Heat Pump(s)
Fireplaces Number 1
Fireplaces Type Wood
Furnishings No
Fireplace Y
Heat Source Natural Gas
Exterior
Exterior Feature Deck(s)
Parking Features Garage - Front Entry
Garage Spaces 1.0
Amenities Available Pool - Outdoor, Tot Lots/Playground, Tennis Courts, Basketball Courts
Water Access N
Accessibility Other
Porch Deck(s)
Attached Garage 1
Total Parking Spaces 1
Garage Y
Building
Story 3+
Sewer Public Sewer
Water Public
Architectural Style Colonial
Level or Stories 3+
Additional Building Above Grade, Below Grade
New Construction N
Schools
Elementary Schools Powell
Middle Schools Liberty
High Schools Centreville
School District Fairfax County Public Schools
Others
HOA Fee Include Common Area Maintenance,Management,Pool(s),Reserve Funds,Road Maintenance,Snow Removal,Trash
Senior Community No
Tax ID 0544 16 0111
Ownership Fee Simple
SqFt Source Assessor
Special Listing Condition Standard
Read Less
Want to know what your home might be worth? Contact us for a FREE valuation!

Our team is ready to help you sell your home for the highest possible price ASAP

Bought with C Troy Gary • Long & Foster Real Estate, Inc.
GET MORE INFORMATION





