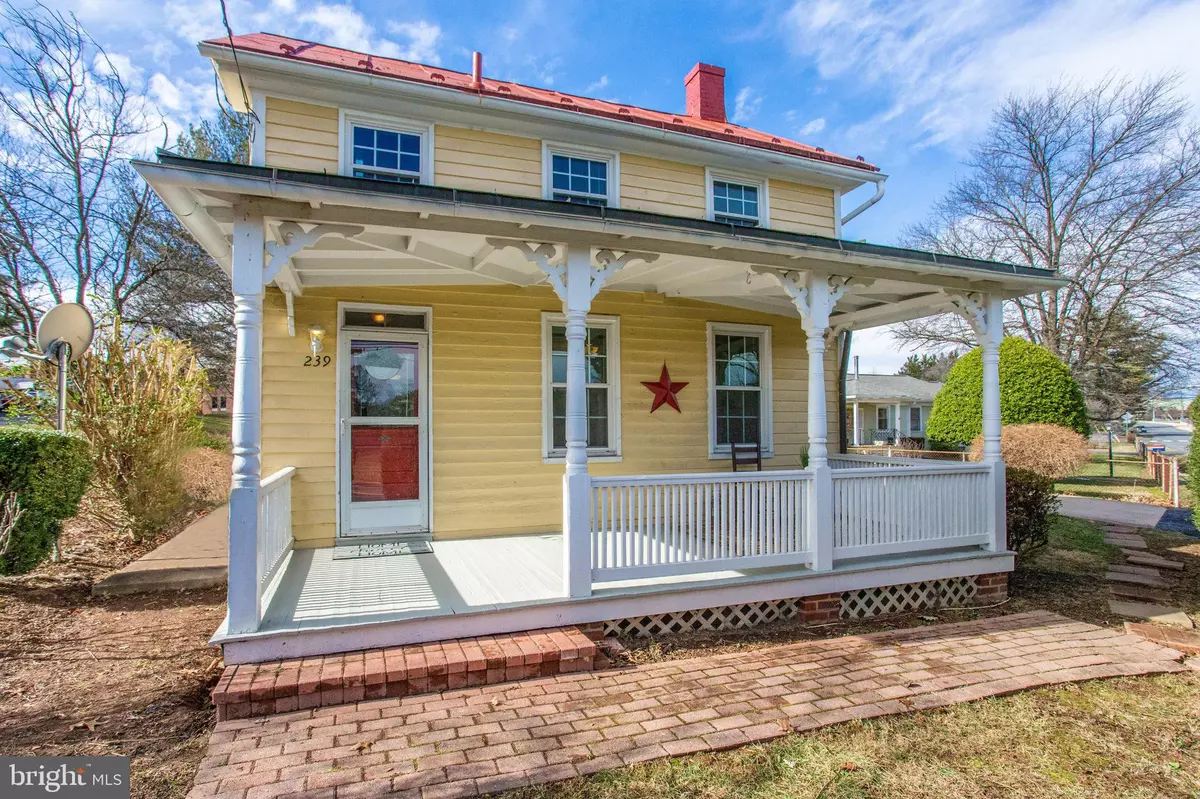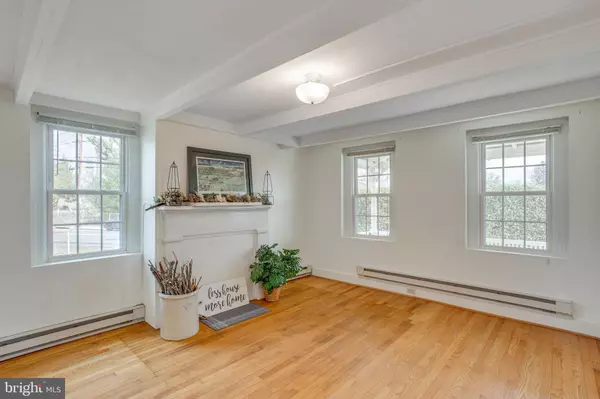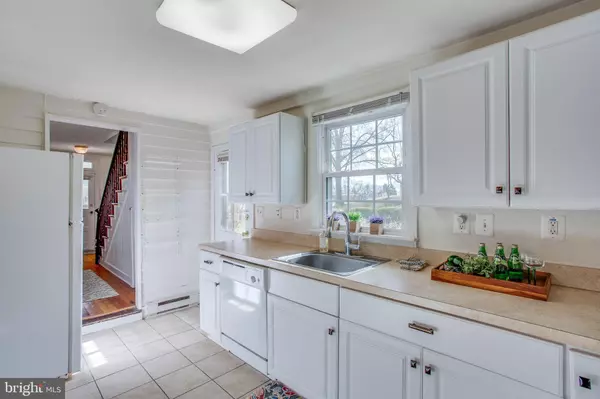$392,000
$392,000
For more information regarding the value of a property, please contact us for a free consultation.
239 OLD WATERFORD RD NW Leesburg, VA 20176
2 Beds
2 Baths
1,096 SqFt
Key Details
Sold Price $392,000
Property Type Single Family Home
Sub Type Detached
Listing Status Sold
Purchase Type For Sale
Square Footage 1,096 sqft
Price per Sqft $357
Subdivision Town Of Leesburg
MLS Listing ID VALO408384
Sold Date 06/10/20
Style Farmhouse/National Folk
Bedrooms 2
Full Baths 2
HOA Y/N N
Abv Grd Liv Area 1,096
Originating Board BRIGHT
Year Built 1900
Annual Tax Amount $4,275
Tax Year 2020
Lot Size 0.290 Acres
Acres 0.29
Property Description
Grab a rocking chair and take a seat on the front porch of this charming downtown home with a HUGE fenced backyard! This circa 1900 farmhouse style home sits on nearly 1/3 an acre. Enter the home and hardwood flooring adds to the warmth and charm. The main level features a living room, dining room, kitchen, a bedroom, a laundry room and a full bath. The bathrooms were remodeled in 2006. The upper level has a full bath, bedroom and a secondary room with windows that could be used as a large closet, a nursery, a den or extra storage. Mature trees in the backyard give lots of shade. Pet ready and fenced! There are two sheds on the property for extra storage. The larger shed has electricity and it's own electric panel. The long concrete driveway can easily hold two cars and there is ample street parking in front of the home. Minutes to downtown Leesburg by foot! Walk to shops and restaurants and INOVA medical complex. For a walkthrough video of the home visit https://www.youtube.com/watch?v=wWUnzf--LE8
Location
State VA
County Loudoun
Zoning LB R6
Direction East
Rooms
Other Rooms Living Room, Dining Room, Bedroom 2, Kitchen, Laundry
Main Level Bedrooms 1
Interior
Interior Features Dining Area, Built-Ins, Entry Level Bedroom, Primary Bath(s), Window Treatments, Floor Plan - Traditional, Kitchen - Galley, Stall Shower, Wood Floors
Hot Water Electric
Heating Baseboard - Electric
Cooling Wall Unit
Flooring Hardwood, Carpet, Ceramic Tile
Equipment Dishwasher, Dryer, Microwave, Refrigerator, Stove, Washer
Fireplace N
Window Features Double Pane,Insulated
Appliance Dishwasher, Dryer, Microwave, Refrigerator, Stove, Washer
Heat Source Electric
Laundry Dryer In Unit, Main Floor, Washer In Unit
Exterior
Exterior Feature Porch(es), Patio(s)
Fence Rear
Utilities Available Cable TV Available, Electric Available, Phone Available
Water Access N
View Garden/Lawn, Scenic Vista
Roof Type Copper,Metal
Accessibility None
Porch Porch(es), Patio(s)
Garage N
Building
Lot Description Cleared, Corner, Landscaping, Rear Yard
Story 2
Foundation Slab
Sewer Public Sewer
Water Public
Architectural Style Farmhouse/National Folk
Level or Stories 2
Additional Building Above Grade
New Construction N
Schools
Elementary Schools Frances Hazel Reid
Middle Schools Smart'S Mill
High Schools Tuscarora
School District Loudoun County Public Schools
Others
Pets Allowed Y
Senior Community No
Tax ID 230175781000
Ownership Fee Simple
SqFt Source Estimated
Security Features Smoke Detector,Main Entrance Lock
Acceptable Financing Cash, Conventional, FHA, VA
Horse Property N
Listing Terms Cash, Conventional, FHA, VA
Financing Cash,Conventional,FHA,VA
Special Listing Condition Standard
Pets Allowed No Pet Restrictions
Read Less
Want to know what your home might be worth? Contact us for a FREE valuation!

Our team is ready to help you sell your home for the highest possible price ASAP

Bought with Alethea D Morris • Fairfax Realty Elite

GET MORE INFORMATION





