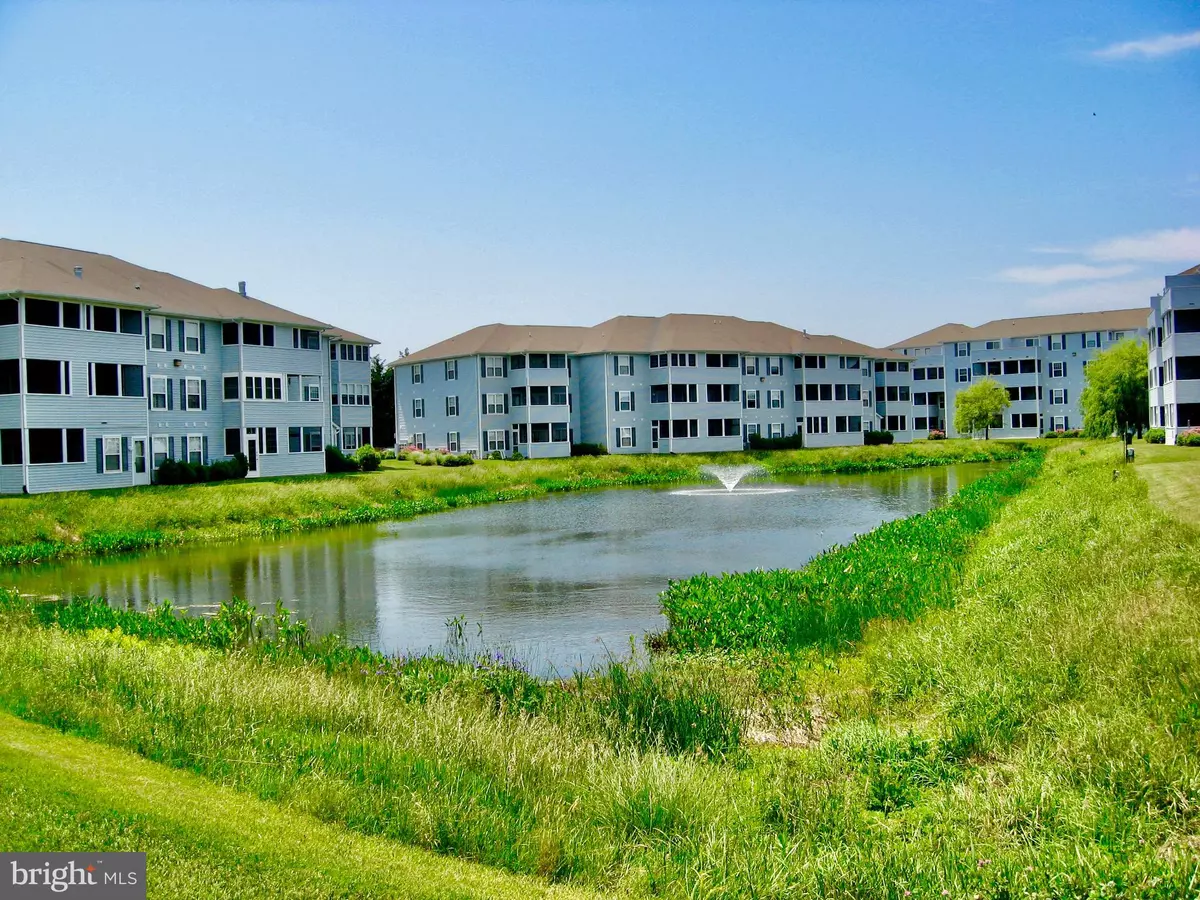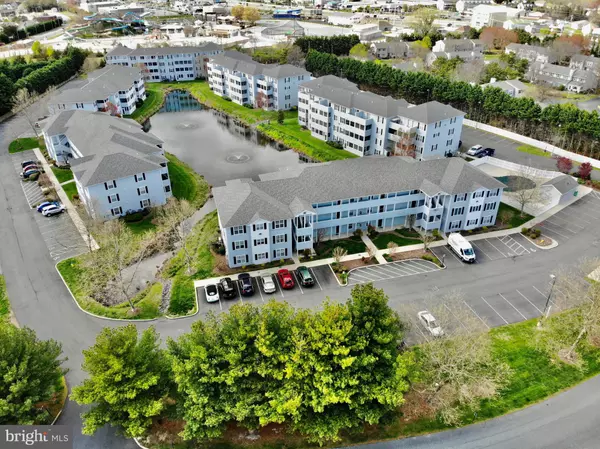$236,801
$259,900
8.9%For more information regarding the value of a property, please contact us for a free consultation.
3800 SANIBEL CIR #3810 Rehoboth Beach, DE 19971
2 Beds
2 Baths
6.74 Acres Lot
Key Details
Sold Price $236,801
Property Type Condo
Sub Type Condo/Co-op
Listing Status Sold
Purchase Type For Sale
Subdivision Sanibel Village
MLS Listing ID DESU159312
Sold Date 10/22/20
Style Coastal
Bedrooms 2
Full Baths 2
Condo Fees $178/mo
HOA Fees $36/ann
HOA Y/N Y
Originating Board BRIGHT
Year Built 2000
Annual Tax Amount $686
Tax Year 2019
Lot Size 6.740 Acres
Acres 6.74
Lot Dimensions 0.00 x 0.00
Property Description
Just Listed, a second-floor condominium in the community of Sanibel Village. This 2-bedroom, 2-bathroom condo features an open floor plan with pond views from the screened porch and master bedroom. It also features a master bedroom with a full bath on-suite, walk-in closet, laundry room, second bedroom, and a hall bath. The condo development of Sanibel Village is located in Eagles Landing and shares a club house, tennis courts and 3 pools. All of this is just minutes to restaurants, downtown Rehoboth Beach, the Boardwalk , nearby shopping, Dewey Beach and Delaware State Park Trails.
Location
State DE
County Sussex
Area Lewes Rehoboth Hundred (31009)
Zoning HR-2
Direction East
Rooms
Other Rooms Living Room, Dining Room, Primary Bedroom, Bedroom 2, Kitchen, Laundry, Bathroom 2, Primary Bathroom, Screened Porch
Main Level Bedrooms 2
Interior
Hot Water Electric
Heating Heat Pump - Electric BackUp
Cooling Central A/C
Flooring Carpet, Vinyl
Furnishings No
Heat Source Electric
Exterior
Garage Spaces 2.0
Amenities Available Pool - Outdoor, Tennis Courts
Water Access N
Accessibility None
Total Parking Spaces 2
Garage N
Building
Story 1
Unit Features Garden 1 - 4 Floors
Sewer Public Sewer
Water Public
Architectural Style Coastal
Level or Stories 1
Additional Building Above Grade, Below Grade
New Construction N
Schools
School District Cape Henlopen
Others
Pets Allowed Y
HOA Fee Include Pool(s),Snow Removal,Road Maintenance,Lawn Maintenance
Senior Community No
Tax ID 334-19.00-163.22-6204
Ownership Fee Simple
Acceptable Financing Cash, Conventional
Listing Terms Cash, Conventional
Financing Cash,Conventional
Special Listing Condition Standard
Pets Allowed Cats OK, Dogs OK
Read Less
Want to know what your home might be worth? Contact us for a FREE valuation!

Our team is ready to help you sell your home for the highest possible price ASAP

Bought with FRANK ALBANY • Berkshire Hathaway HomeServices PenFed Realty

GET MORE INFORMATION





