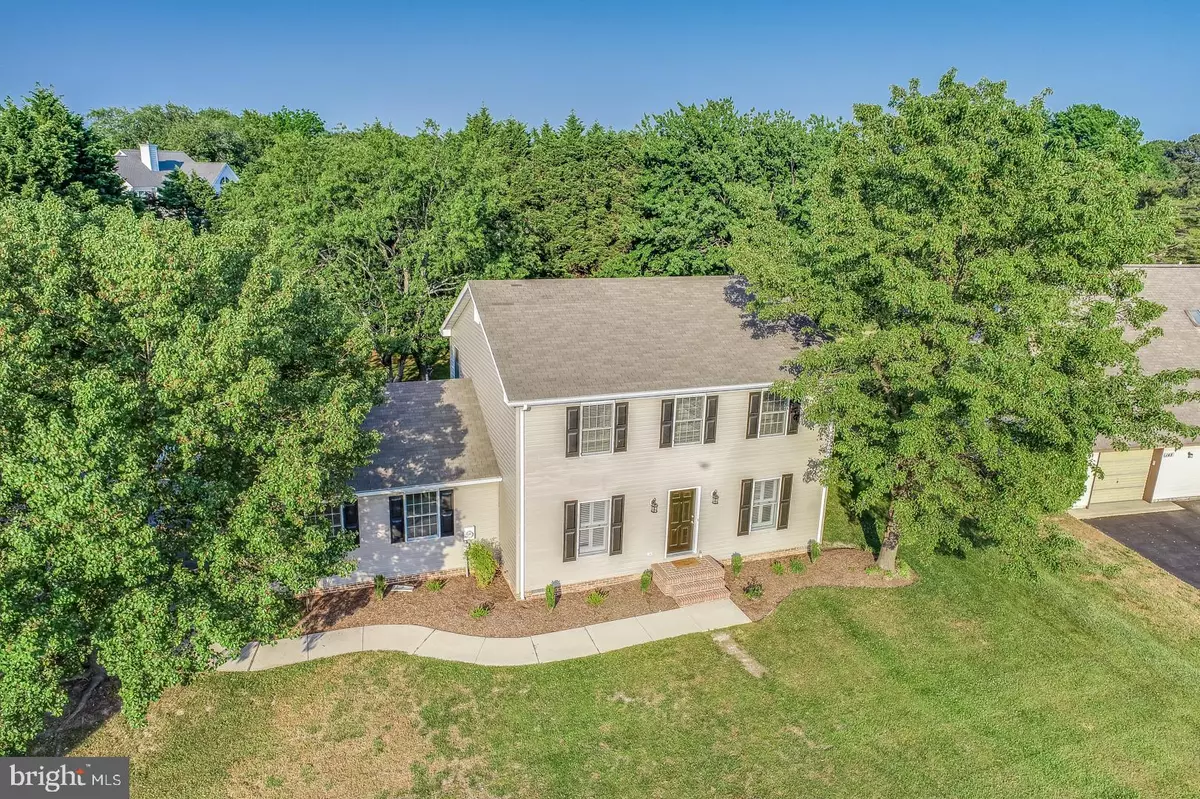$625,000
$649,000
3.7%For more information regarding the value of a property, please contact us for a free consultation.
143 CORNWALL RD Rehoboth Beach, DE 19971
4 Beds
3 Baths
2,000 SqFt
Key Details
Sold Price $625,000
Property Type Single Family Home
Sub Type Detached
Listing Status Sold
Purchase Type For Sale
Square Footage 2,000 sqft
Price per Sqft $312
Subdivision Rehoboth Beach Yacht And Cc
MLS Listing ID DESU183720
Sold Date 08/03/21
Style Coastal
Bedrooms 4
Full Baths 2
Half Baths 1
HOA Fees $14/ann
HOA Y/N Y
Abv Grd Liv Area 2,000
Originating Board BRIGHT
Year Built 1998
Annual Tax Amount $1,099
Tax Year 2020
Lot Size 0.340 Acres
Acres 0.34
Lot Dimensions 95.00 x 157.00
Property Description
GREAT LOCATION AND RECENTLY RENOVATED! This light-filled home has just been freshly painted throughout with a renovation that includes all new kitchen cabinets, granite & appliances, new lighting fixtures, new carpet & refinished hardwood floors. This property is conveniently located in the quiet community of RBYCC and just outside downtown Rehoboth Beach. Bike into town, the beach and the Breakwater bike trail from this sought-after location. The home offers 4 bedrooms, 2.5 baths, an open floor plan, a 2-car garage and large yard. The living room features a gas fireplace, custom shutters and is open to the dining. The kitchen is open to the dining area as well and offers a breakfast bar, pantry, brand new white cabinets, granite countertops and new appliances. The refinished hardwood flooring runs throughout the first floor. The spacious first floor master bedroom boasts a walk-in closet and new carpet with a private bath that has new tiled floor, lighting and mirror. The 2nd floor includes another large bedroom with new carpet, walk-in closet, crown molding and private access to the hall bath. The bath has 2 sinks, new tiled floor & new lighting. There are an additional 2 guest rooms on the 2nd floor, a reading nook with a built-in bookcase and laundry. Another fantastic feature of this property is the huge fenced in back yard with deck surrounded by Leyland Cypress trees. There is plenty of room to add a pool or an addition. Approximately 2 miles from the beach.
Location
State DE
County Sussex
Area Lewes Rehoboth Hundred (31009)
Zoning MR
Rooms
Other Rooms Living Room, Dining Room, Kitchen, Half Bath
Main Level Bedrooms 1
Interior
Interior Features Attic, Breakfast Area, Built-Ins, Carpet, Ceiling Fan(s), Combination Kitchen/Dining, Crown Moldings, Entry Level Bedroom, Floor Plan - Open, Pantry, Recessed Lighting, Tub Shower, Upgraded Countertops, Walk-in Closet(s), Window Treatments, Wood Floors
Hot Water Electric
Heating Forced Air, Central
Cooling Central A/C
Flooring Carpet, Hardwood, Ceramic Tile
Fireplaces Number 1
Fireplaces Type Gas/Propane
Equipment Built-In Microwave, Dishwasher, Disposal, Dryer - Electric, Exhaust Fan, Oven - Self Cleaning, Oven/Range - Electric, Stainless Steel Appliances, Washer, Water Heater
Furnishings No
Fireplace Y
Window Features Double Hung,Insulated,Screens
Appliance Built-In Microwave, Dishwasher, Disposal, Dryer - Electric, Exhaust Fan, Oven - Self Cleaning, Oven/Range - Electric, Stainless Steel Appliances, Washer, Water Heater
Heat Source Propane - Leased
Laundry Upper Floor
Exterior
Exterior Feature Deck(s)
Parking Features Garage - Side Entry, Garage Door Opener, Inside Access, Oversized
Garage Spaces 8.0
Fence Partially, Picket, Vinyl, Rear
Water Access N
Roof Type Asphalt
Street Surface Black Top
Accessibility None
Porch Deck(s)
Attached Garage 2
Total Parking Spaces 8
Garage Y
Building
Lot Description Front Yard, Landscaping, Rear Yard, SideYard(s)
Story 2
Foundation Block, Brick/Mortar, Crawl Space
Sewer Public Sewer
Water Private
Architectural Style Coastal
Level or Stories 2
Additional Building Above Grade, Below Grade
New Construction N
Schools
School District Cape Henlopen
Others
Pets Allowed Y
HOA Fee Include Common Area Maintenance
Senior Community No
Tax ID 334-19.00-654.00
Ownership Fee Simple
SqFt Source Assessor
Security Features Smoke Detector
Acceptable Financing Cash, Conventional
Horse Property N
Listing Terms Cash, Conventional
Financing Cash,Conventional
Special Listing Condition Standard
Pets Allowed Cats OK, Dogs OK
Read Less
Want to know what your home might be worth? Contact us for a FREE valuation!

Our team is ready to help you sell your home for the highest possible price ASAP

Bought with Barbara "Babs" Morales • Berkshire Hathaway HomeServices PenFed Realty

GET MORE INFORMATION





