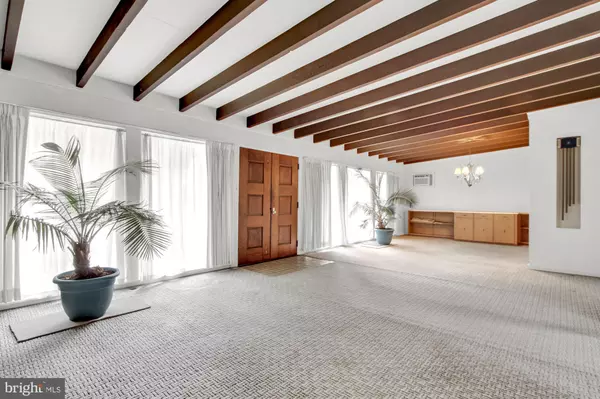$260,000
$249,900
4.0%For more information regarding the value of a property, please contact us for a free consultation.
340 LAMBETH WALK York, PA 17403
3 Beds
3 Baths
2,008 SqFt
Key Details
Sold Price $260,000
Property Type Single Family Home
Sub Type Detached
Listing Status Sold
Purchase Type For Sale
Square Footage 2,008 sqft
Price per Sqft $129
Subdivision Hillcroft
MLS Listing ID PAYK151034
Sold Date 02/26/21
Style Ranch/Rambler
Bedrooms 3
Full Baths 2
Half Baths 1
HOA Y/N N
Abv Grd Liv Area 2,008
Originating Board BRIGHT
Year Built 1943
Annual Tax Amount $5,648
Tax Year 2021
Lot Size 0.439 Acres
Acres 0.44
Property Description
Welcome home to the historic Hillcroft Neighborhood. Here you will find a 3 bed, 2.5 bath fully custom Ranch style home! This home features a once in a lifetime type lay out that has endless possibilities. Walk in the the big double front door to a massive landing area that opens up into your massive living/dining area. Two of the bedrooms in this home are connected by a jack and jill bathroom. The master bedroom of this home has it's own massive bathroom with a make up area. In the kitchen you will find endless cabinets and storage space along with an eat in area. The basement of this home features a big family room with a wet bar area! The electric of this home has just been updated to 200 amp service along with a newer hot water heater! This home has been very well cared for and is just looking for a new owner! This home has features a double lot and nice flat back yard for countless memories for entertaining. Set up your showing today as this won't last long!
Location
State PA
County York
Area Spring Garden Twp (15248)
Zoning RESIDENTIAL
Rooms
Other Rooms Living Room, Dining Room, Bedroom 2, Bedroom 3, Kitchen, Family Room, Bedroom 1, Mud Room, Storage Room, Full Bath, Half Bath
Basement Full
Main Level Bedrooms 3
Interior
Hot Water Natural Gas
Heating Baseboard - Hot Water
Cooling Wall Unit
Fireplaces Number 2
Fireplace Y
Heat Source Natural Gas
Laundry Main Floor
Exterior
Parking Features Garage - Side Entry
Garage Spaces 2.0
Water Access N
Accessibility None
Attached Garage 2
Total Parking Spaces 2
Garage Y
Building
Story 1
Sewer On Site Septic, Cess Pool
Water Public
Architectural Style Ranch/Rambler
Level or Stories 1
Additional Building Above Grade, Below Grade
New Construction N
Schools
School District York Suburban
Others
Senior Community No
Tax ID 48-000-21-0224-00-00000
Ownership Fee Simple
SqFt Source Assessor
Acceptable Financing Cash, Conventional
Listing Terms Cash, Conventional
Financing Cash,Conventional
Special Listing Condition Standard
Read Less
Want to know what your home might be worth? Contact us for a FREE valuation!

Our team is ready to help you sell your home for the highest possible price ASAP

Bought with Lisa Fraker • American Dreams Realty, LLC

GET MORE INFORMATION





