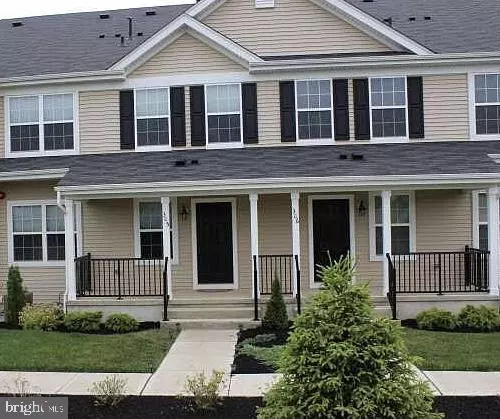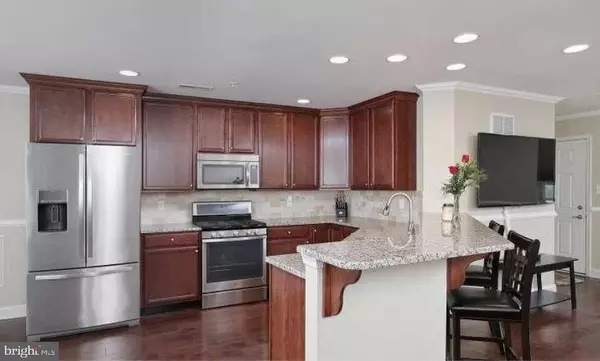$215,500
$215,500
For more information regarding the value of a property, please contact us for a free consultation.
305 LEXINGTON MEWS Swedesboro, NJ 08085
2 Beds
3 Baths
1,536 SqFt
Key Details
Sold Price $215,500
Property Type Townhouse
Sub Type Interior Row/Townhouse
Listing Status Sold
Purchase Type For Sale
Square Footage 1,536 sqft
Price per Sqft $140
Subdivision Lexington Mews
MLS Listing ID NJGL269586
Sold Date 04/16/21
Style Colonial
Bedrooms 2
Full Baths 2
Half Baths 1
HOA Fees $215/mo
HOA Y/N Y
Abv Grd Liv Area 1,536
Originating Board BRIGHT
Year Built 2013
Annual Tax Amount $7,342
Tax Year 2020
Lot Dimensions 0.00 x 0.00
Property Description
Amazing townhouse in Lexington Mews! This beautiful home in desirable Woolwich township is conveniently located to all major highways, shopping and the best local restaurants! Walking in this home you will find an open floor plan with gorgeous, wide plank floors that flow throughout the main floor and recess lighting throughout as well! The kitchen with 42" cabinetry, granite counter tops, custom tile backsplash with stainless steel appliance package. This area is completed with two large pantry areas. The breakfast bar with seating adjoins the living room with custom moldings including shadow boxing that makes this space luxurious. The half bath with chair rail completes the main floor. The second floor of this large townhome offers a master bedroom with tray ceiling, recess lighting and ceiling fan also offers a walk in closet and additional double closet for all your clothing needs. Master bathroom with custom tile that spans from the ceiling to floor is complete with glass doors, large vanity and neutral tile flooring. Large second bedroom currently being used as an office with crown moldings and double closets. The full hall bathroom remodeled with gorgeous custom tile on bathtub walls, floor to ceiling and on the floor. This floor is also made complete with a convenient laundry room. The finished basement of this home offers additional living space with drop ceiling and recessed lighting. The basement also features an amazing space for storage! Call for your tour today!
Location
State NJ
County Gloucester
Area Woolwich Twp (20824)
Zoning RES
Rooms
Other Rooms Living Room, Dining Room, Primary Bedroom, Bedroom 2, Kitchen, Family Room, Laundry, Storage Room, Bathroom 2, Primary Bathroom, Half Bath
Basement Fully Finished
Main Level Bedrooms 2
Interior
Interior Features Ceiling Fan(s), Chair Railings, Combination Dining/Living, Crown Moldings, Dining Area, Efficiency, Family Room Off Kitchen, Floor Plan - Open, Pantry, Recessed Lighting, Stall Shower, Tub Shower, Upgraded Countertops, Walk-in Closet(s), Window Treatments, Wood Floors
Hot Water Natural Gas
Heating Forced Air
Cooling Central A/C
Equipment Built-In Microwave, Disposal, Dishwasher, Oven/Range - Gas, Water Heater
Furnishings Partially
Fireplace N
Appliance Built-In Microwave, Disposal, Dishwasher, Oven/Range - Gas, Water Heater
Heat Source Natural Gas
Laundry Upper Floor
Exterior
Exterior Feature Porch(es)
Amenities Available Tot Lots/Playground
Water Access N
Accessibility None
Porch Porch(es)
Garage N
Building
Story 2
Sewer Public Sewer
Water Public
Architectural Style Colonial
Level or Stories 2
Additional Building Above Grade, Below Grade
New Construction N
Schools
School District Kingsway Regional High
Others
HOA Fee Include Common Area Maintenance,Lawn Maintenance,Snow Removal,Trash
Senior Community No
Tax ID 24-00003-00007-C0305
Ownership Fee Simple
SqFt Source Assessor
Special Listing Condition Standard
Read Less
Want to know what your home might be worth? Contact us for a FREE valuation!

Our team is ready to help you sell your home for the highest possible price ASAP

Bought with Carmela Cetkowski • EXP Realty, LLC

GET MORE INFORMATION





