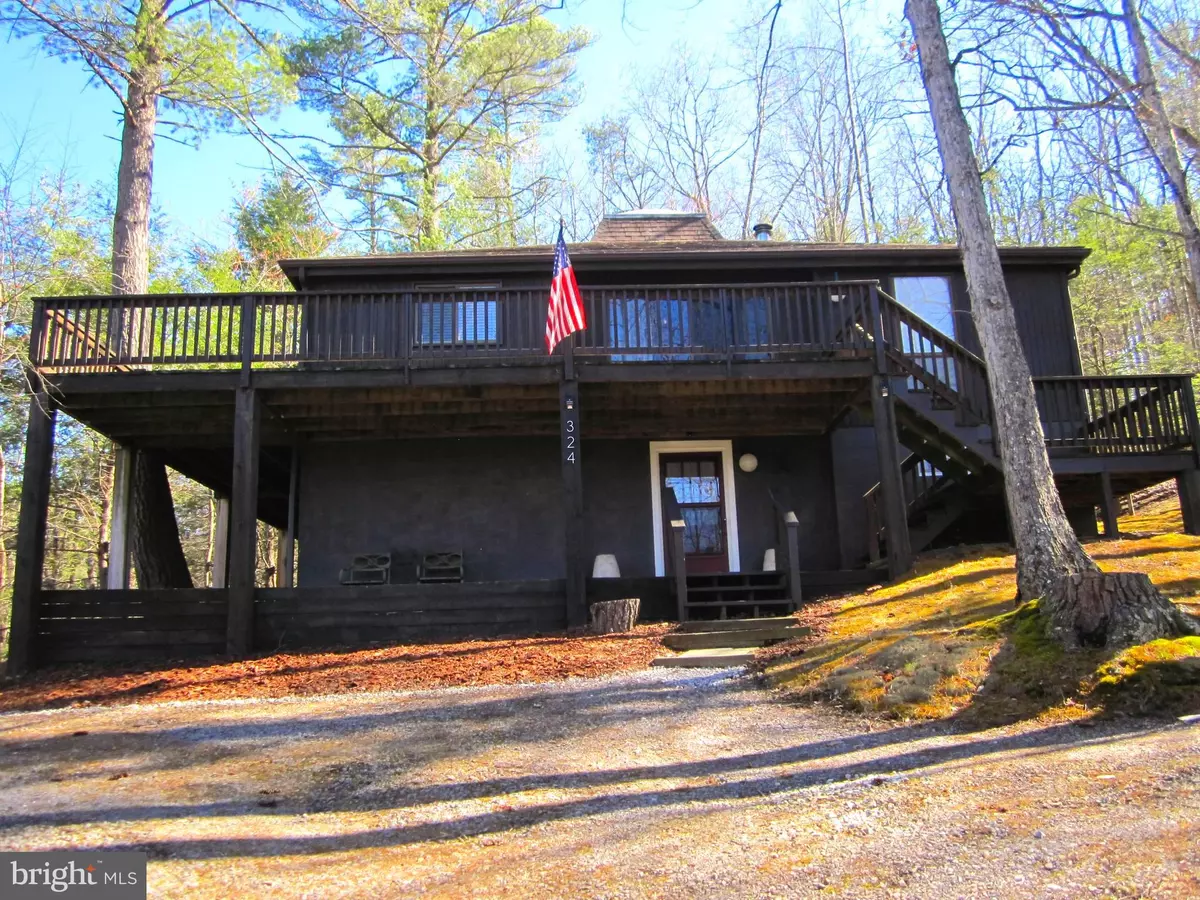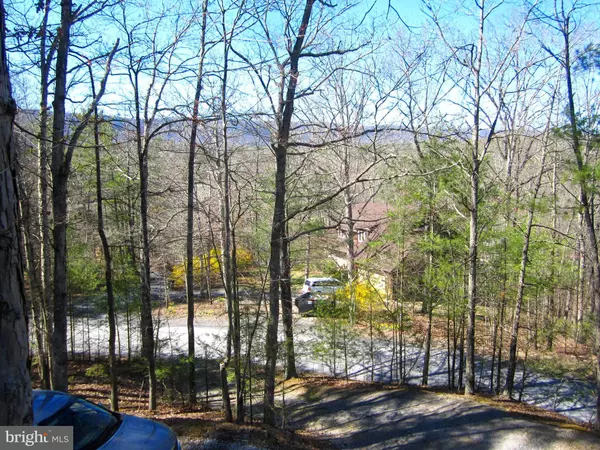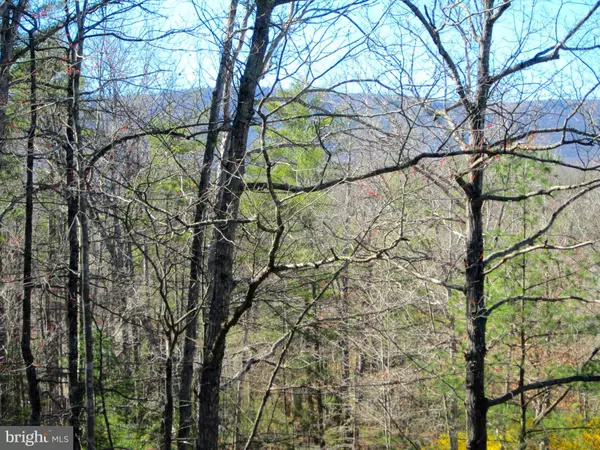$315,000
$325,000
3.1%For more information regarding the value of a property, please contact us for a free consultation.
324 FAIRWAY Basye, VA 22810
4 Beds
3 Baths
2,448 SqFt
Key Details
Sold Price $315,000
Property Type Single Family Home
Sub Type Detached
Listing Status Sold
Purchase Type For Sale
Square Footage 2,448 sqft
Price per Sqft $128
Subdivision Bryce Mountain
MLS Listing ID VASH121872
Sold Date 06/11/21
Style Contemporary
Bedrooms 4
Full Baths 3
HOA Fees $98/ann
HOA Y/N Y
Abv Grd Liv Area 1,224
Originating Board BRIGHT
Year Built 1980
Annual Tax Amount $1,235
Tax Year 2020
Lot Size 1.190 Acres
Acres 1.19
Property Description
Welcome to 324 Fairway Drive, a mid-century modern style retreat in Bryce Resort. The approximately 2,400 sq.ft. home features 4 bedrooms and three baths on two levels - including a master suite on the main level. Exterior spaces includes over 750 sq. ft. of decking with views of Great North mountain. The deck is accessed from the main level via three sliding doors, providing natural mountain and woodland views and cross ventilation for the main level. A small patio is accessed from the lower level sliding doors. The property features a circular drive with ample parking for 4-6 cars. The listing price includes adjacent lots (#46 and #48) on Fairway Drive. Listing includes the collection of vintage and newer mid-century modern furniture, including Bassett Furniture Industries vintage case pieces, Cargo, This End Up, and newer replica pieces. Plus a few retro pieces blend in for that eclectic look. The fireplace is a vintage PREWAY Mid-Century Modern Freestanding Cone Fireplace, installed on a large stone hearth on the main level. The kitchen features Samsung stainless side-by-side refrigerator/freezer, electric range, dishwasher, and a FM butcher block/stainless rolling cart with oversized full-suspension drawer. The large laundry room includes large capacity Samsung washer and electric clothes dryer - in a stacked configuration. If you must work from home, the house features Shentel high speed internet connectivity. An Arris cable modem/router is already installed and is included in listing price.
Location
State VA
County Shenandoah
Zoning R
Rooms
Basement Full
Main Level Bedrooms 3
Interior
Hot Water Electric
Heating Hot Water & Baseboard - Electric, Forced Air
Cooling Window Unit(s)
Furnishings Yes
Fireplace Y
Heat Source Wood, Electric, Propane - Leased
Laundry Lower Floor, Has Laundry, Dryer In Unit, Washer In Unit
Exterior
Garage Spaces 6.0
Water Access N
View Mountain, Panoramic, Trees/Woods
Roof Type Shingle
Accessibility None
Total Parking Spaces 6
Garage N
Building
Lot Description Additional Lot(s)
Story 2
Sewer Public Sewer
Water Public
Architectural Style Contemporary
Level or Stories 2
Additional Building Above Grade, Below Grade
New Construction N
Schools
Elementary Schools Ashby-Lee
Middle Schools North Fork
High Schools Stonewall Jackson
School District Shenandoah County Public Schools
Others
Pets Allowed Y
HOA Fee Include Management,Snow Removal,Trash,Road Maintenance
Senior Community No
Tax ID 065A102B000B047 +LOTS46&48
Ownership Fee Simple
SqFt Source Estimated
Special Listing Condition Standard
Pets Allowed No Pet Restrictions
Read Less
Want to know what your home might be worth? Contact us for a FREE valuation!

Our team is ready to help you sell your home for the highest possible price ASAP

Bought with Crystal M. Fleming • Skyline Team Real Estate
GET MORE INFORMATION





