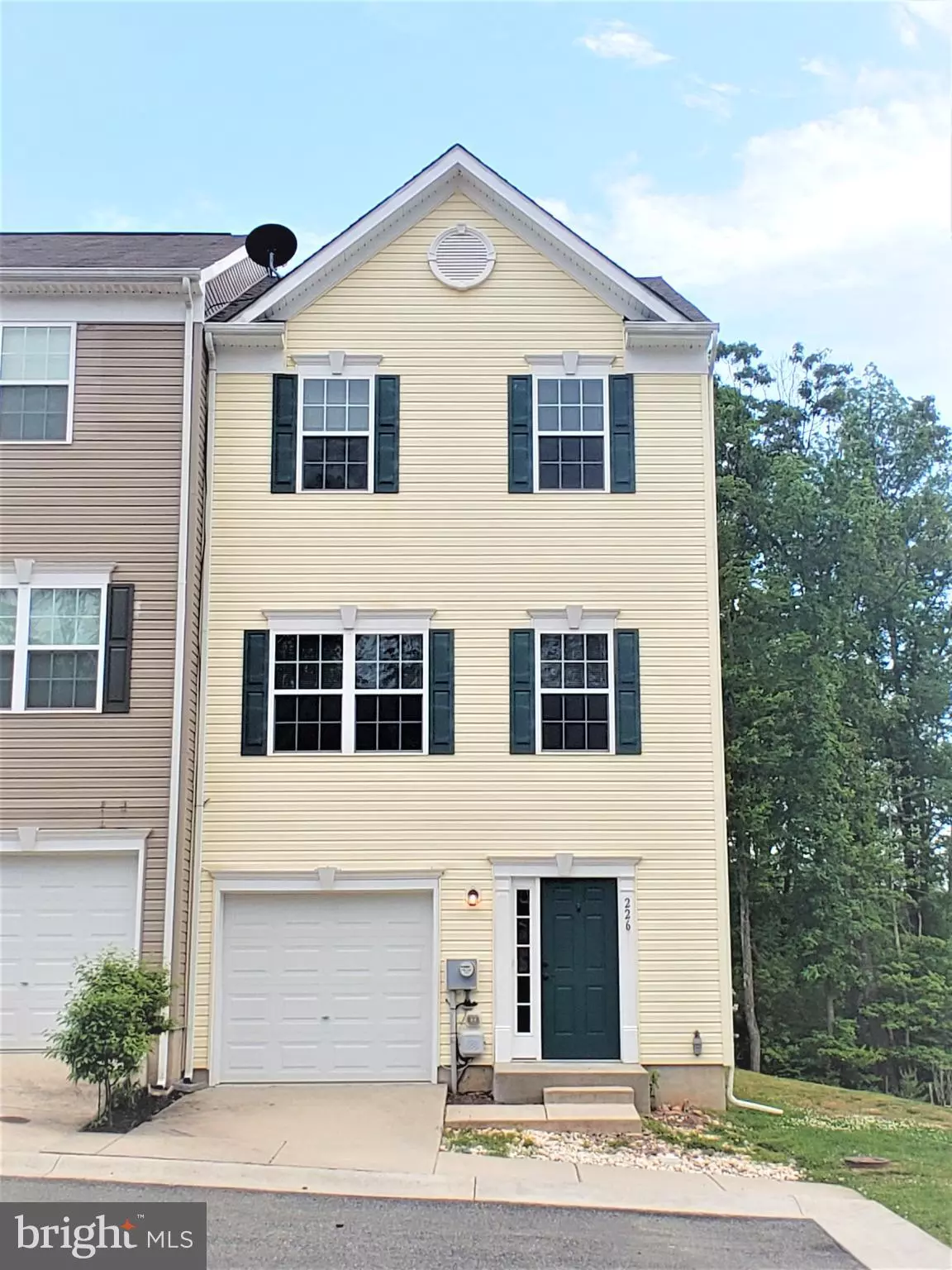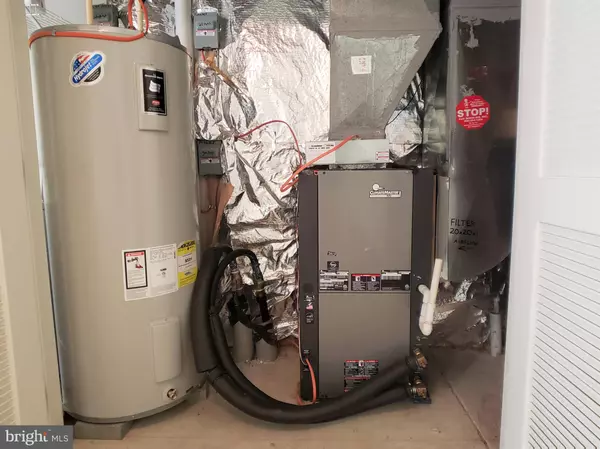$245,000
$245,000
For more information regarding the value of a property, please contact us for a free consultation.
226 TOURNAMENT CIR North East, MD 21901
3 Beds
4 Baths
2,120 SqFt
Key Details
Sold Price $245,000
Property Type Townhouse
Sub Type End of Row/Townhouse
Listing Status Sold
Purchase Type For Sale
Square Footage 2,120 sqft
Price per Sqft $115
Subdivision Chesapeake Club
MLS Listing ID MDCC175036
Sold Date 07/02/21
Style Colonial
Bedrooms 3
Full Baths 2
Half Baths 2
HOA Fees $40/qua
HOA Y/N Y
Abv Grd Liv Area 1,680
Originating Board BRIGHT
Year Built 2013
Annual Tax Amount $2,522
Tax Year 2021
Lot Size 5,489 Sqft
Acres 0.13
Property Description
Welcome to 226 Tournament Circle in Chesapeake Club! This beautiful end of group townhouse will WOW you with all the space it has 2,520 total square feet. Enter ground level into a foyer from both the front door and the one car garage. On this level you will find a closet to hang your coat and powder room to wash up as well as a huge room to the back that has access to the yard. This large room could be a family room, rec room, exercise room, spare bedroom, office .... the possibilities are endless. Take the stairs to the first floor and you will find a living room, half bath, and very spacious and open kitchen and dining room with sliding doors to the awesome deck. The perfect set up for entertaining family and friends. The kitchen has a center island, corner pantry, breakfast bar, and tons of cabinet and counter space. Take the stairs to the second floor and you will find a primary bedroom with vaulted ceiling, 2 walk-in closets, a sitting area, and private full bath with soaking tub, shower stall and double vanity. There are also 2 more bedrooms which share a full bath in the hall. The roof was replaced in 2019, and the home is heated and cooled by a geo-thermal energy system. It is conveniently located between Baltimore and Philadelphia for easy commuting. This home is ready for its next owners to move right in. Come take a look today!
Location
State MD
County Cecil
Zoning RM
Rooms
Other Rooms Living Room, Primary Bedroom, Bedroom 2, Bedroom 3, Kitchen, Family Room, Foyer, Bathroom 2, Primary Bathroom, Half Bath
Interior
Interior Features Breakfast Area, Carpet, Combination Kitchen/Dining, Family Room Off Kitchen, Kitchen - Eat-In, Kitchen - Island, Kitchen - Table Space, Pantry, Primary Bath(s), Recessed Lighting, Soaking Tub, Sprinkler System, Stall Shower, Tub Shower, Walk-in Closet(s)
Hot Water Electric
Heating Heat Pump(s)
Cooling Central A/C
Equipment Built-In Microwave, Dishwasher, Disposal, Dryer, Oven/Range - Electric, Refrigerator, Washer, Water Heater
Fireplace N
Appliance Built-In Microwave, Dishwasher, Disposal, Dryer, Oven/Range - Electric, Refrigerator, Washer, Water Heater
Heat Source Geo-thermal
Exterior
Parking Features Garage - Front Entry, Inside Access
Garage Spaces 3.0
Water Access N
Accessibility None
Attached Garage 1
Total Parking Spaces 3
Garage Y
Building
Lot Description Backs to Trees
Story 3
Sewer Public Sewer
Water Public
Architectural Style Colonial
Level or Stories 3
Additional Building Above Grade, Below Grade
New Construction N
Schools
School District Cecil County Public Schools
Others
Pets Allowed Y
HOA Fee Include Common Area Maintenance
Senior Community No
Tax ID 0805138240
Ownership Fee Simple
SqFt Source Assessor
Acceptable Financing Cash, Conventional, USDA, VA, FHA
Listing Terms Cash, Conventional, USDA, VA, FHA
Financing Cash,Conventional,USDA,VA,FHA
Special Listing Condition Standard
Pets Allowed Cats OK, Dogs OK
Read Less
Want to know what your home might be worth? Contact us for a FREE valuation!

Our team is ready to help you sell your home for the highest possible price ASAP

Bought with Valerie A McGuirk • Remax Vision
GET MORE INFORMATION





