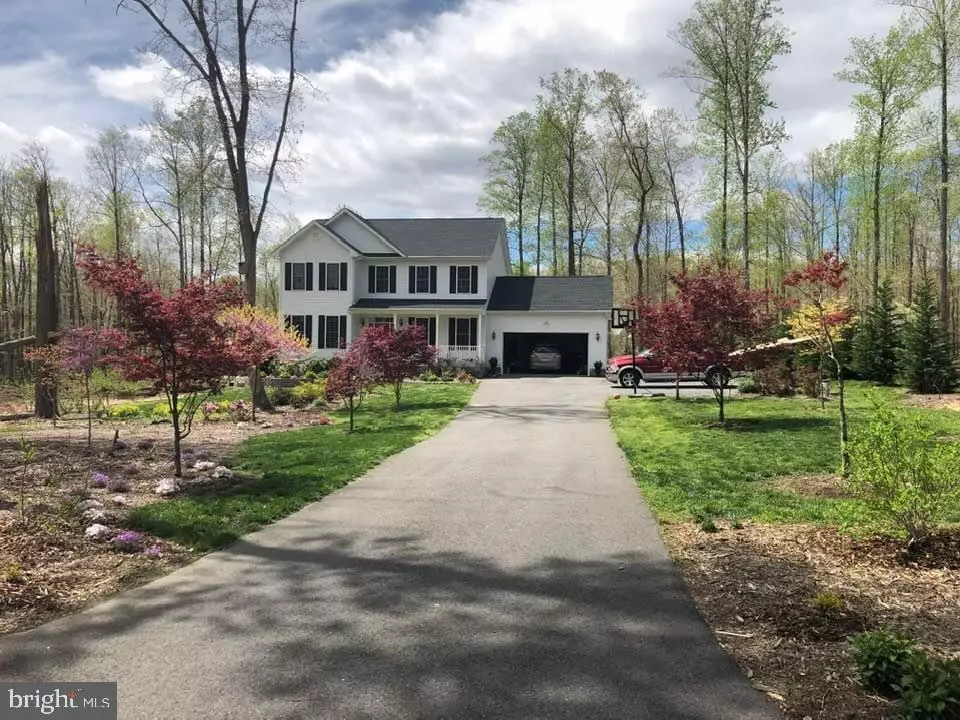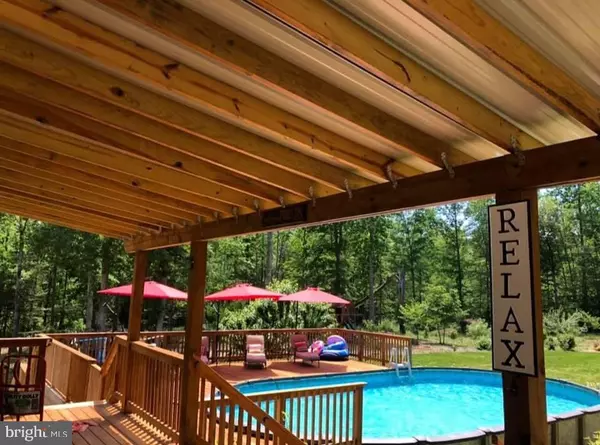$532,500
$525,000
1.4%For more information regarding the value of a property, please contact us for a free consultation.
10206 TALLEY RD Spotsylvania, VA 22553
5 Beds
4 Baths
3,682 SqFt
Key Details
Sold Price $532,500
Property Type Single Family Home
Sub Type Detached
Listing Status Sold
Purchase Type For Sale
Square Footage 3,682 sqft
Price per Sqft $144
Subdivision Spicers Grove
MLS Listing ID VASP229614
Sold Date 05/21/21
Style Colonial
Bedrooms 5
Full Baths 3
Half Baths 1
HOA Y/N N
Abv Grd Liv Area 2,496
Originating Board BRIGHT
Year Built 2014
Annual Tax Amount $3,015
Tax Year 2020
Lot Size 3.000 Acres
Acres 3.0
Property Description
ABSOLUTELY GORGEOUS COLONIAL SITTING ON 3 ACRES WITH PRIVATE POOL HUGE WRAPAROUND DECK SURROUNDED BY A BEAUTIFULLY LANDSCAPED YARD, NO HOA!!! ADULT & KID OASIS, TREEHOUSE IN BACKYARD ALONG WITH PLAYGROUND SET. 5BR, 3.5 BATH, Hardwood floors, Master Bath has 2 WICs; DB Vanity, Soaker Tub, Laundry is on main level, Kitchen opens to the Family Room, Granite Countertops, Stainless Steel appliances, Large walk in Pantry, separate Dining Room. 2 Car Garage - PAVED DRIVEWAY! Enjoy your own private orchard of fruit trees and bushes: Trees planted: 3 apple, 3 cherry, 2 pear, 2 plums, 2 peach, 2 apricot, 2 paw paw, 1 nectarine, 5 mulberry trees. Bushes: blackberry, blueberry and raspberry. HURRY! THIS AMAZING HOME WILL NOT LAST LONG!!
Location
State VA
County Spotsylvania
Zoning A2
Rooms
Basement Fully Finished, Walkout Level, Rear Entrance, Outside Entrance
Interior
Interior Features Attic, Chair Railings, Ceiling Fan(s), Dining Area, Crown Moldings, Family Room Off Kitchen, Kitchen - Eat-In, Pantry, Tub Shower, Walk-in Closet(s), Window Treatments, Wood Floors
Hot Water Electric
Heating Heat Pump(s)
Cooling Heat Pump(s), Central A/C
Flooring Ceramic Tile, Carpet, Hardwood, Vinyl
Fireplaces Number 1
Fireplaces Type Gas/Propane
Equipment Built-In Microwave, Dishwasher, Disposal, Dryer - Electric, Icemaker, Oven/Range - Electric, Refrigerator, Stainless Steel Appliances, Washer, Water Heater
Furnishings No
Fireplace Y
Window Features Vinyl Clad
Appliance Built-In Microwave, Dishwasher, Disposal, Dryer - Electric, Icemaker, Oven/Range - Electric, Refrigerator, Stainless Steel Appliances, Washer, Water Heater
Heat Source Electric
Laundry Main Floor
Exterior
Parking Features Garage - Front Entry, Garage Door Opener, Inside Access, Oversized
Garage Spaces 2.0
Pool Above Ground, Saltwater
Water Access N
View Trees/Woods
Roof Type Asphalt
Street Surface Paved
Accessibility None
Attached Garage 2
Total Parking Spaces 2
Garage Y
Building
Lot Description Backs to Trees, Front Yard, Landscaping
Story 3
Sewer On Site Septic
Water Well
Architectural Style Colonial
Level or Stories 3
Additional Building Above Grade, Below Grade
Structure Type Dry Wall,9'+ Ceilings
New Construction N
Schools
Elementary Schools Spotsylvania
Middle Schools Post Oak
High Schools Spotsylvania
School District Spotsylvania County Public Schools
Others
Senior Community No
Tax ID 32-25-3B
Ownership Fee Simple
SqFt Source Assessor
Acceptable Financing Cash, Conventional, FHA, VA
Listing Terms Cash, Conventional, FHA, VA
Financing Cash,Conventional,FHA,VA
Special Listing Condition Standard
Read Less
Want to know what your home might be worth? Contact us for a FREE valuation!

Our team is ready to help you sell your home for the highest possible price ASAP

Bought with Deborah Susan Pederson • The Hogan Group Real Estate
GET MORE INFORMATION





