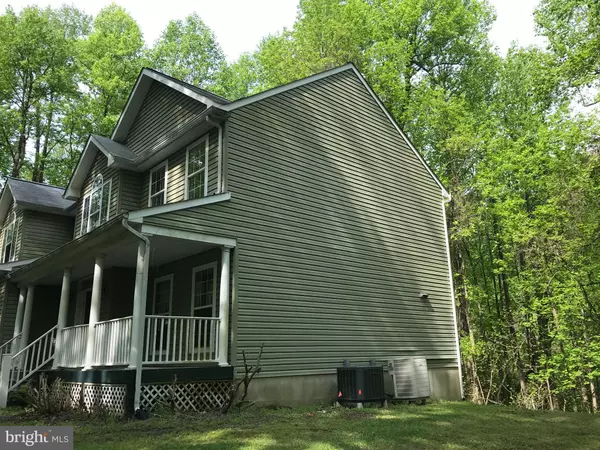$377,200
$377,200
For more information regarding the value of a property, please contact us for a free consultation.
4520 FISH HAWK CT Chesapeake Beach, MD 20732
4 Beds
3 Baths
2,594 SqFt
Key Details
Sold Price $377,200
Property Type Single Family Home
Sub Type Detached
Listing Status Sold
Purchase Type For Sale
Square Footage 2,594 sqft
Price per Sqft $145
Subdivision Breezy Point
MLS Listing ID MDCA176384
Sold Date 08/14/20
Style Colonial
Bedrooms 4
Full Baths 2
Half Baths 1
HOA Fees $15/ann
HOA Y/N Y
Abv Grd Liv Area 2,594
Originating Board BRIGHT
Year Built 2002
Annual Tax Amount $4,545
Tax Year 2019
Lot Size 1.620 Acres
Acres 1.62
Property Description
Nice colonial in private wooded setting on 1.62 acres, 4 bedrooms, 2.5 baths, kitchen open to living room with fireplace, cathedral ceilings in master bedroom w/master bath and walk-in closet. Full unfinished walkout basement, side entry garage, front porch and large rear deck for entertaining. Some updates/improvements needed. Community amenities include picnic area, trails for walking and personal key to gate at Breezy Point Beach. Close to DC, Annapolis and Andrews AFB This is a HUD Home Store property, Case #244-052946. Please submit offers and find docs at the HUD Home Store. HUD homes are sold AS IS. Listing Broker & Seller assume no responsibility and make no guarantees, warranties (expressed or implied) or representations as to the availability or accuracy of information contained. Managed by Olympus RE.
Location
State MD
County Calvert
Zoning A
Rooms
Other Rooms Living Room, Dining Room, Kitchen, Basement, Laundry
Basement Other, Walkout Level, Rough Bath Plumb
Interior
Interior Features Breakfast Area, Dining Area, Kitchen - Eat-In, Primary Bath(s), Walk-in Closet(s), Kitchen - Island
Hot Water Electric
Heating Heat Pump(s)
Cooling Heat Pump(s), Central A/C
Fireplaces Number 1
Equipment Built-In Microwave, Refrigerator, Dishwasher, Stove
Furnishings No
Fireplace Y
Appliance Built-In Microwave, Refrigerator, Dishwasher, Stove
Heat Source Electric
Laundry Hookup
Exterior
Exterior Feature Porch(es), Deck(s)
Parking Features Garage - Side Entry
Garage Spaces 4.0
Amenities Available Beach, Picnic Area, Jog/Walk Path
Water Access Y
View Trees/Woods
Roof Type Asphalt
Accessibility None
Porch Porch(es), Deck(s)
Attached Garage 2
Total Parking Spaces 4
Garage Y
Building
Story 2.5
Sewer Septic Exists
Water Well
Architectural Style Colonial
Level or Stories 2.5
Additional Building Above Grade
New Construction N
Schools
School District Calvert County Public Schools
Others
Senior Community No
Tax ID 0502079887
Ownership Fee Simple
SqFt Source Assessor
Acceptable Financing Cash, Conventional, FHA, FHA 203(k)
Listing Terms Cash, Conventional, FHA, FHA 203(k)
Financing Cash,Conventional,FHA,FHA 203(k)
Special Listing Condition REO (Real Estate Owned)
Read Less
Want to know what your home might be worth? Contact us for a FREE valuation!

Our team is ready to help you sell your home for the highest possible price ASAP

Bought with Ciara Ann McMurtrie • Berkshire Hathaway HomeServices PenFed Realty

GET MORE INFORMATION





