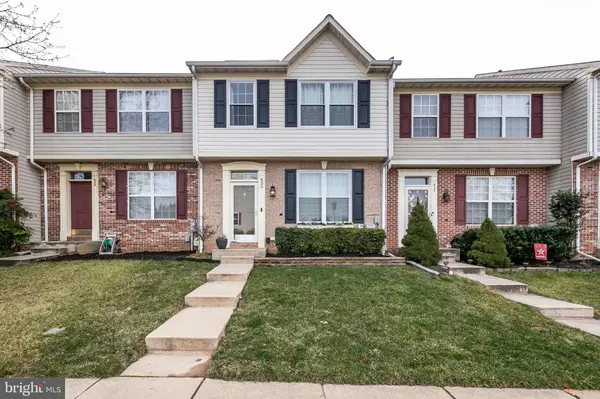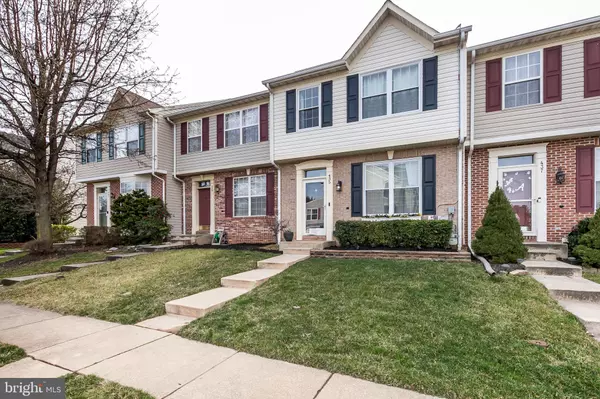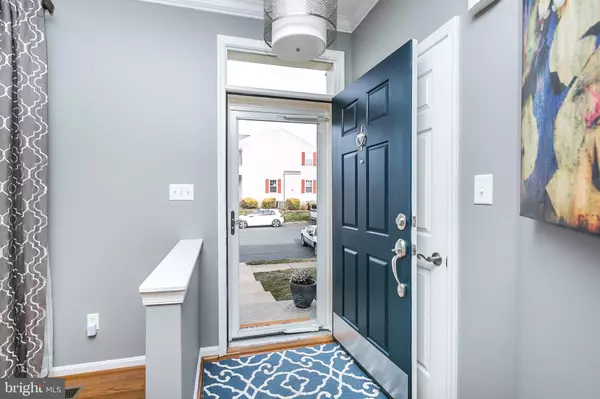$255,000
$255,000
For more information regarding the value of a property, please contact us for a free consultation.
435 DEERHILL CIR Abingdon, MD 21009
3 Beds
4 Baths
2,328 SqFt
Key Details
Sold Price $255,000
Property Type Townhouse
Sub Type Interior Row/Townhouse
Listing Status Sold
Purchase Type For Sale
Square Footage 2,328 sqft
Price per Sqft $109
Subdivision Constant Friendship
MLS Listing ID MDHR244664
Sold Date 04/17/20
Style Colonial
Bedrooms 3
Full Baths 2
Half Baths 2
HOA Fees $77/mo
HOA Y/N Y
Abv Grd Liv Area 1,552
Originating Board BRIGHT
Year Built 1997
Annual Tax Amount $2,253
Tax Year 2020
Lot Size 2,200 Sqft
Acres 0.05
Property Description
Loaded with upgrades, this Elegant Townhome with its 3 story bump-out awaits the most discriminating of buyers. This Pristine Home shows like a Model. Exquisite main level with hardwood floors, custom moldings and ceramic tile. Beautiful Kitchen with Granite Counter tops and new Stainless Appliances. Lovely 1st floor Family Room. Gorgeous Upper Level features hardwood floors, ceramic tile, brand new carpeting, vaulted ceilings and bessler stair to attic with maximum insulation. Grand Master Suite with Stunning Master Bath. Dazzling Lower Level features large Rec Room, Spotless half bath, ceramic tile, Large Laundry Room and walk-out to Private Patio. Beautiful deck is ready for your Summer fun. This Elite Home backs to woods! *Sellers have bought down the Solar Rate so buyers can enjoy Energy Savings.*
Location
State MD
County Harford
Zoning R2
Rooms
Other Rooms Living Room, Primary Bedroom, Bedroom 2, Bedroom 3, Kitchen, Family Room, Laundry, Recreation Room, Primary Bathroom, Full Bath, Half Bath
Basement Fully Finished, Walkout Level, Windows
Interior
Interior Features Chair Railings, Family Room Off Kitchen, Recessed Lighting, Upgraded Countertops, Wood Floors, Ceiling Fan(s)
Hot Water Electric
Heating Programmable Thermostat, Solar - Active
Cooling Ceiling Fan(s), Central A/C, Programmable Thermostat
Equipment Built-In Microwave, Dishwasher, Disposal, Oven/Range - Electric, Refrigerator, Water Heater
Window Features Double Hung,Double Pane,Screens
Appliance Built-In Microwave, Dishwasher, Disposal, Oven/Range - Electric, Refrigerator, Water Heater
Heat Source Natural Gas
Laundry Basement
Exterior
Exterior Feature Deck(s), Patio(s)
Utilities Available Cable TV, Fiber Optics Available
Amenities Available Common Grounds, Tot Lots/Playground
Water Access N
Accessibility None
Porch Deck(s), Patio(s)
Garage N
Building
Lot Description Backs to Trees
Story 3+
Sewer Public Sewer
Water Public
Architectural Style Colonial
Level or Stories 3+
Additional Building Above Grade, Below Grade
Structure Type 9'+ Ceilings
New Construction N
Schools
School District Harford County Public Schools
Others
HOA Fee Include Common Area Maintenance,Snow Removal,Trash
Senior Community No
Tax ID 1301296108
Ownership Fee Simple
SqFt Source Assessor
Security Features Carbon Monoxide Detector(s),Smoke Detector,Sprinkler System - Indoor
Acceptable Financing Cash, Conventional, FHA, VA
Listing Terms Cash, Conventional, FHA, VA
Financing Cash,Conventional,FHA,VA
Special Listing Condition Standard
Read Less
Want to know what your home might be worth? Contact us for a FREE valuation!

Our team is ready to help you sell your home for the highest possible price ASAP

Bought with Nancy L Hofmann • Coldwell Banker Realty
GET MORE INFORMATION





