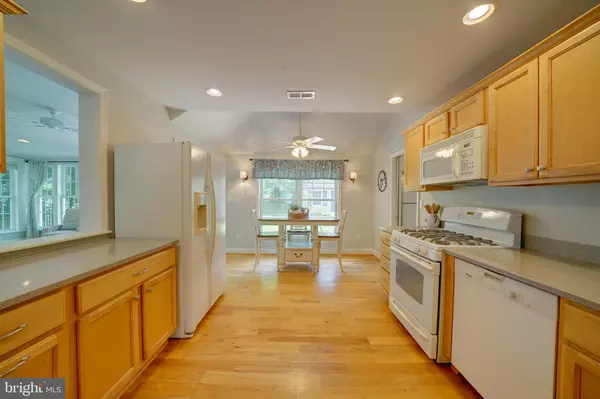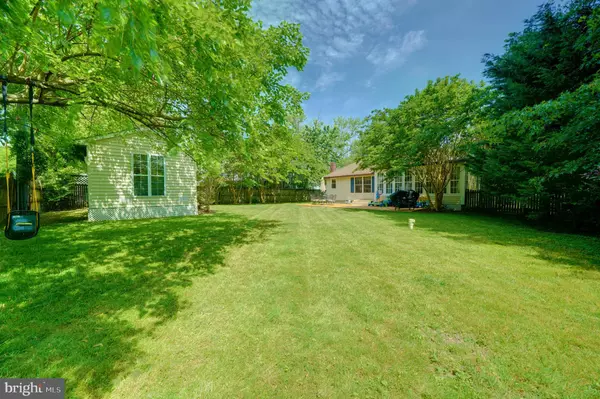$540,000
$545,942
1.1%For more information regarding the value of a property, please contact us for a free consultation.
303 POPLAR AVE Edgewater, MD 21037
4 Beds
3 Baths
2,101 SqFt
Key Details
Sold Price $540,000
Property Type Single Family Home
Sub Type Detached
Listing Status Sold
Purchase Type For Sale
Square Footage 2,101 sqft
Price per Sqft $257
Subdivision Beverley Beach
MLS Listing ID MDAA470722
Sold Date 07/07/21
Style Bungalow,Contemporary
Bedrooms 4
Full Baths 3
HOA Y/N N
Abv Grd Liv Area 2,101
Originating Board BRIGHT
Year Built 1946
Annual Tax Amount $3,946
Tax Year 2020
Lot Size 0.258 Acres
Acres 0.26
Property Description
Enjoy single level living in this beautiful home located in Beverly Beach! This home boasts 2100 sq ft of interior living space plus a detached bonus space (not included in the square footage) that could be used as a 'she-shed', 'man-cave', office, home school, studio or gym. Numerous updates and additions over the years provide ample living space, bedroom space and unique features. From the large covered front porch, enter into the open formal living room with corner gas fireplace. This room could be a 'flex' room, used as a large dining room, living/family room, or combination of both. Moving towards the back of the home, leads to the kitchen with breakfast bar, tons of cabinets, gas cooking, quartz countertops and overlook into the great room. At the rear of the kitchen is a breakfast nook and behind a pocket door to the right, a separate walk-in pantry / storage with an additional refrigerator. Off the end of the kitchen is the huge great room addition featuring vaulted ceilings, built-in shelves, ceiling fans, recessed lighting and separate ductless HVAC unit. The rear wall in the great room is covered with windows and a door to access the tree-lined, fenced backyard, large rear deck and outbuilding. Mature Crepe Myrtles lead the way to the fully finished outbuilding which has electric plus it's own ductless HVAC unit, ceiling fan and overhead lights. Back inside, a full bathroom, huge walk-in closet and the primary bedroom suite are located off the center hall. The bedroom suite has an attached full bath with tall vanity and tub shower with ceramic tile. The walk-in closet is larger than most bedrooms and could potentially be combined with the primary bedroom to create a larger space, kept as-is or converted into another use (storage, office, etc.). The front hallway off the main entrance features 2 large bedrooms, full bath and laundry closet. The 4th bedroom, currently used as an office, is off the living room. Single car attached garage off the front of the home has doors leading to the rear yard or to the front porch. Community features a boat ramp (off Lakeview Avenue), playground, open park space and beach (along Chesapeake Drive.)
Location
State MD
County Anne Arundel
Zoning R5
Rooms
Other Rooms Living Room, Primary Bedroom, Bedroom 2, Bedroom 3, Bedroom 4, Kitchen, Foyer, Great Room, Laundry, Utility Room, Bonus Room, Primary Bathroom
Main Level Bedrooms 4
Interior
Interior Features Attic, Breakfast Area, Built-Ins, Carpet, Ceiling Fan(s), Chair Railings, Combination Dining/Living, Combination Kitchen/Dining, Dining Area, Entry Level Bedroom, Family Room Off Kitchen, Flat, Floor Plan - Open, Kitchen - Eat-In, Kitchen - Gourmet, Kitchen - Table Space, Pantry, Primary Bath(s), Stall Shower, Tub Shower, Upgraded Countertops, Walk-in Closet(s), Wainscotting, Water Treat System, Wood Floors, Recessed Lighting
Hot Water Electric
Heating Forced Air, Central, Ceiling, Wall Unit, Zoned
Cooling Central A/C, Ductless/Mini-Split, Ceiling Fan(s), Multi Units, Zoned
Flooring Carpet, Ceramic Tile, Hardwood, Partially Carpeted, Wood
Fireplaces Number 1
Fireplaces Type Corner, Fireplace - Glass Doors, Gas/Propane, Mantel(s)
Equipment Built-In Microwave, Dishwasher, Disposal, Dryer - Front Loading, Exhaust Fan, Extra Refrigerator/Freezer, Oven/Range - Gas, Refrigerator, Washer - Front Loading, Water Heater
Fireplace Y
Appliance Built-In Microwave, Dishwasher, Disposal, Dryer - Front Loading, Exhaust Fan, Extra Refrigerator/Freezer, Oven/Range - Gas, Refrigerator, Washer - Front Loading, Water Heater
Heat Source Electric
Laundry Dryer In Unit, Has Laundry, Main Floor, Washer In Unit
Exterior
Exterior Feature Deck(s), Patio(s), Porch(es)
Parking Features Additional Storage Area, Built In, Garage - Front Entry, Garage Door Opener
Garage Spaces 5.0
Fence Fully, Rear, Wood
Water Access N
Roof Type Asphalt
Accessibility Level Entry - Main
Porch Deck(s), Patio(s), Porch(es)
Attached Garage 1
Total Parking Spaces 5
Garage Y
Building
Lot Description Front Yard, Interior, Level, No Thru Street, Partly Wooded, Rear Yard
Story 1
Sewer Public Septic
Water Well
Architectural Style Bungalow, Contemporary
Level or Stories 1
Additional Building Above Grade, Below Grade
Structure Type Dry Wall,High,Vaulted Ceilings
New Construction N
Schools
Elementary Schools Mayo
Middle Schools Central
High Schools South River
School District Anne Arundel County Public Schools
Others
Senior Community No
Tax ID 020104690010249
Ownership Fee Simple
SqFt Source Assessor
Special Listing Condition Standard
Read Less
Want to know what your home might be worth? Contact us for a FREE valuation!

Our team is ready to help you sell your home for the highest possible price ASAP

Bought with Terri L Kulp • Coldwell Banker Chesapeake Real Estate Company

GET MORE INFORMATION





