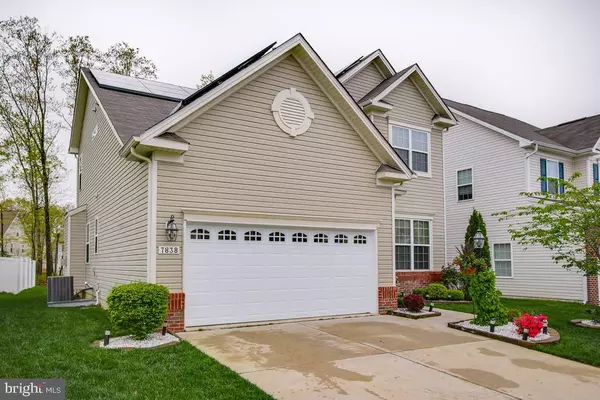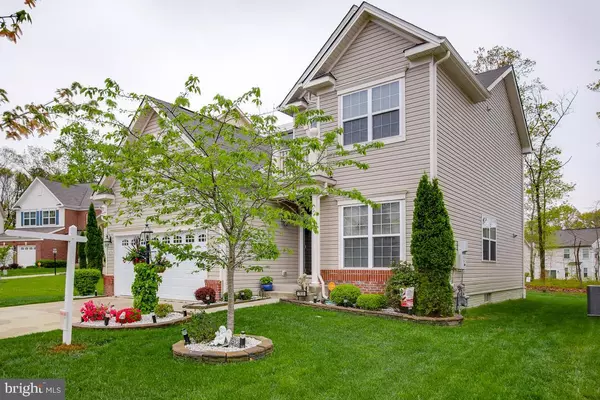$485,000
$475,000
2.1%For more information regarding the value of a property, please contact us for a free consultation.
7838 STONEBRIAR DR Glen Burnie, MD 21060
4 Beds
4 Baths
2,542 SqFt
Key Details
Sold Price $485,000
Property Type Single Family Home
Sub Type Detached
Listing Status Sold
Purchase Type For Sale
Square Footage 2,542 sqft
Price per Sqft $190
Subdivision Tanyard Springs
MLS Listing ID MDAA432292
Sold Date 02/12/21
Style Colonial
Bedrooms 4
Full Baths 3
Half Baths 1
HOA Fees $6/ann
HOA Y/N Y
Abv Grd Liv Area 1,962
Originating Board BRIGHT
Year Built 2013
Annual Tax Amount $4,274
Tax Year 2019
Lot Size 5,182 Sqft
Acres 0.12
Property Description
Pending potential release due to financing!!! Seller is accepting back up offers! Rare: one of less than 10 country style Kensington models in Tanyard Springs is on the market now. Move-in ready! Just perfect size with a finished basement that has a legal bedroom and a full bathroom. The semi-open floor plan consists of 2 sections: formal dining room and living room combo, as well as kitchen, breakfast room and family room combo. Spacious bedrooms, 2 storey foyer, hardwood throughout the main level with the exception of dining and living rooms, where the carpet was recently replaced to luxury vinyl plank flooring. Off the breakfast room, you will find the exit to the back yard with a deck. Every floor has a bathroom. Upgraded landscaping and luscious grass. Solar panels through Tesla save on electrical bills. Non-contingent on seller finding home of choice. Community amenities include pool, 24 hr gym, tennis and basketball courts, baseball field, 4 playgrounds, 3 dog parks and 3 miles of walking and jogging trails.
Location
State MD
County Anne Arundel
Zoning R10
Rooms
Basement Other
Interior
Interior Features Breakfast Area, Dining Area, Combination Dining/Living, Kitchen - Eat-In, Combination Kitchen/Living, Kitchen - Island
Hot Water Electric
Heating Heat Pump(s)
Cooling Central A/C
Flooring Hardwood, Vinyl, Carpet
Fireplaces Number 1
Equipment Built-In Microwave, Dishwasher, Disposal, Dryer, Washer, Stove, Refrigerator, Water Heater
Appliance Built-In Microwave, Dishwasher, Disposal, Dryer, Washer, Stove, Refrigerator, Water Heater
Heat Source Natural Gas
Exterior
Exterior Feature Deck(s)
Parking Features Garage - Front Entry
Garage Spaces 2.0
Amenities Available Baseball Field, Basketball Courts, Bike Trail, Club House, Common Grounds, Exercise Room, Fitness Center, Jog/Walk Path, Picnic Area, Party Room, Pool - Outdoor, Soccer Field, Swimming Pool, Tennis Courts, Tot Lots/Playground
Water Access N
View Trees/Woods
Accessibility None
Porch Deck(s)
Attached Garage 2
Total Parking Spaces 2
Garage Y
Building
Story 3
Sewer Public Sewer
Water Public
Architectural Style Colonial
Level or Stories 3
Additional Building Above Grade, Below Grade
New Construction N
Schools
School District Anne Arundel County Public Schools
Others
HOA Fee Include Common Area Maintenance,Management,Snow Removal
Senior Community No
Tax ID 020379790235051
Ownership Fee Simple
SqFt Source Estimated
Special Listing Condition Standard
Read Less
Want to know what your home might be worth? Contact us for a FREE valuation!

Our team is ready to help you sell your home for the highest possible price ASAP

Bought with Ali Murtaza • Corner House Realty

GET MORE INFORMATION





