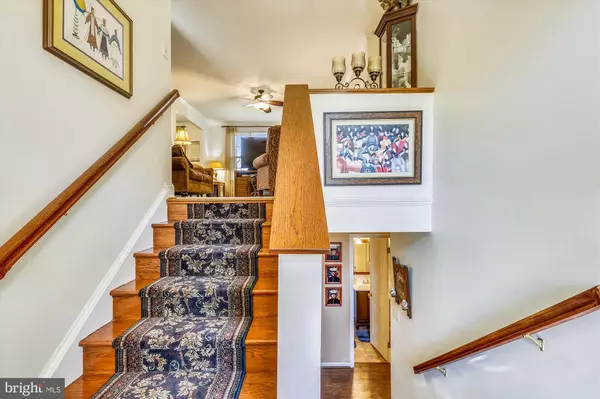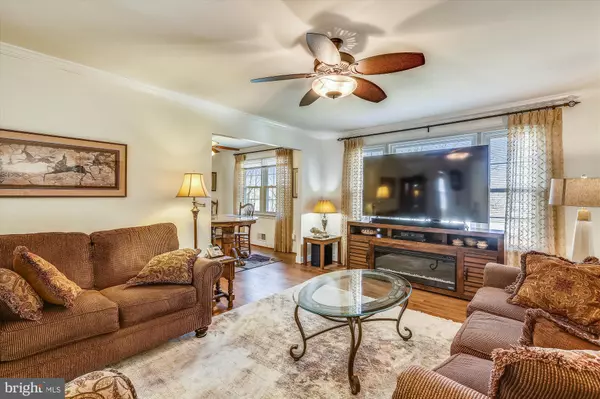$602,500
$575,000
4.8%For more information regarding the value of a property, please contact us for a free consultation.
1701 WOODWELL RD Silver Spring, MD 20906
5 Beds
3 Baths
2,360 SqFt
Key Details
Sold Price $602,500
Property Type Single Family Home
Sub Type Detached
Listing Status Sold
Purchase Type For Sale
Square Footage 2,360 sqft
Price per Sqft $255
Subdivision Layhill Village East
MLS Listing ID MDMC752096
Sold Date 05/11/21
Style Split Foyer
Bedrooms 5
Full Baths 3
HOA Y/N N
Abv Grd Liv Area 1,410
Originating Board BRIGHT
Year Built 1969
Annual Tax Amount $4,561
Tax Year 2020
Lot Size 0.442 Acres
Acres 0.44
Property Description
The work has been done for you at this 5 bedroom, 3 full bath house with an oversized 2 car garage. Big kitchen that was remodeled and updated with plenty of cabinetry. Bathrooms have been updated, room sizes are big, and wait until you see the back yard! The list of improvements is long: Siding replaced and insulation added 2019, Roof replaced 2013, Leaf filter gutter 2016, Windows replaced 2015, Garage doors replaced 2006, Driveway expanded and replaced 2017, Front walk replaced 2017, Front door and storm door replaced 2011, Shed installed 2008, Furnace replaced 2013, A/C replaced 2014, Upstairs flooring 2019 hardwood flooring, Basement flooring 2016 hardwood laminate, Fireplace refaced with stone & gas insert installed 2014 and more.
Location
State MD
County Montgomery
Zoning R200
Direction Southwest
Rooms
Main Level Bedrooms 3
Interior
Interior Features Breakfast Area, Crown Moldings, Entry Level Bedroom, Formal/Separate Dining Room, Floor Plan - Traditional, Kitchen - Table Space, Pantry, Primary Bath(s), Recessed Lighting, Walk-in Closet(s), Wood Floors, Wood Stove
Hot Water Natural Gas
Heating Forced Air
Cooling Central A/C, Ceiling Fan(s)
Fireplaces Number 1
Fireplaces Type Gas/Propane
Equipment Disposal, Dryer - Gas, Icemaker, Microwave, Oven - Self Cleaning, Washer, Water Heater, Refrigerator
Furnishings No
Fireplace Y
Window Features Double Pane
Appliance Disposal, Dryer - Gas, Icemaker, Microwave, Oven - Self Cleaning, Washer, Water Heater, Refrigerator
Heat Source Natural Gas
Laundry Has Laundry, Lower Floor
Exterior
Exterior Feature Patio(s)
Parking Features Garage - Front Entry
Garage Spaces 2.0
Fence Rear
Water Access N
Roof Type Composite
Accessibility None
Porch Patio(s)
Road Frontage Public
Attached Garage 2
Total Parking Spaces 2
Garage Y
Building
Lot Description Level
Story 2
Sewer Public Sewer
Water Public
Architectural Style Split Foyer
Level or Stories 2
Additional Building Above Grade, Below Grade
New Construction N
Schools
School District Montgomery County Public Schools
Others
Pets Allowed Y
Senior Community No
Tax ID 161301450604
Ownership Fee Simple
SqFt Source Assessor
Horse Property N
Special Listing Condition Standard
Pets Allowed No Pet Restrictions
Read Less
Want to know what your home might be worth? Contact us for a FREE valuation!

Our team is ready to help you sell your home for the highest possible price ASAP

Bought with Kathleen L Whalen • Compass

GET MORE INFORMATION





