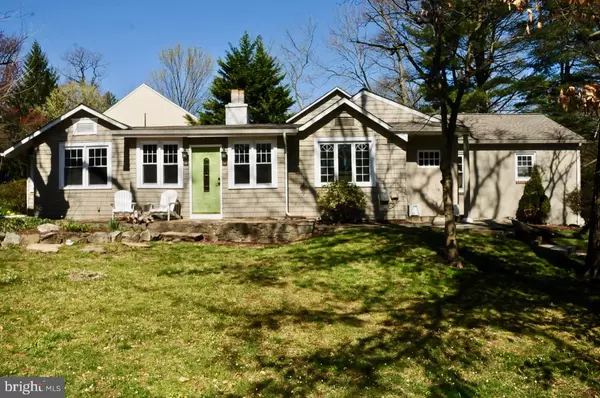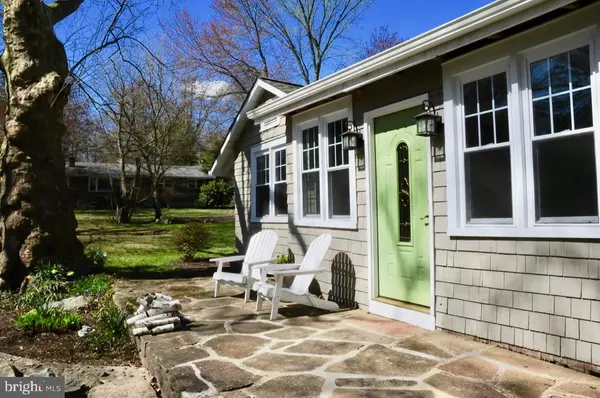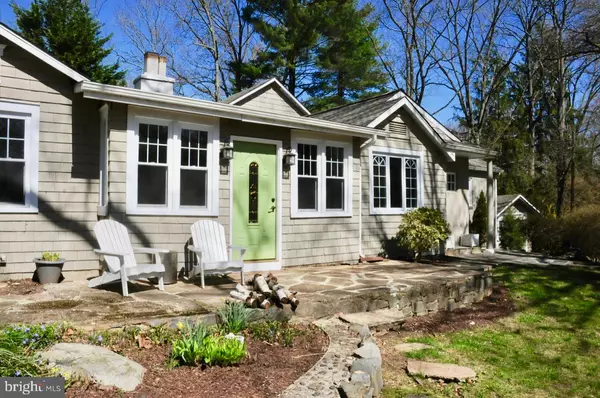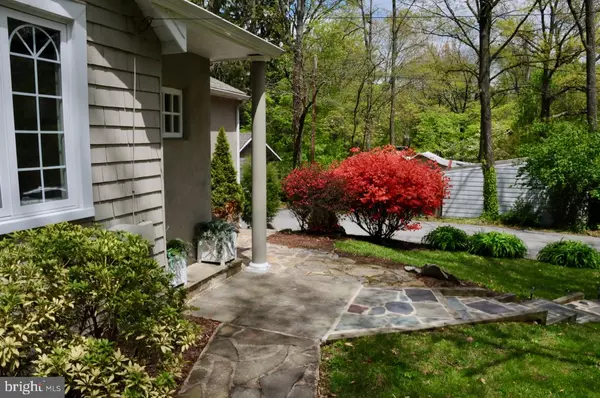$375,000
$375,000
For more information regarding the value of a property, please contact us for a free consultation.
2205 HILLSIDE RD Wilmington, DE 19810
4 Beds
2 Baths
1,760 SqFt
Key Details
Sold Price $375,000
Property Type Single Family Home
Sub Type Detached
Listing Status Sold
Purchase Type For Sale
Square Footage 1,760 sqft
Price per Sqft $213
Subdivision Arden
MLS Listing ID DENC500274
Sold Date 06/01/20
Style Ranch/Rambler
Bedrooms 4
Full Baths 2
HOA Y/N N
Abv Grd Liv Area 1,760
Originating Board BRIGHT
Year Built 1927
Annual Tax Amount $1,743
Tax Year 2019
Lot Size 0.410 Acres
Acres 0.41
Lot Dimensions 115 x 75
Property Description
All the Arden Charm you could hope for with all the updates and conveniences of One Floor Living on your wish list, are right here at 2205 Hillside Road!! This romantic Bungalow style home (with a New Architectural Roof), was gutted & thoroughly renovated-remodeled in 2011 2012. Now featuring an Open Concept Floor Plan, with Oak Flooring through-out (except in the Updated Baths & Laundry Room which are Tiled), amply sized Kitchen with 42 Cherry Cabinets, Granite Countertops, (with breakfast bar), Tiled Backsplash, lovely Herb Window (with a view out to the serene back yard), Double Stainless Sink, Garbage Disposal, Recessed & Pendant lighting, & a nicely sized Laundry/Pantry room right off the kitchen, (with pulldown steps for extra storage). The lovely Living Room has a magnificent wood burning Fire Place , recessed lighting & plenty of space for R&R and entertaining. The graciously sized Master EnSuite is just right with its own Full Bath, Walk-in Closet & reading area! Also included in the renovation: all new Insulated windows and doors, trim molding throughout, 6 panel interior doors, all ceilings/ walls replaced with drywall, whole house re-wired, all new Lighting, recessed lighting added in Living Room & Kitchen, Ceiling Fans in each bedroom, (2 in the Master). Central Air too and a 1 car detached Garage with Electric for your crafts and projects. A handsome Flagstone terrace patio overlooks the beautiful front yard with just the right amount of graceful tress for that perfect dappled light, mature planting giving such a home and snug feeling! 2 sets of gently rising stone steps are nestled in to landscaping. For easy entry with your Groceries driveway comes right up to the kitchen door with just 2 steps to enter. The .41 area lot gives nice gardening opportunities! Some Sun for Veggies, berries & Flowers, some open yard space for ball games, badminton, swings & hula hoops along with some shady areas too! Land Rent for 2020 is $3,545.37, includes all county/school taxes, weekly trash & recycle pick up, and maintenance of Arden s open spaces, woods & trails. and Gild Hall. Come explore the wonder of the Ardens, where Eclectic is the Norm, Green Space is Ample and Warm Hearts are Plentiful!
Location
State DE
County New Castle
Area Brandywine (30901)
Zoning NC10
Direction Southeast
Rooms
Basement Partial, Unfinished
Main Level Bedrooms 4
Interior
Interior Features Ceiling Fan(s), Combination Kitchen/Dining, Dining Area, Entry Level Bedroom, Floor Plan - Open, Pantry, Tub Shower, Upgraded Countertops, Walk-in Closet(s), WhirlPool/HotTub, Wood Floors, Recessed Lighting, Primary Bath(s)
Cooling Heat Pump(s)
Flooring Hardwood
Fireplaces Number 1
Fireplaces Type Mantel(s), Screen, Stone
Equipment Built-In Microwave, Dishwasher, Disposal, Dryer - Electric, Dryer - Front Loading, Oven/Range - Electric, Refrigerator, Washer, Water Heater
Fireplace Y
Window Features Double Pane,Energy Efficient,Replacement
Appliance Built-In Microwave, Dishwasher, Disposal, Dryer - Electric, Dryer - Front Loading, Oven/Range - Electric, Refrigerator, Washer, Water Heater
Heat Source Electric
Laundry Main Floor
Exterior
Exterior Feature Terrace
Parking Features Garage - Side Entry, Garage - Front Entry
Garage Spaces 7.0
Water Access N
Roof Type Architectural Shingle
Accessibility None
Porch Terrace
Total Parking Spaces 7
Garage Y
Building
Lot Description Corner, Front Yard, Landscaping, Open, Rear Yard, SideYard(s), Partly Wooded
Story 1
Sewer Public Sewer
Water Public
Architectural Style Ranch/Rambler
Level or Stories 1
Additional Building Above Grade, Below Grade
Structure Type Dry Wall
New Construction N
Schools
School District Brandywine
Others
Senior Community No
Tax ID 16-004.00-609
Ownership Fee Simple
SqFt Source Assessor
Acceptable Financing Cash, Conventional, FHA, VA
Horse Property N
Listing Terms Cash, Conventional, FHA, VA
Financing Cash,Conventional,FHA,VA
Special Listing Condition Standard
Read Less
Want to know what your home might be worth? Contact us for a FREE valuation!

Our team is ready to help you sell your home for the highest possible price ASAP

Bought with Gina Henry • BHHS Fox & Roach-Greenville
GET MORE INFORMATION





