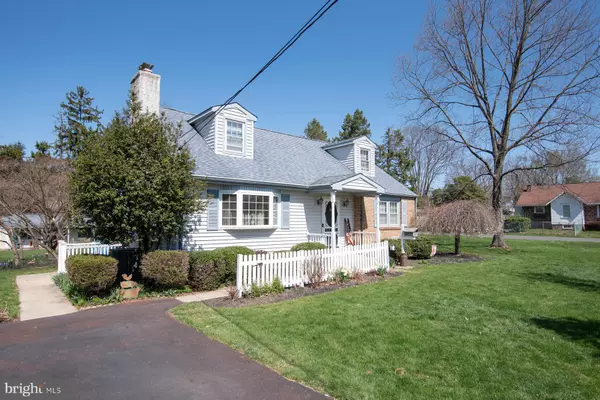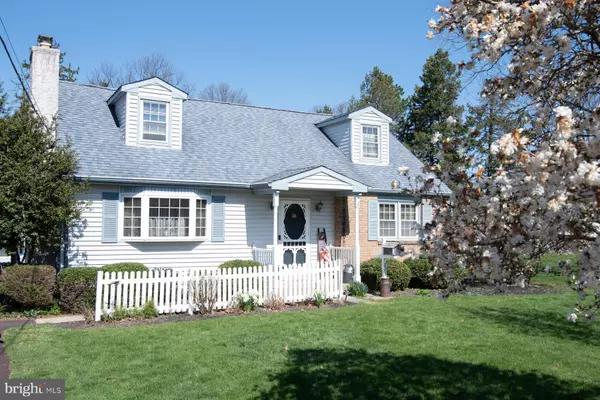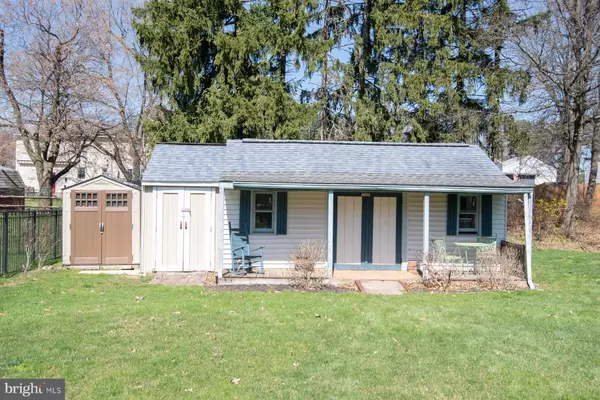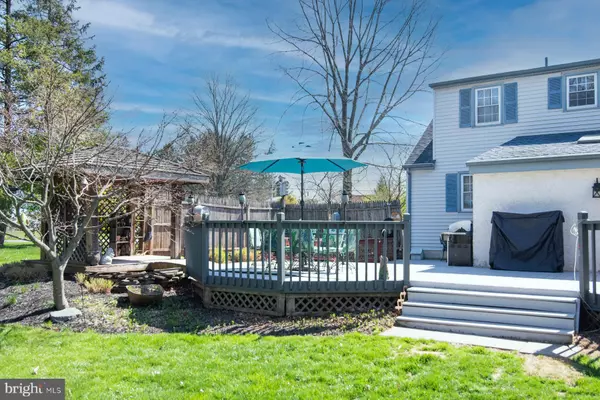$431,600
$389,900
10.7%For more information regarding the value of a property, please contact us for a free consultation.
700 ROSEMONT AVE Lansdale, PA 19446
4 Beds
3 Baths
2,175 SqFt
Key Details
Sold Price $431,600
Property Type Single Family Home
Sub Type Detached
Listing Status Sold
Purchase Type For Sale
Square Footage 2,175 sqft
Price per Sqft $198
Subdivision None Available
MLS Listing ID PAMC688620
Sold Date 05/20/21
Style Cape Cod
Bedrooms 4
Full Baths 3
HOA Y/N N
Abv Grd Liv Area 2,175
Originating Board BRIGHT
Year Built 1974
Annual Tax Amount $4,898
Tax Year 2020
Lot Size 0.453 Acres
Acres 0.45
Lot Dimensions 124.00 x 0.00
Property Description
Welcome to 700 Rosemont, this corner cape cod is ready for it's new owners to enjoy. This 4 bedroom home has been meticulously maintained and cared for. From it's country style kitchen, oversized great room, large yard and beautiful outdoor deck with adjacent pond, this home is move in ready. This home is walking distance to local park and local pool. Close to all major roads and transportation. This incredible home is a must see.
Location
State PA
County Montgomery
Area Upper Gwynedd Twp (10656)
Zoning RESIDENTIAL
Rooms
Other Rooms Primary Bedroom, Bedroom 2, Bedroom 3, Bedroom 1
Basement Full
Main Level Bedrooms 2
Interior
Interior Features Ceiling Fan(s), Combination Kitchen/Dining, Kitchen - Country
Hot Water Electric
Heating Forced Air
Cooling Central A/C
Flooring Hardwood, Carpet
Fireplaces Number 1
Equipment Built-In Range, Built-In Microwave, Dishwasher, Dryer - Electric, Washer
Appliance Built-In Range, Built-In Microwave, Dishwasher, Dryer - Electric, Washer
Heat Source Oil
Laundry Lower Floor
Exterior
Utilities Available Cable TV Available
Water Access N
Roof Type Shingle
Accessibility None
Garage N
Building
Story 2
Sewer Public Sewer
Water Public
Architectural Style Cape Cod
Level or Stories 2
Additional Building Above Grade, Below Grade
New Construction N
Schools
Middle Schools Penndale
High Schools North Penn
School District North Penn
Others
Senior Community No
Tax ID 56-00-07564-003
Ownership Fee Simple
SqFt Source Assessor
Acceptable Financing Cash, Conventional
Listing Terms Cash, Conventional
Financing Cash,Conventional
Special Listing Condition Standard
Read Less
Want to know what your home might be worth? Contact us for a FREE valuation!

Our team is ready to help you sell your home for the highest possible price ASAP

Bought with Mark L Malfara • BHHS Fox & Roach-Chestnut Hill

GET MORE INFORMATION





